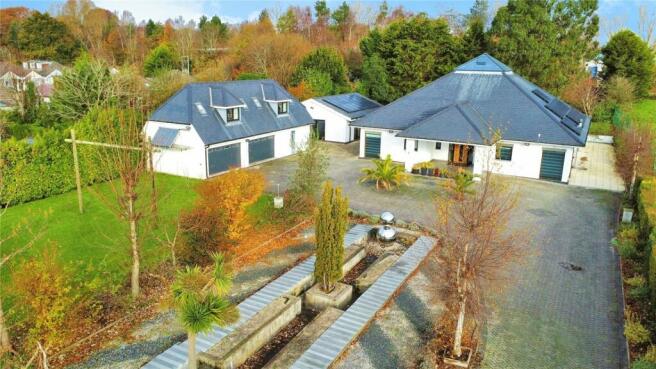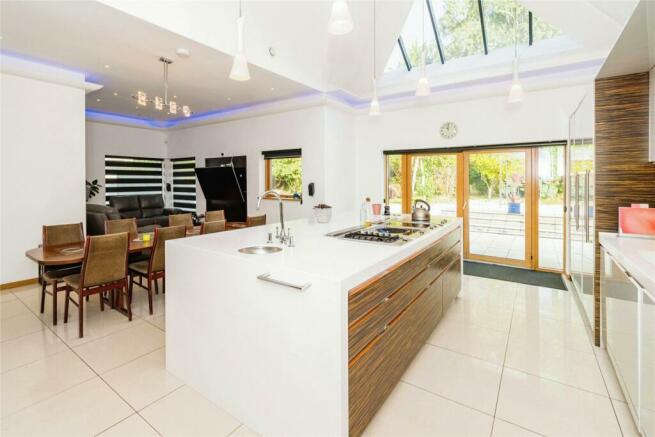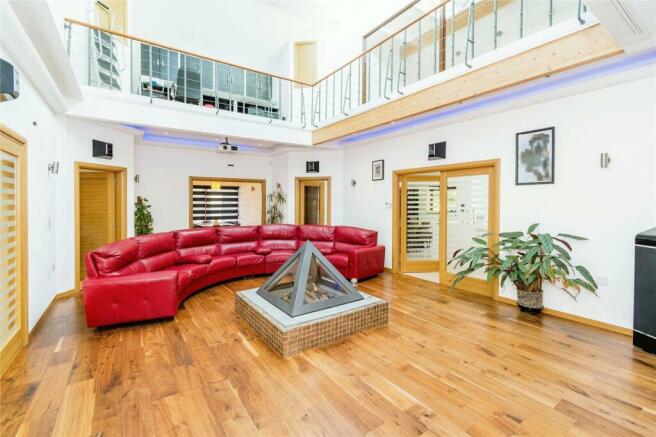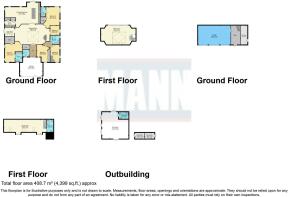Upper Northam Drive, Hedge End, Southampton, Hampshire, SO30

- PROPERTY TYPE
Bungalow
- BEDROOMS
5
- BATHROOMS
5
- SIZE
4,800-5,000 sq ft
446-465 sq m
- TENUREDescribes how you own a property. There are different types of tenure - freehold, leasehold, and commonhold.Read more about tenure in our glossary page.
Freehold
Key features
- OPTION FOR NO ONWARD CHAIN
- APPROXIMATELY 1.5 ACRE PLOT
- EPC RATING B
- QUADRUPLE GARAGE
- HEATED SWIMMING POOL
- ECO-FRIENDLY HOME
- SECURE & GATED PROPERTY
- GAMES & ENTERTAINMENT ROOM
- BESPOKE KITCHEN
- EXCEPTIONAL DETACHED BUNGALOW
Description
ECO-FRIENDLY LIVING
This home is a haven of eco-consciousness. Bricks made from 80% recycled woodchip ensure superior insulation, while triple-glazed Norwegian windows allow abundant light while conserving energy. Photovoltaic solar lenses generate 10KW of electricity daily, complemented by an Air2air Ground source heat pump and electric car charging point for a truly sustainable living experience. A 10m deep water well provides a personal reservoir.
ARCHITECTURAL BRILLIANCE
Honoured with a national award nomination in 2012 for innovation and design, Windmill Cottage transcends expectations. This property is not just a home; it's a celebration of architectural brilliance. Experience luxury living with a meaningful impact on the environment.
HIGHLIGHTED ATTRIBUTES
Elevated vaulted ceilings and cutting-edge entertainment amenities, a bespoke Stoneham kitchen, and a secluded indoor heated swimming pool define Windmill Cottage's opulence. The dramatic 10-meter vaulted ceilings in the contemporary sitting room set the stage for cinematic experiences with its HD projector and remote-controlled screen. The open-plan kitchen/breakfast/family room, equipped with high-spec Miele appliances, is bathed in natural light, emphasizing ceramic tiles, LED lights, and exposed oak beams.
BEDROOMS
Five tastefully decorated bedrooms grace the ground floor, each with 3-meter high ceilings and carefully crafted headboards. The master suite indulges with a walk-in wardrobe and a modern en-suite shower room featuring his and hers sinks. Bedrooms two and three offer walk-in wardrobes and separate en-suite shower rooms. Bedrooms four and five share a jack and jill self-contained area, presenting a four-piece family shower/bathroom adorned with a modern freestanding oval bath. The fifth bedroom, currently repurposed as a utility/storage room, remains functional. Blackout blinds enhance all bedrooms.
UPPER LEVEL
Ascend the spiral wrought iron staircase to a wrap-around mezzanine floor, where a study and library await. Loft spaces in each corner provide an enchanting perspective, with a picturesque window overlooking the stunning bespoke Stoneham Kitchen.
OUTBUILDINGS
The property's allure extends to a range of outbuildings, including secure parking for multiple vehicles in the quadruple garaging. These garages provide ample storage and the potential for a self-contained annex or Airbnb rental opportunity. The current owners obtained planning permission for a new one-bedroom bungalow within the grounds.
EXTERNALLY
Outside, Windmill Cottage's enchanting allure continues with lavender, rose bushes, and shingled borders surrounding a captivating water feature. The original 150-year-old Windmill adds character to this exceptional home. The rear garden boasts an expansive patio area beneath the sheltering embrace of maple and weeping willow trees, all set within approximately 1.5 acres. The pool house presents an opulent retreat with an indoor heated swimming pool, complete with a convenient shower/changing room.
LOCATION
Strategically positioned for convenient access to local shops in Hedge End and Botley, Windmill Cottage offers comprehensive amenities with Hedge End retail parks and Southampton city centre nearby. Various schools cater to different age groups, and leisure pursuits can be enjoyed at the Wildern Leisure Centre and Manor Farm Country Park. The Boundary Lakes Golf Course, integrated with the prestigious Ageas Bowl cricket ground, is within close proximity. Additionally, the M27 motorway facilitates connections to neighbouring regional cities, and Southampton and Hedge End railway stations offer expedient rail links to London.
*In order to comply with the Estate Agents act 1979 we hereby notify any prospective purchasers that the seller of this property is related to an employee of Countrywide & Mann*
Brochures
Particulars- COUNCIL TAXA payment made to your local authority in order to pay for local services like schools, libraries, and refuse collection. The amount you pay depends on the value of the property.Read more about council Tax in our glossary page.
- Band: G
- PARKINGDetails of how and where vehicles can be parked, and any associated costs.Read more about parking in our glossary page.
- Yes
- GARDENA property has access to an outdoor space, which could be private or shared.
- Yes
- ACCESSIBILITYHow a property has been adapted to meet the needs of vulnerable or disabled individuals.Read more about accessibility in our glossary page.
- Ask agent
Upper Northam Drive, Hedge End, Southampton, Hampshire, SO30
Add an important place to see how long it'd take to get there from our property listings.
__mins driving to your place
Get an instant, personalised result:
- Show sellers you’re serious
- Secure viewings faster with agents
- No impact on your credit score



Your mortgage
Notes
Staying secure when looking for property
Ensure you're up to date with our latest advice on how to avoid fraud or scams when looking for property online.
Visit our security centre to find out moreDisclaimer - Property reference MLH230448. The information displayed about this property comprises a property advertisement. Rightmove.co.uk makes no warranty as to the accuracy or completeness of the advertisement or any linked or associated information, and Rightmove has no control over the content. This property advertisement does not constitute property particulars. The information is provided and maintained by Mann, Locks Heath. Please contact the selling agent or developer directly to obtain any information which may be available under the terms of The Energy Performance of Buildings (Certificates and Inspections) (England and Wales) Regulations 2007 or the Home Report if in relation to a residential property in Scotland.
*This is the average speed from the provider with the fastest broadband package available at this postcode. The average speed displayed is based on the download speeds of at least 50% of customers at peak time (8pm to 10pm). Fibre/cable services at the postcode are subject to availability and may differ between properties within a postcode. Speeds can be affected by a range of technical and environmental factors. The speed at the property may be lower than that listed above. You can check the estimated speed and confirm availability to a property prior to purchasing on the broadband provider's website. Providers may increase charges. The information is provided and maintained by Decision Technologies Limited. **This is indicative only and based on a 2-person household with multiple devices and simultaneous usage. Broadband performance is affected by multiple factors including number of occupants and devices, simultaneous usage, router range etc. For more information speak to your broadband provider.
Map data ©OpenStreetMap contributors.




