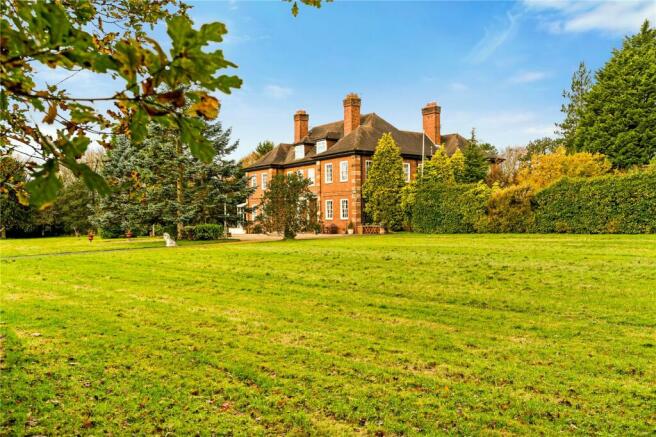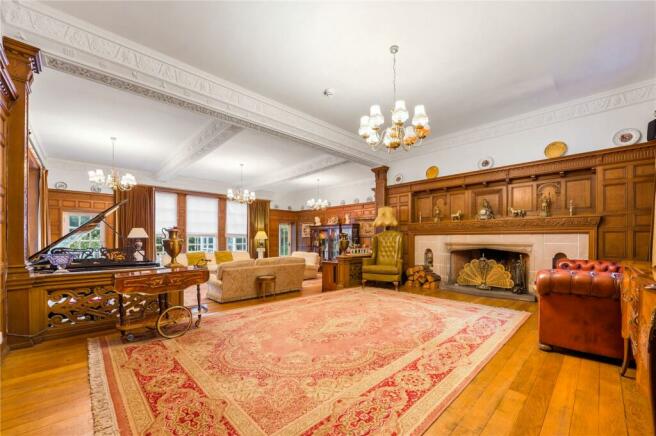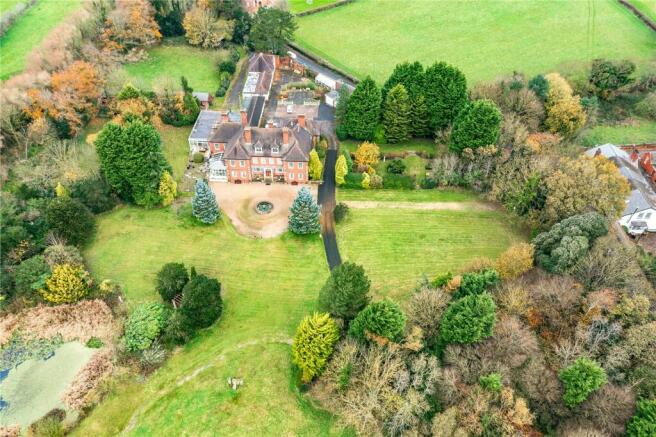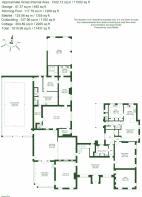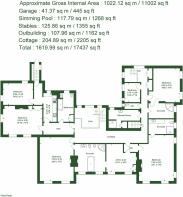
Skippool Road, Thornton-Cleveleys, Lancashire

- PROPERTY TYPE
Detached
- BEDROOMS
15
- BATHROOMS
9
- SIZE
11,002 sq ft
1,022 sq m
- TENUREDescribes how you own a property. There are different types of tenure - freehold, leasehold, and commonhold.Read more about tenure in our glossary page.
Freehold
Key features
- Impressive yet elegant 15 bedroom home, steeped in history
- Set 11.4 acres OTA of grounds, gardens, paddocks and stables
- Annex accommodation and further cottage included
- Good access to the main road and motorway network
- Built in the 1920s, designed with style and a lavishness that can’t fail to impress
- Well laid out for entertaining with wonderful reception spaces for many guests
- Truly amazing property, ready for the next purchasers own tastes/specifications
- The house is well known to have hosted superb parties and events
Description
The house extends to some 11,000 sq. ft (approx.) with further accommodation to include a cottage, swimming pool, garaging and stables. The house retains plenty of character and as you would expect, beautiful joinery, plaster work, high ceilings and sash windows to name a few.
Double steel gates open to reveal a tarmacadam driveway which passes through a wooded area and then opens out to reveal the prestigious Ashley Hall. The driveway sweeps through to the front of the property where there is a turning circle and also through to the side where there is plenty of parking at the rear.
Substantial stone steps rise up to the double timber door which opens into an entrance vestibule an further doors open to a reception hall. This truly impressive space sets the tone for the rest of the property with stunning panelling and staircase along with a superb stone fireplace with a coat of arms over, creating a wonderful and welcoming focal point to the room. From here, the cloakroom is found off, along with a number of reception rooms.
Either side of the entrance hall, there are two reception rooms, one is currently used as a study and offers a window to two elevations along with timber panelling and a beautiful fireplace ensuring this is a bright but atmospheric room. The Louis XIV room enjoys windows to two elevations and exudes an opulence with parquet flooring and a feature fireplace.
A shower room is found off the entrance hall which includes a space for a shower, WC and pedestal wash handbasin.
The oak room has something to behold with an attractive fireplace surrounded by stunning oak panelling which continues through the room along with an oak floor which steps down into a further space. We can only imagine the entertaining that has taken place in this superb room over the years. There are glazed doors linking the oak room to the conservatory which links both the oak room and the lounge, again complementing the ability to entertain in this space.
The dining room is another elegant room which enjoys views out to the side of the property. This beautiful room enjoys an ornate fireplace and is positioned next to the dining kitchen.
The kitchen is positioned at the rear of the room and has a door through to the utility. There is a rear hall in this area and it is likely to be where a lot of the practical elements to the house are handled. A space likely used as the day to day entrance.
From the oak room there is a further glazed door into the swimming pool, which hasn’t been used for some time.
A grand staircase rises up to the first floor where there are 6 bedrooms and 4 bathrooms in total. The bedroom at the front of the property have attractive views over the front gardens and grounds along with one of the bathrooms. Many of the bedrooms are impressive in nature with high ceiling, intricate plaster work and tall windows.
A further staircase rises up to the second floor space where there are three further bedrooms, a lounge area and a kitchenette. There is potential for this to be used as one annex facility should this be required.
To the ground floor there is further annex accommodation. There is a large reception room which could be incorporated into the main residence or alternatively used with the annex. A door is also found through to the changing facilities associated with the swimming pool from this reception space. Beyond is a lounge, bedroom with an ensuite and a kitchenette. This would be perfect for guests or could potentially accommodate multi-generational living or could be altered to suit the buyers needs.
Attached to this annex is a double garage.
The Housekeepers Cottage and Gardeners Cottage are in a detached building which is split in two. Each has three bedrooms, a living room and a kitchen area. Again, these could be ideal for multi-generational living or could be adapted to suit the buyers needs subject to gaining any necessary consents.
The formal gardens of the property are found largely at the front and side, an impressive and attractive entrance to the property. There is a large gravel turning circle at the front and an expanse of lawn, mature woodland areas, seating areas, rose garden and pond. The property has a substantial brick wall along the roadside and plenty of mature trees providing exceptional privacy.
The grounds include an area of agricultural land which is split into two paddocks with a range of stables, tack and feed room. The property could potentially appeal to those with equestrian interests. Beyond these there are further outbuildings to include garaging, workshop and a dutch barn.
The hall is positioned in Thornton-Cleveleys and is within a short drive of a range of shops and amenities. The property is well positioned for good access to the main road and motorway network. There are a good range of schools in the area with private schools including Rossall, AKS and Kirkham Grammar School. Slightly further afield are boarding facilities at Sedburgh and Stoneyhurst
Brochures
Particulars- COUNCIL TAXA payment made to your local authority in order to pay for local services like schools, libraries, and refuse collection. The amount you pay depends on the value of the property.Read more about council Tax in our glossary page.
- Band: H
- PARKINGDetails of how and where vehicles can be parked, and any associated costs.Read more about parking in our glossary page.
- Yes
- GARDENA property has access to an outdoor space, which could be private or shared.
- Yes
- ACCESSIBILITYHow a property has been adapted to meet the needs of vulnerable or disabled individuals.Read more about accessibility in our glossary page.
- Ask agent
Skippool Road, Thornton-Cleveleys, Lancashire
Add your favourite places to see how long it takes you to get there.
__mins driving to your place



Every client has a different property portfolio and will seek to achieve unique aims and set specific objectives from their assets.
Armitstead Barnett provides a range of services that may be individually tailored to suit these requirements.
Armitstead Barnett Chartered Surveyors and Estate Agents in Lancashire has roots dating back to 1890 and had predominantly operated under the name T. Armitstead & Son. The company has exceptionally strong agricultural connections which have grown from the original business and now exist throughout the North West of England. In addition to this highly visible agricultural connection, Armitstead Barnett now operates throughout the entire rural property sector which itself is a niche market.Clients vary from private individuals through to large corporate companies and as an independent practice of Property Consultant we are full members of the Royal Institution of Chartered Surveyors (RICS) and the Central Association of Agricultural Valuers (CAAV).Our aim is to provide bespoke and pro-active advice. We not only have traditional values and working methods available to us, but also our up-to-date technology and forward thinking which allows us to provide a truly tailored service to our clients through a good understanding of their needs.
Your mortgage
Notes
Staying secure when looking for property
Ensure you're up to date with our latest advice on how to avoid fraud or scams when looking for property online.
Visit our security centre to find out moreDisclaimer - Property reference GAR220073. The information displayed about this property comprises a property advertisement. Rightmove.co.uk makes no warranty as to the accuracy or completeness of the advertisement or any linked or associated information, and Rightmove has no control over the content. This property advertisement does not constitute property particulars. The information is provided and maintained by Armitstead Barnett, Covering Lancashire and Cumbria. Please contact the selling agent or developer directly to obtain any information which may be available under the terms of The Energy Performance of Buildings (Certificates and Inspections) (England and Wales) Regulations 2007 or the Home Report if in relation to a residential property in Scotland.
*This is the average speed from the provider with the fastest broadband package available at this postcode. The average speed displayed is based on the download speeds of at least 50% of customers at peak time (8pm to 10pm). Fibre/cable services at the postcode are subject to availability and may differ between properties within a postcode. Speeds can be affected by a range of technical and environmental factors. The speed at the property may be lower than that listed above. You can check the estimated speed and confirm availability to a property prior to purchasing on the broadband provider's website. Providers may increase charges. The information is provided and maintained by Decision Technologies Limited. **This is indicative only and based on a 2-person household with multiple devices and simultaneous usage. Broadband performance is affected by multiple factors including number of occupants and devices, simultaneous usage, router range etc. For more information speak to your broadband provider.
Map data ©OpenStreetMap contributors.
