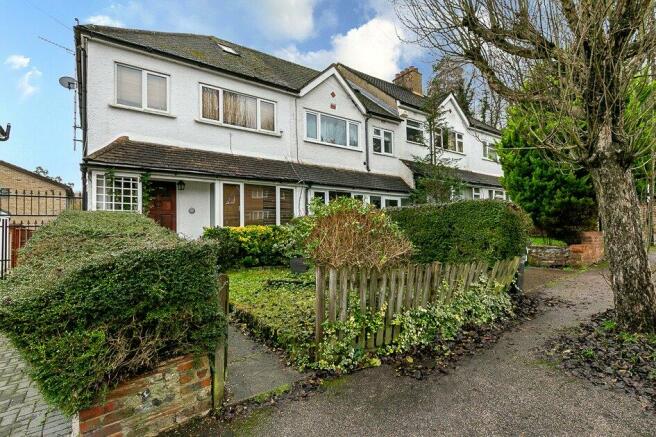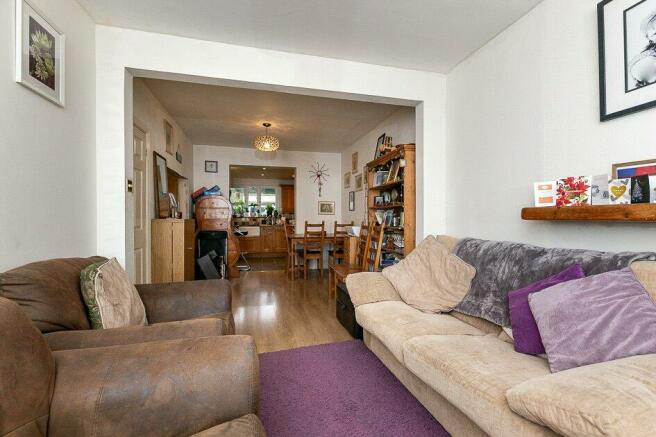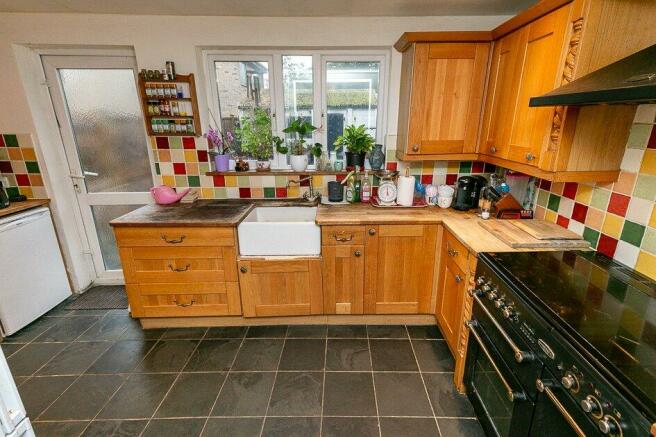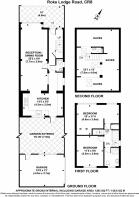
Roke Lodge Road, KENLEY, Surrey, CR8

- PROPERTY TYPE
End of Terrace
- BEDROOMS
2
- BATHROOMS
1
- SIZE
1,383 sq ft
128 sq m
- TENUREDescribes how you own a property. There are different types of tenure - freehold, leasehold, and commonhold.Read more about tenure in our glossary page.
Freehold
Key features
- *End of terrace house
- *Spacious through reception room/dining room
- *Downstairs cloakroom & upstairs shower room
- *Two double bedrooms
- *Loft room
- *New boiler
- *Cul-de-sac location
- *Easy reach of transport links
- *Highly regarded schools nearby
- *Buyers Commission May Be Required
Description
The property is found within the popular "Purley Vale" area, on the borders of both Purley and Kenley. There is a convenient choice of three train stations (Purley, Kenley and Riddlesdown) which are all within approachable distance from the property, providing links to central London (Victoria and London Bridge), thus making the property also ideal for commuters. The surrounding area is well served with an array of highly regarded schools: Riddlesdown, Warlingham, Harris Primary... to name a few, along with local shopping amenities, open recreational spaces and bus services.
The property would make an ideal first time home, equally for someone looking to downsize or an opportune rental investment. EARLY VIEWINGS ARE STRONGLY ADVISED TO AVOID DISAPPOINTMENT. EPC Rating D.
*End of terrace house
*Spacious through reception room/dining room
*Downstairs cloakroom & upstairs shower room
*Two double bedrooms
*Loft room
*New boiler
*Cul-de-sac location
*Easy reach of transport links
*Highly regarded schools nearby
*Buyers Commission May Be Required
Entrance Hall
Double glazed window to front. Wood laminate flooring. Stairs rising to the first floor. Under stairs storage. Doors to;
Reception/Dining Room
7.67m x 2.9m
Double glazed window to front. TV aerial socket. Telephone point. Wood laminate flooring. Radiator.
Kitchen
4.34m x 2.57m
Double glazed door and window to rear. Fitted with a range of wall and base level units with complementary work surface over. Breakfast bar. Ceramic sink unit. Space for range cooker. Extractor hood. Space for dishwasher, fridge/freezer, washing machine and tumble dryer. Part tiled walls. Ceramic tiled flooring.
Cloakroom
Window to side. Low level WC. Pedestal wash basin. Wood laminate flooring.
First Floor Landing
Double glazed window to side. Cupboard. Stairs rising to second floor. Doors to;
Bedroom
4.57m x 3.45m
Double glazed window to front. Radiator.
Bedroom
3.48m x 2.9m
Double glazed window to rear. Radiator.
Shower Room
Double glazed window to rear. Fitted with a white suite comprising; Pedestal wash basin, low level WC and shower cubicle. Extractor fan. Heated towel rail. Fully tiled walls. Vinyl flooring.
Second Floor
Access to;
Loft Room
7.04m x 4.57m
Velux double glazed windows. Low level WC. Wash basin unit. Access to eaves storage.
Front Garden
4.88m - Hedge/shrubs. Dropped kerb offering potential for a driveway if desired (subject to any usual consents).
Rear Garden
Extends to 7.92m - Mainly laid to lawn. Patio area. Shrubs. Access to garage. Enclosed by fencing.
Garage
4.78m x 3.66m
Please note; Not suitable for parking a car but does offer excellent storage space.
Tenure
Freehold.
Council Tax Band
C.
Buyers Commission May Be Required*
Full details available upon request - *This property is being marketed by Choices on behalf of the seller on the basis that the buyer pays our fee of between 2.4% incl VAT and 3.6% incl VAT of the net purchase price. Unless otherwise agreed offers will therefore be submitted to the seller net of our fee.
Brochures
Web DetailsParticulars- COUNCIL TAXA payment made to your local authority in order to pay for local services like schools, libraries, and refuse collection. The amount you pay depends on the value of the property.Read more about council Tax in our glossary page.
- Band: C
- PARKINGDetails of how and where vehicles can be parked, and any associated costs.Read more about parking in our glossary page.
- Yes
- GARDENA property has access to an outdoor space, which could be private or shared.
- Yes
- ACCESSIBILITYHow a property has been adapted to meet the needs of vulnerable or disabled individuals.Read more about accessibility in our glossary page.
- Ask agent
Roke Lodge Road, KENLEY, Surrey, CR8
Add your favourite places to see how long it takes you to get there.
__mins driving to your place

Choices is an award winning estate agency, established in 1989, with 10 offices across the South East and South London. We offer our clients a unique approach to Sales, Lettings and Investments combined with unrivalled customer service and a commitment to excellence. Our outlook is innovative, professional yet friendly with highly trained and motivated staff.
Your mortgage
Notes
Staying secure when looking for property
Ensure you're up to date with our latest advice on how to avoid fraud or scams when looking for property online.
Visit our security centre to find out moreDisclaimer - Property reference CAT230239. The information displayed about this property comprises a property advertisement. Rightmove.co.uk makes no warranty as to the accuracy or completeness of the advertisement or any linked or associated information, and Rightmove has no control over the content. This property advertisement does not constitute property particulars. The information is provided and maintained by Choices, Croydon. Please contact the selling agent or developer directly to obtain any information which may be available under the terms of The Energy Performance of Buildings (Certificates and Inspections) (England and Wales) Regulations 2007 or the Home Report if in relation to a residential property in Scotland.
*This is the average speed from the provider with the fastest broadband package available at this postcode. The average speed displayed is based on the download speeds of at least 50% of customers at peak time (8pm to 10pm). Fibre/cable services at the postcode are subject to availability and may differ between properties within a postcode. Speeds can be affected by a range of technical and environmental factors. The speed at the property may be lower than that listed above. You can check the estimated speed and confirm availability to a property prior to purchasing on the broadband provider's website. Providers may increase charges. The information is provided and maintained by Decision Technologies Limited. **This is indicative only and based on a 2-person household with multiple devices and simultaneous usage. Broadband performance is affected by multiple factors including number of occupants and devices, simultaneous usage, router range etc. For more information speak to your broadband provider.
Map data ©OpenStreetMap contributors.





