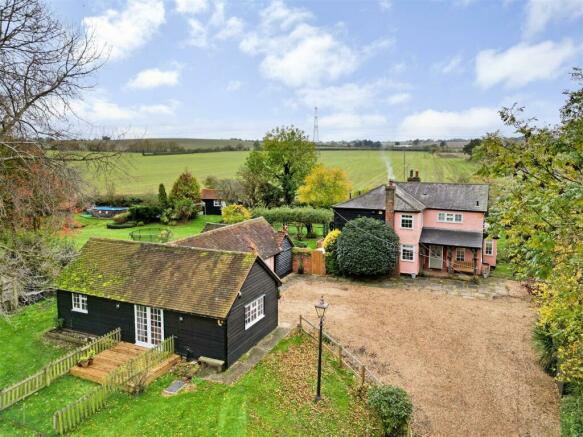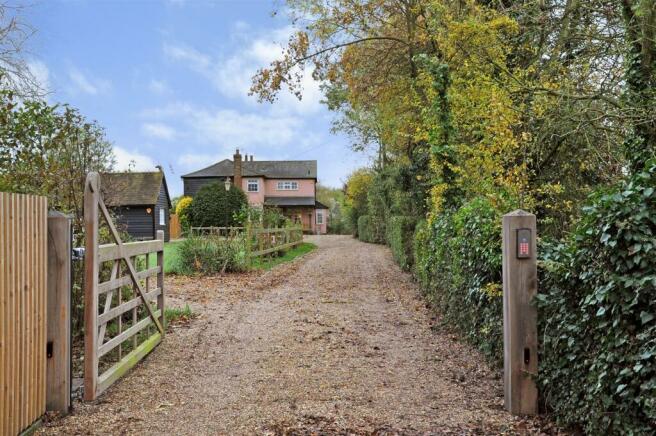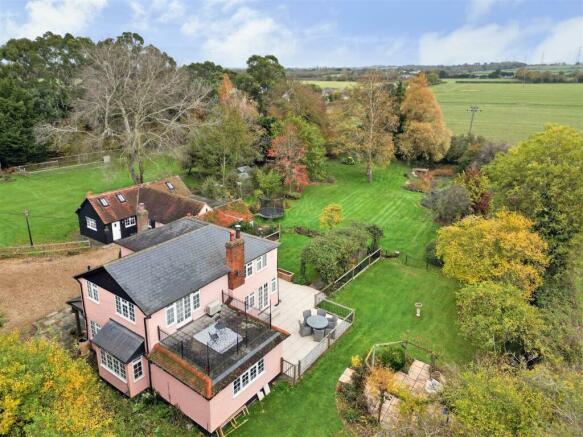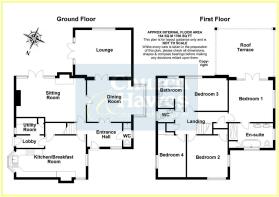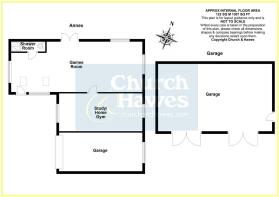Green Lane, Althorne

- PROPERTY TYPE
Detached
- BEDROOMS
5
- BATHROOMS
2
- SIZE
Ask agent
- TENUREDescribes how you own a property. There are different types of tenure - freehold, leasehold, and commonhold.Read more about tenure in our glossary page.
Freehold
Key features
- Superb Detached Farmhouse With Annex
- Wonderful 2 Acre Plot
- Four Bedrooms in Main Residence Plus Annex
- Three/Four Reception Areas
- Three Bath/Shower Rooms
- Detached Triple Garage
- Numerous Outbuildings
- Enviable Countryside Position
- Extensive Gated Driveway
- Viewing Strongly Advised
Description
First Floor: -
Landing: - Staircase down to Ground Floor, two built in storage cupboards, access to loft space, doors to:
Bedroom 1: - 3.76m x 3.45m (12'4 x 11'4 ) - Dual aspect room with double glazed window to side and double glazed windows and French style doors opening onto balcony at rear, electric heater unit, door to:
En-Suite: - 3.76m x 1.96m (12'4 x 6'5 ) - Double glazed windows to front and side both with fitted shutters, refitted suite comprising panelled bath with mixer tap and shower attachment over, close coupled WC, 'his & her' wash hand basin set on 'Shaker' style vanity unit with storage cupboards below and fully tiled walk-in shower with glass screen, part tiled walls, wood effect floor, inset downlights, extractor fan.
Bedroom 2: - 3.45m x 3.45m (11'4 x 11'4 ) - Dual aspect room with double glazed windows to front and side, radiator, built in wardrobe.
Bedroom 3: - 3.40m x 2.57m (11'2 x 8'5 ) - Double glazed window to rear, radiator, exposed wood floorboards.
Bedroom 4: - 3.45m x 2.34m (11'4 x 7'8 ) - Double glazed windows to side, radiator, built in wardrobe.
Ground Floor: -
Entrance Hall: - Double glazed wooden entrance door to front, double glazed window to front, radiator, wood effect floor, doors to:
Cloakroom: - Double glazed window to side with fitted shutters, 2 piece white suite comprising close coupled WC and wash hand basin set on 'Shaker' style vanity unit with storage cupboards below, part tiled walls, continuation of wood effect floor.
Dining Room: - 4.88m x 3.68m (16' x 12'1 ) - Double glazed bay window to side, radiator, part wood panelled walls, doors to:
Sitting Room: - 4.75m x 4.09m (15'7 x 13'5 ) - Dual aspect room with double glazed window to rear and double glazed windows and French style doors to side opening onto seating terrace.
Living Room: - 5.94m x 3.68m (19'6 x 12'1 ) - Double glazed windows and French style doors opening onto rear garden, radiator, exposed brick chimney breast with inset log burner.
Kitchen/Breakfast Room: - 6.48m x 3.56m (21'3 x 11'8 ) - Double glazed windows to both sides and to front, radiator, extensive range of light grey 'Shaker' style wall and base mounted storage units and drawers, granite work surfaces with inset single bowl sink unit with drainer grooves to side, built in 'Neff' induction hob with extractor over, built in eye level oven and combination oven/microwave oven, integrated fridge and dishwasher, fully tiled walls, wood effect floor, built in pantry cupboard, door to:
Lobby: - Double glazed entrance door to side, radiator, wood effect floor, arch to:
Utility: - 2.36m x 1.96m (7'9 x 6'5 ) - Double glazed window to side, further light grey 'Shaker' style wall and base mounted storage units, granite work surfaces with inset single bowl sink unit with drainer grooves to side, integrated fridge/freezer, continuation of wood effect floor.
Annex Living Accommodation: - 10.01m x 3.61m (32'10 x 11'10 ) - Detached one bed annex with underfloor heating commencing with a large living area with mezzanine/storage area over and doors to:
Shower Room: - Double glazed Velux window, 3 piece white suite comprising electric shower, close coupled WC and wash hand basin, heated towel rail.
Bedroom/Study: - 6.30m x 3.10m (20'8 x 10'2 ) - Dual aspect room with double glazed windows to front and rear, electric radiator/heater.
Garage: - Adjacent to the annex building with door to front, power and light connected.
Exterior: - The property sits within the south east corner of the previously mentioned 2 acre plot and is approached via an electric-gated entrance which opens to a large, long shingled driveway with complimentary lighting leading to the property as well as the triple garage, annex and gardens.
Gardens: - The gardens commence with an impressive porcelain paved seating area leading to remainder which is mainly laid to lawn with a variety of mature shrubs and trees planted throughout and a large workshop. There is also a large natural pond at the rear of the main garden.
Tenure & Council Tax: - This property is being sold freehold and is Tax Band F.
Agents Note: - These particulars do not constitute any part of an offer or contract. All measurements are approximate. No responsibility is accepted as to the accuracy of these particulars or statements made by our staff concerning the above property. We have not tested any apparatus or equipment therefore cannot verify that they are in good working order. Any intending purchaser must satisfy themselves as to the correctness of such statements within these particulars. All negotiations to be conducted through Church and Hawes. No enquiries have been made with the local authorities pertaining to planning permission or building regulations. Any buyer should seek verification from their legal representative or surveyor.
Brochures
Green Lane, AlthorneEnergy performance certificate - ask agent
Council TaxA payment made to your local authority in order to pay for local services like schools, libraries, and refuse collection. The amount you pay depends on the value of the property.Read more about council tax in our glossary page.
Band: F
Green Lane, Althorne
NEAREST STATIONS
Distances are straight line measurements from the centre of the postcode- Althorne Station1.6 miles
- Southminster Station3.2 miles
- Burnham-on-Crouch Station3.3 miles
About the agent
COVERING MID ESSEX TO THE EAST COAST, FOR OVER 40 YEARS!!
Established in 1977, Church & Hawes have been successfully selling some of the finest property in Essex for over 40 years, combining traditional Estate Agency values with the highest level of customer service and the latest industry technology.
Our aim is to ensure that your property receives the maximum coverage, so that you, the owner, achieve the best possible price for your home. Each of our branches is overseen by a co
Industry affiliations


Notes
Staying secure when looking for property
Ensure you're up to date with our latest advice on how to avoid fraud or scams when looking for property online.
Visit our security centre to find out moreDisclaimer - Property reference 32791511. The information displayed about this property comprises a property advertisement. Rightmove.co.uk makes no warranty as to the accuracy or completeness of the advertisement or any linked or associated information, and Rightmove has no control over the content. This property advertisement does not constitute property particulars. The information is provided and maintained by Church & Hawes, Burnham on Crouch. Please contact the selling agent or developer directly to obtain any information which may be available under the terms of The Energy Performance of Buildings (Certificates and Inspections) (England and Wales) Regulations 2007 or the Home Report if in relation to a residential property in Scotland.
*This is the average speed from the provider with the fastest broadband package available at this postcode. The average speed displayed is based on the download speeds of at least 50% of customers at peak time (8pm to 10pm). Fibre/cable services at the postcode are subject to availability and may differ between properties within a postcode. Speeds can be affected by a range of technical and environmental factors. The speed at the property may be lower than that listed above. You can check the estimated speed and confirm availability to a property prior to purchasing on the broadband provider's website. Providers may increase charges. The information is provided and maintained by Decision Technologies Limited.
**This is indicative only and based on a 2-person household with multiple devices and simultaneous usage. Broadband performance is affected by multiple factors including number of occupants and devices, simultaneous usage, router range etc. For more information speak to your broadband provider.
Map data ©OpenStreetMap contributors.
