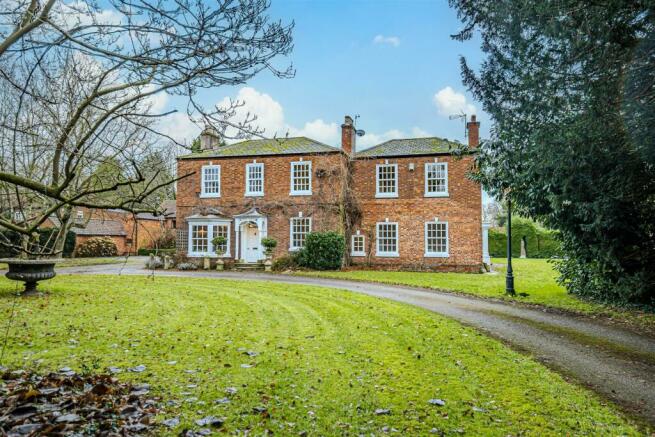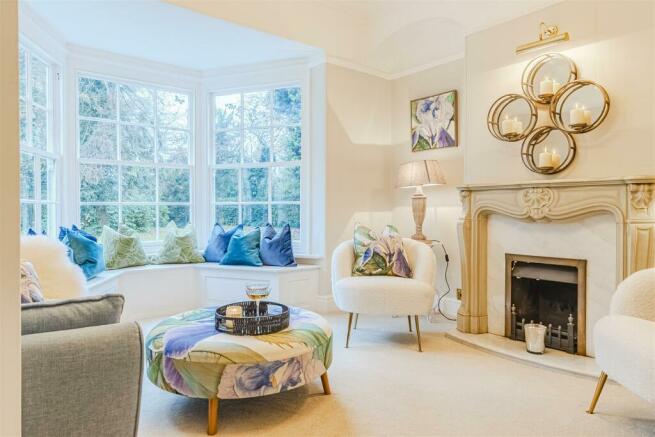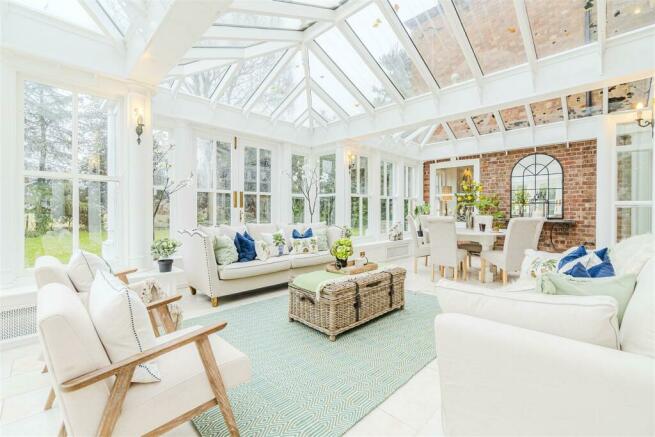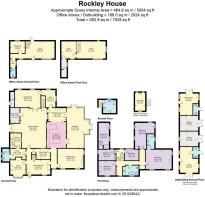Discover a once in a lifetime home at Rockley House...

- PROPERTY TYPE
Detached
- BEDROOMS
6
- BATHROOMS
4
- SIZE
7,029 sq ft
653 sq m
- TENUREDescribes how you own a property. There are different types of tenure - freehold, leasehold, and commonhold.Read more about tenure in our glossary page.
Freehold
Key features
- Guide Price of £1.25m
- Six bedrooms across three floors
- Multiple entertaining spaces including formal dining room and orangery
- Grade II listed home with character features
- Self-contained annex currently used as office space but could be used as accommodation
- 5.7-acre plot on the banks of the River Maun with Riparian fishing rights
- Outbuildings including garages and a greenhouse
- Perfectly located for commuting, minutes from the A1 and Retford Train Station
Description
Finer Details - The Home:
*Guide Price £1,250,000
* Approximately 7028 sq. ft in total
* 6 bedrooms across 3 levels
* Beautiful countryside views
* 5.7-acre plot on the banks of River Maun
* Perfectly positioned for excellent independent schools of Worksop College, Ranby House and Wellow
Services:
* Mains Water
* Mains electricity
* Septic tank
* Oil tank
* Council tax - H
** For more photos and information, download the brochure on desktop. For your own hard copy brochure, or to book a viewing please call the team **
Rockley House - Steeped in local history, swathed in acres of grounds and suffused with character, discover the salubrious charms of Rockley House; a scintillatingly spacious Grade-II listed home on the cusp of Retford.
Rare Gem - Built by the founder of the village, who also built the toll bridge at Dunham, a solicitor from Tuxford, in 1826, Rockley House takes its named from a rocky section of the River Maun, which runs alongside the grounds of the home.
With only five past owners to its deeds, Rockley House is a truly exclusive, once-in-a-lifetime home; once viewed, the vastness of the home, the variety of rooms and versatility of the grounds and gardens are guaranteed to captivate.
A cohesive combination of Victorian and Edwardian architecture, Rockley House was extended in the early 1900s, with the kitchen extended shortly thereafter.
Safe And Secure Setting - Pull through the lantern-lit, pillared entrance, where two sets of electric wrought iron gates provide access to the in and out driveway, wending through the front gardens where mature trees and manicured borders set the scene for the secluded sanctuary that awaits.
Befitting of the home’s stature, plenty of parking is available in front of the detached office building, along the driveway and within the garage outbuildings.
Showstopping Arrival - An imposing home with an ornate, Georgian entrance, the intricate porch is a key feature of the home’s Grade-II listing and mentioned in Pesner’s history of English Houses; its glazing modelled upon that of No. 10, Downing Street, making for an impactful arrival.
Stepping inside, beyond the original front door, light streams into the large entrance hall courtesy of the grand sash window. Broad and bright, archways and doorways lead off in all directions, whilst high ceilings, evocative coving and plasterwork speak of the home’s 1800s heritage.
Make your way through to the left, into the carpeted snug, where a deep, seated bay window, with storage beneath, offers glorious views out over the garden. The feature fireplace, currently sealed off, could be reinstalled should you desire. Fully alarmed, panels feature throughout the home, which is also installed with three-phase electrics.
Versatile Spaces - Turning left out of the snug, an inner hallway provides access to a large lobby, off which lies an accessible ground floor shower room, newly fitted only 18 months previously and furnished with wall-mounted wash basin, WC, contemporary heated towel radiator and large, walk-in shower.
Also, off the lobby there is a cloakroom, ideal for coats and boots and with access out to the courtyard. Stairs from the lobby lead up to a bedroom, with a built-in wardrobe and impressive views out over the inner courtyard. Beneath the stairs there is access to a good size cellar.
From the rear lobby, step out into the enclosed courtyard where there is access to the laundry room, with plumbing for a washer and dryer alongside the boilers.
Family Time - Returning to the main entrance hall, on the right-hand side, discover the main sitting room, where beautiful sash windows draw in an abundance of morning light, offering views out over the front and to the east.
Original, solid oak flooring, sanded and revarnished by the current owners, is handsome and befitting of the formality of the room. Classic, neutral shades dress the walls, amplifying the light airiness of the room, whilst warmth is infused from the log burner, inset within the chimney breast.
Turning right out of the sitting room, an inner hallway leads along to the capacious kitchen. Handmade by Chislewood of Saxelby, wooden units and drawers afford an abundance of storage for all your culinary needs, with underfloor heating and a range of appliances including an instant boiling tap, oven, hob, extractor, combi-microwave and coffee machine.
Easy Flow - From the kitchen, follow the easy flow of the home down into the orangery, where fan heaters situated under the window seating warms the tiled flooring underfoot, specially imported from Portugal and hand cut to fit the room.
Ideal for entertaining, wine and dine guests whilst enjoying fabulous views out over the garden. In summertime, throw open the double doors and step out into the garden for a spot of alfresco dining.
Reconnect with the kitchen at the spacious and sociable dining end of the room, where a log-burning stove infuses cosy warmth. Another door from the dining-kitchen opens to the inner courtyard, allowing easy flow during gatherings, between the different entertaining spaces both indoors and out.
Back in the kitchen, a vestibule area, formerly the utility room, leads on to the formal dining room. A characterful room, once used to house horses and coaches, rustic beams remain in situ overhead, with archways opening up to the inner courtyard.
Furnished with fitted storage, the original troughs have been cleaned and retained as an utterly unique feature. Above the dining room, and accessed from the courtyard, discover a versatile and quirky room, which would once have served as sleeping quarters for the coach driver.
Bedtime Beckons - Ascend the stairs from the entrance hall and turn right to arrive at a quaint bedroom with a feature corner fireplace and pretty views out over the courtyard.
Across the landing, take the stairs up to arrive at a second double bedroom, with built-in wardrobes and additional storage above, offering views over the western boundary and inner courtyard.
Coming back down these stairs, turn immediately right and up another short flight of stairs to arrive at an inner landing to the front of Rockley House, where a large bedroom to the right features attractive arched alcoves and a sash window with views out over the front lawns.
From the inner landing, stairs lead up once more, to the left, arriving at a modern family shower room; tiled in grey with wash basin, WC and large double shower, alongside a chrome heated towel radiator and attractive sliding door storage cupboard.
Refresh And Revive - Descending to the first-floor landing once more, refreshment awaits in the family bathroom. A beautifully modernised space, where imported Portuguese tiles extend underfoot and a large rainfall shower is on hand for those early morning wake-up calls. A freestanding bath invites you to soak away the aches, with views out over the front garden perfectly framed by the large sash window.
At the end of the inner landing, step through into the Edwardian part of the home, and into the master bedroom. A bountiful bedroom, showered in light from large sash windows to the front and rear, there is an original 1900s wardrobe nestled just by the entrance. With ample space to accommodate all your furnishings, this bright and sunny bedroom is served by a stylish ensuite, featuring jacuzzi bath with shower over, wash basin and WC.
Finally, to the right of the master suite is bedroom two, another spacious and bright room, with fitted wardrobes and spectacular views out over three sides, into the internal courtyard, out over the orangery and on to the eastern boundary.
Glorious Grounds - Running alongside the River Maun (to which Rockley House has Riparian fishing rights), the glorious grounds at Rockley House stretch out over 5.7 acres, taking in formal gardens, floodlit tennis courts and an impressive cricket ground with timber frame pavilion which has the potential to be converted into paddocks.
Mature trees are planted throughout the gardens and along the boundary of Rockley House, bringing spectacular colour throughout the seasons. There is also a productive orchard with apple, pears and walnut trees, for those looking to live ‘The Good life’, with a large greenhouse also available.
Adjacent to the floodlit tennis court are changing rooms and garages, served by power and heating, brimming with potential for development. An array of useful outbuildings, including a large brick and pantile workshop, offer abundant storage.
Meanwhile, a large, detached self-contained annexe, formerly stabling, currently serving as offices, lends itself to a whole host of uses, with the potential to extend out towards the greenhouse/cricket pitch on both levels, subject to relevant planning consents.
Out And About - Wrapped up in rurality, explore the countryside on your doorstep from Rockley House, with walks unfurling in all directions. A little way along the lane, discover a footpath leading into East Drayton, or simply set out for a stroll to your local pub, The Duke William in Askham for intimate dining in traditional country inn surrounds.
Other nearby options for a thirst quencher and a bite to eat include The Queens in East Markham and highly rated Markham Moor Inn. Enjoy a bite to eat at The Apron Café and Bakery at Gamston Airfield and watch the aircraft soaring by.
Rural but not remote, Retford is within a five-to-ten-minute drive of a host of shops and amenities, with rail connections available to London from the train station. It is also only 1.5 miles from Rockley House to the A1 and onward to motorway links.
Local schools are in plentiful supply, with the independent Worksop College, Ranby House and Wellow Schools commutable from Rockley House, whilst Oakham and Uppingham Schools are also accessible, a little further afield.
A unique, hidden gem of a home, in a sought-after setting, Rockley House is a once in a lifetime home, rarely coming to market. Versatile, spacious and serene, Rockley House is not just a home; it’s a lifestyle.
Disclaimer - Smith & Co Estates use all reasonable endeavours to supply accurate property information in line with the Consumer Protection from Unfair trading Regulations 2008. These property details do not constitute any part of the offer or contract and all measurements are approximate. The matters in these particulars should be independently verified by prospective buyers. It should not be assumed that this property has all the necessary planning, building regulation or other consents. Any services, appliances and heating system(s) listed have not been checked or tested. Purchasers should make their own enquiries to the relevant authorities regarding the connection of any service. No person in the employment of Smith & Co Estates has any authority to make or give any representations or warranty whatever in relation to this property or these particulars or enter into any contract relating to this property on behalf of the vendor. Floor plan not to scale and for illustrative purposes only.
Brochures
Rockley HouseCouncil TaxA payment made to your local authority in order to pay for local services like schools, libraries, and refuse collection. The amount you pay depends on the value of the property.Read more about council tax in our glossary page.
Ask agent
Discover a once in a lifetime home at Rockley House...
NEAREST STATIONS
Distances are straight line measurements from the centre of the postcode- Retford Station3.5 miles
- Retford Station3.5 miles
About the agent
Smith & Co Estates Ltd, Mansfield
Smith and Co Estates Unwin Suite 1 Crow Hill Drive Mansfield NG19 7AE

We offer a unique approach to selling and letting homes with exceptional marketing methods, and we put you and your home buying experience at the forefront of everything we do.
Being a small and exclusive, independent estate agent allows us to approach selling houses differently.
Unique Marketing - We Approach Things Differently...
We keep our portfolio selective, we keep our high level of service focused on you! We choose to stay as an exclusive estate agent to deliver an i
Notes
Staying secure when looking for property
Ensure you're up to date with our latest advice on how to avoid fraud or scams when looking for property online.
Visit our security centre to find out moreDisclaimer - Property reference 32791576. The information displayed about this property comprises a property advertisement. Rightmove.co.uk makes no warranty as to the accuracy or completeness of the advertisement or any linked or associated information, and Rightmove has no control over the content. This property advertisement does not constitute property particulars. The information is provided and maintained by Smith & Co Estates Ltd, Mansfield. Please contact the selling agent or developer directly to obtain any information which may be available under the terms of The Energy Performance of Buildings (Certificates and Inspections) (England and Wales) Regulations 2007 or the Home Report if in relation to a residential property in Scotland.
*This is the average speed from the provider with the fastest broadband package available at this postcode. The average speed displayed is based on the download speeds of at least 50% of customers at peak time (8pm to 10pm). Fibre/cable services at the postcode are subject to availability and may differ between properties within a postcode. Speeds can be affected by a range of technical and environmental factors. The speed at the property may be lower than that listed above. You can check the estimated speed and confirm availability to a property prior to purchasing on the broadband provider's website. Providers may increase charges. The information is provided and maintained by Decision Technologies Limited.
**This is indicative only and based on a 2-person household with multiple devices and simultaneous usage. Broadband performance is affected by multiple factors including number of occupants and devices, simultaneous usage, router range etc. For more information speak to your broadband provider.
Map data ©OpenStreetMap contributors.




