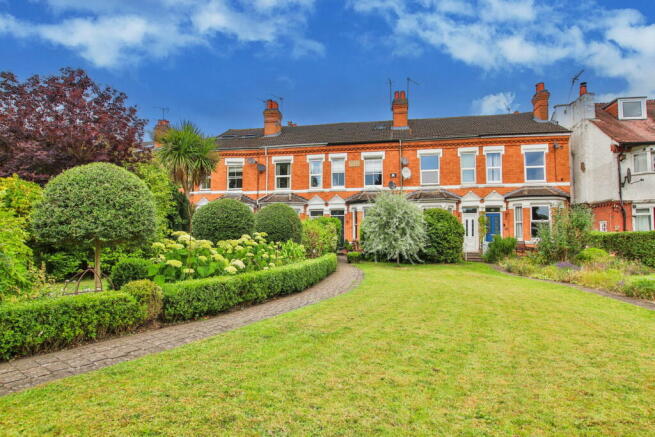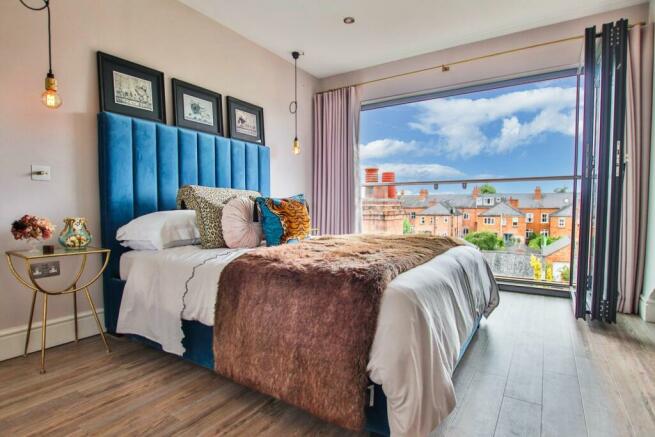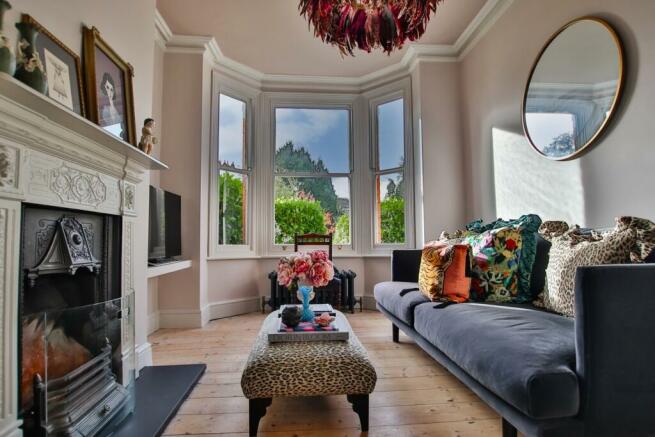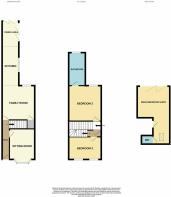
Lavender Road, Barbourne, Worcester, WR3

- PROPERTY TYPE
Terraced
- BEDROOMS
3
- BATHROOMS
2
- SIZE
Ask agent
- TENUREDescribes how you own a property. There are different types of tenure - freehold, leasehold, and commonhold.Read more about tenure in our glossary page.
Freehold
Key features
- A Stunning family Home
- Desirable Location
- Three Bedrooms
- Main Bedroom Suite With Bifold Doors
- Family Area With Extended Kitchen And Dining Area
- Handcrafted Devol Kitchen And Tiles
- Four Piece Bathroom Suite
- Many Period Features
- Garage To The Rear
Description
This is a beautiful three-bedroom family home that directly faces Gheluvelt Park. The property boasts many original features such as fireplaces and sash windows and comes with the added advantage of large front and rear gardens, and also offering views across the park.
Inside, the house has been sympathetically restored and modernised, resulting in the perfect "Dream Home". The private Sitting Room at the front of the house leads through to the elegant hallway and the Family Area at the rear. Each room cleverly combines modern contemporary living whilst retaining that original period feeling.
The kitchen is a beautiful handcrafted solid wood kitchen by 'Devol' with solid brass Buster & Punch hardware that links into the steel & brass light switches & light fittings. The handmade Emerald Green London Kitchen tiles that complement the kitchen are also made by 'Devol'.
The staircase that leads to the first floor is dressed by the 'Roger Oates' stair runner with solid brass rods and leads to two of the three double bedrooms. The four piece bathroom suite on this level has a stunning stand alone cast iron bath made by The Cast Iron Bath Company that is surrounded by Fired Earth tiling.
The pièce de résistance being the Main Bedroom Suite on the top floor. Imagine waking up with the bifold doors opened up to the world, the sun reflecting off your 'Amtico' flooring whilst sipping a cup of coffee in bed, or simply taking a dip in the Free standing ‘Tubby Tub’ Bath by Albion Bath Company, it really is the best way to start your day! And just off from the dressing area is a W.C and Basin crafted by 'Lusso Stone'.
The rear garden is somewhere to relax by yourself, with family or with friends and further to the rear is where you will find the garage and rear access too. Your new neighbour would be happy if wanted to remove the garage to create off road parking.
FREEHOLD
Council Tax Band C - Worcester Council
Entrance Hall
Sitting Room
13' 8" into bay window x 9' 4" (4.17m into bay window x 2.84m)
Family Area
12' 8" x 12' 0" (3.86m x 3.66m)
Kitchen
14' 7" x 6' 2" (4.45m x 1.88m)
Dining Area
9' 3" x 6' 5" (2.82m x 1.96m)
Bedroom 2
12' 0" x 12' 8" (3.66m x 3.86m)
Bedroom 3
12' 7" x 8' 4" (3.84m x 2.54m)
Main Bedroom Suite with dressing Area (Second Floor)
21' 5" maximum length x 12' 5" (6.53m maximum length x 3.78m)
Garage
Agents Note
Please note that a Buyers Fee of £950 including VAT is payable at the point of an offer being accepted to Shelton & Lines – for terms and conditions please see Shelton & Lines website under the Sales Tab and "Buyer’s Info" page.
General Information
Whilst we endeavour to make our sales particulars fair, accurate and reliable, they are only a general guide to the property. Accordingly, if there is any point which is of particular importance to you please contact the office and we will be pleased to check the position for you, especially if you are travelling some distance to view the property. FIXTURES AND FITTINGS All items not specifically mentioned within these details are to be excluded from the sale. Any mention of services/appliances within these details does not imply they are in full and efficient working order and no testing has been done by the Agent.
Brochures
Brochure 1- COUNCIL TAXA payment made to your local authority in order to pay for local services like schools, libraries, and refuse collection. The amount you pay depends on the value of the property.Read more about council Tax in our glossary page.
- Band: C
- PARKINGDetails of how and where vehicles can be parked, and any associated costs.Read more about parking in our glossary page.
- Yes
- GARDENA property has access to an outdoor space, which could be private or shared.
- Yes
- ACCESSIBILITYHow a property has been adapted to meet the needs of vulnerable or disabled individuals.Read more about accessibility in our glossary page.
- Ask agent
Lavender Road, Barbourne, Worcester, WR3
Add an important place to see how long it'd take to get there from our property listings.
__mins driving to your place
Get an instant, personalised result:
- Show sellers you’re serious
- Secure viewings faster with agents
- No impact on your credit score
Your mortgage
Notes
Staying secure when looking for property
Ensure you're up to date with our latest advice on how to avoid fraud or scams when looking for property online.
Visit our security centre to find out moreDisclaimer - Property reference 26918732. The information displayed about this property comprises a property advertisement. Rightmove.co.uk makes no warranty as to the accuracy or completeness of the advertisement or any linked or associated information, and Rightmove has no control over the content. This property advertisement does not constitute property particulars. The information is provided and maintained by Shelton & Lines, Worcester. Please contact the selling agent or developer directly to obtain any information which may be available under the terms of The Energy Performance of Buildings (Certificates and Inspections) (England and Wales) Regulations 2007 or the Home Report if in relation to a residential property in Scotland.
*This is the average speed from the provider with the fastest broadband package available at this postcode. The average speed displayed is based on the download speeds of at least 50% of customers at peak time (8pm to 10pm). Fibre/cable services at the postcode are subject to availability and may differ between properties within a postcode. Speeds can be affected by a range of technical and environmental factors. The speed at the property may be lower than that listed above. You can check the estimated speed and confirm availability to a property prior to purchasing on the broadband provider's website. Providers may increase charges. The information is provided and maintained by Decision Technologies Limited. **This is indicative only and based on a 2-person household with multiple devices and simultaneous usage. Broadband performance is affected by multiple factors including number of occupants and devices, simultaneous usage, router range etc. For more information speak to your broadband provider.
Map data ©OpenStreetMap contributors.






