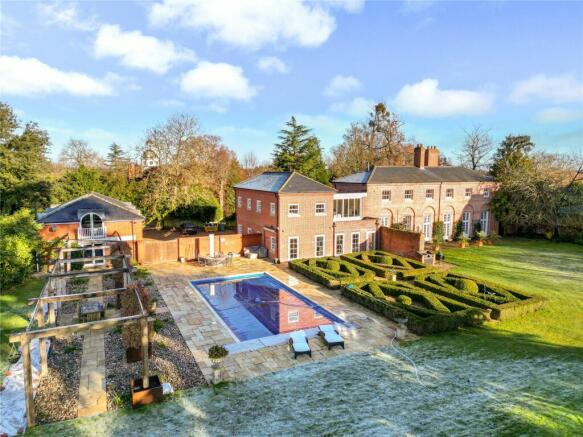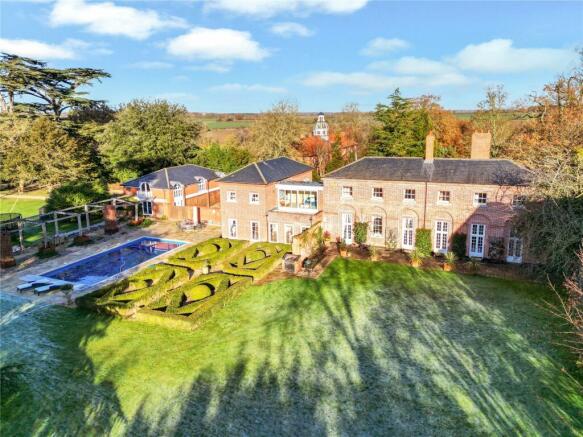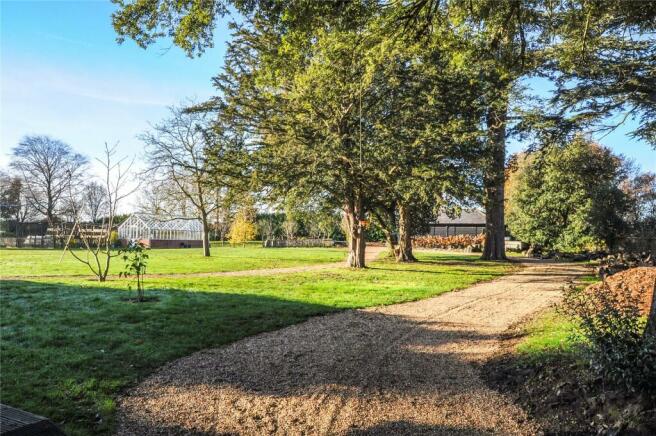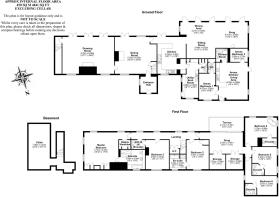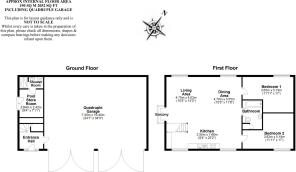
Kelvedon, Colchester, Essex, CO5

- PROPERTY TYPE
Detached
- BEDROOMS
8
- BATHROOMS
7
- SIZE
Ask agent
- TENUREDescribes how you own a property. There are different types of tenure - freehold, leasehold, and commonhold.Read more about tenure in our glossary page.
Freehold
Key features
- Three reception rooms and six en suite bedrooms
- Two-bedroom ground floor annexe
- Cellar
- Two-bedroom first floor flat
- Quadruple garage building and extensive parking
- Further detached outbuildings/office/gym
- Outdoor heated swimming pool,pool room with changing facilities, WC and shower
- Hard surface tennis court
- Formal grounds of about 4.5 acres
Description
Description
The Orangery is a unique historic Grade II listed property with extensive gardens offering privacy in a peaceful setting. During the current owners' occupation of 22 years, The Orangery has been fully refurbished and extended, offering extensive versatile accommodation and amenities. The main living accommodation benefits from natural light to all principal rooms due to a prominent southerly aspect.
The property is located at the end of a private chase, approximately two thirds of a mile long, through open fields/farmland. The main house comprises three well-proportioned reception rooms with views of the gardens, a substantial principal bedroom suite and five en suite double bedrooms, heated outdoor pool, tennis court, numerous outbuildings/potential office, two-bedroom self-contained annexe attached to the main house and a further spacious two-bedroom flat above a four-bay garage.
HISTORY
The Orangery is a handsome and substantial period country house which initially formed part of the Felix Hall Estate. Originally built in the early 1700s, the estate at Felix Hall was built in the tradition of a Palladian Mansion along with its collection of estate buildings which occupy the grounds. The estate was purchased by the Weston family in 1793 and was significantly altered in the early 19th century, possibly on the occasion of Charles Callis Weston’s ennoblement as Lord Weston of Rivenhall. However, as with many larger houses, a reduction in size was thought prudent and so the estate buildings such as the Orangery were removed and have been separately converted enhancing the overall appeal of this once grand estate.
INSIDE
The property is accessed via a vaulted entrance hall with lantern roof, which leads into the impressive formal dining room, with beautiful French oak flooring, inset wood burning stove, sash windows to rear and front aspects, French doors opening onto the rear terrace and a door leading to the drawing room. The drawing room has a high ceiling with hand-moulded plaster coving, three sets of floor-to-ceiling French doors opening onto the secluded rear terrace, two generous sash windows to either side of a central, Edwardian marble open fireplace. A striking handmade floor-to-ceiling mahogany library wall with sliding ladder adds further charm and interest to this elegant well-proportioned room; a discreet inset doorway gives access to the cellar. The kitchen, which can be accessed from the dining room or the boot/utility room, is fitted with a range of bespoke hand-painted high-and low-level units, polished granite work surfaces, inset double butler sink, oil-fired Aga with back-up electric hob and two ovens, space for dishwasher, microwave, American-style double fridge/freezer and wine fridge. The boot/utility room, has an external door leading to the front driveway and is accessed off the kitchen. An additional electric oven with grill, space for a washing machine and second dishwasher, extensive storage cupboards to the same specification as the kitchen and butler sink. A downstairs cloakroom is accessed off the boot/utility room and has further storage cupboards. The sun/family room to the west wing of the house, part of the new two-storey extension constructed in 2012, offers versatile, multi-functional contemporary living space (currently zoned into casual dining/seating/TV/music areas), with solid hardwood parquet flooring and a modern log burner. With five sets of doors opening onto the parterre, Indian sandstone terrace, swimming pool and garden, the room is light and airy, with a relaxed comfortable feel.
To the first floor there is a substantial principal bedroom suite and five en suite double bedrooms. The principal bedroom suite, which occupies a dual-aspect location in the original part of the house, has recently undergone refurbishment to an exceptionally high specification. This generous suite has two tall feature sash windows facing east and two sash windows facing south; walk-in dressing room, bespoke fitted wardrobes, en suite with marble tiling, bath, separate double length shower, inset sink and vanity unit. Bedrooms two and three are also situated in the original part of the house, both with en suite facilities. The en suite in bedroom three can also be accessed from the landing, creating a family shower room if required. The en suite to bedroom three has recently been refurbished to include a bath and separate shower.
From the landing of the main house, a small flight of stairs leads to the upper storey of the new west wing extension, into a stunning glass link, with sliding doors which open onto a substantial balcony overlooking the rear garden. This versatile space is currently used as a first floor sitting room/snug, offering enviable views of the rear garden. It also benefits from walk-in eves storage. This sympathetic extension has three further en suite double bedrooms, offering views of the grounds.
The new west wing extension incorporates separate ground floor, self-contained accommodation with its own front door, 'The Annexe', and could provide independent living accommodation for relatives/guests or be used as an income producing facility. The Annexe comprises a double and single bedroom with en suite cloakroom to the principal bedroom; a generous wet floor shower, WC and basin; modern open plan kitchen, living/dining accommodation.
Outside
A sweeping gravel driveway leads up to the house past the rose garden, established flower beds and adjoining two-bedroom annexe to a four-bay garage with self-contained two-bedroom flat over. Full-height solid wood double gates, to the left of the garage, provide access to the terrace/garden/swimming pool.
The flat above the garage offers substantial modern accommodation with independent ground floor access. The delightful, vaulted living/dining room enjoys stunning views of the rear gardens via four arched windows and a set of glazed French doors which open onto a Juliette balcony. There are two double bedrooms either side of a good size family bathroom and fully fitted kitchen with island/breakfast bar.
Access from the driveway extends through a five-bar gate beyond the garaging to a detached gymnasium/home office with cloakroom and kitchen and adjoining storage barns, offering an additional 1,500 sq ft; located to the western boundary of the property, giving good separation from the main house and potential to become further ancillary, income producing accommodation - subject to the relevant consents.
The formal grounds are mainly laid to lawn, with a variety of mature trees, formal flower beds and well-established hedges to the boundary. Indian sandstone paving, heavy pebble beds with well-considered planting, a pergola with seating/dining area and parterre create a Mediterranean feel to the outdoor pool/terrace area, which is served by a pool house with changing room, shower and WC.
There are numerous seating/entertaining areas in the garden, all of which benefit from sun throughout the day and evening. Beyond the pool is a recently planted orchard, with grass cut pathways leading through to the hard surface tennis court. There is a substantial greenhouse and fenced kitchen garden with 10 raised beds and large fruit cage. To the northern boundary is a recently constructed cabin with covered seating area ideally situated to enjoy the evening sunshine and outside dining. There is also a childrens' play area with tree house, climbing wall/cargo net, slides and swings.
Services
Mains water and electricity. Private drainage (Klargester).
Location
A120 access: 0.5 miles; Kelvedon: 2.1 miles (Liverpool Street from 51 minutes); Colchester: 11.5 miles; Chelmsford: 15.2 miles; Stansted Airport: 22 miles; Central London: 58.2 miles. All distances approximate.
The Orangery occupies a wonderful discreet setting at the end of a private drive set in mature plot, in open countryside between the popular villages of Coggeshall and Kelvedon.
Coggeshall, to the north, is a picturesque medieval market town full of charm and character, nestled between the historic towns of Braintree and Colchester. The village has an attractive centre made up of many period and listed buildings, unspoilt.
There is easy accessibility to London from the nearby station at Kelvedon, and there are access points on to the A12 at Kelvedon and on to the A120, which is a dual carriageway from Braintree to the M11. Stansted Airport, with its increasing range of national and international destinations, is within easy reach (about 22 miles).
The property is well placed for excellent educational facilities, both private and state, with primary and secondary education and grammar schools in Chelmsford and Colchester, as well as Gosfield, New Hall and Felsted.
The immediate area surrounding The Orangery provides miles of open countryside offering a broad range of leisure pursuits and a network of footpaths providing delightful countryside and river walks.
Square Footage: 4,841 sq ft
Brochures
Web DetailsParticularsEnergy performance certificate - ask agent
Council TaxA payment made to your local authority in order to pay for local services like schools, libraries, and refuse collection. The amount you pay depends on the value of the property.Read more about council tax in our glossary page.
Band: G
Kelvedon, Colchester, Essex, CO5
NEAREST STATIONS
Distances are straight line measurements from the centre of the postcode- Kelvedon Station1.1 miles
- Witham Station3.2 miles
- White Notley Station3.6 miles
About the agent
Why Savills
Founded in the UK in 1855, Savills is one of the world's leading property agents. Our experience and expertise span the globe, with over 700 offices across the Americas, Europe, Asia Pacific, Africa, and the Middle East. Our scale gives us wide-ranging specialist and local knowledge, and we take pride in providing best-in-class advice as we help individuals, businesses and institutions make better property decisions.
Outstanding property
We have been advising on
Notes
Staying secure when looking for property
Ensure you're up to date with our latest advice on how to avoid fraud or scams when looking for property online.
Visit our security centre to find out moreDisclaimer - Property reference CHS190090. The information displayed about this property comprises a property advertisement. Rightmove.co.uk makes no warranty as to the accuracy or completeness of the advertisement or any linked or associated information, and Rightmove has no control over the content. This property advertisement does not constitute property particulars. The information is provided and maintained by Savills, Chelmsford. Please contact the selling agent or developer directly to obtain any information which may be available under the terms of The Energy Performance of Buildings (Certificates and Inspections) (England and Wales) Regulations 2007 or the Home Report if in relation to a residential property in Scotland.
*This is the average speed from the provider with the fastest broadband package available at this postcode. The average speed displayed is based on the download speeds of at least 50% of customers at peak time (8pm to 10pm). Fibre/cable services at the postcode are subject to availability and may differ between properties within a postcode. Speeds can be affected by a range of technical and environmental factors. The speed at the property may be lower than that listed above. You can check the estimated speed and confirm availability to a property prior to purchasing on the broadband provider's website. Providers may increase charges. The information is provided and maintained by Decision Technologies Limited.
**This is indicative only and based on a 2-person household with multiple devices and simultaneous usage. Broadband performance is affected by multiple factors including number of occupants and devices, simultaneous usage, router range etc. For more information speak to your broadband provider.
Map data ©OpenStreetMap contributors.
