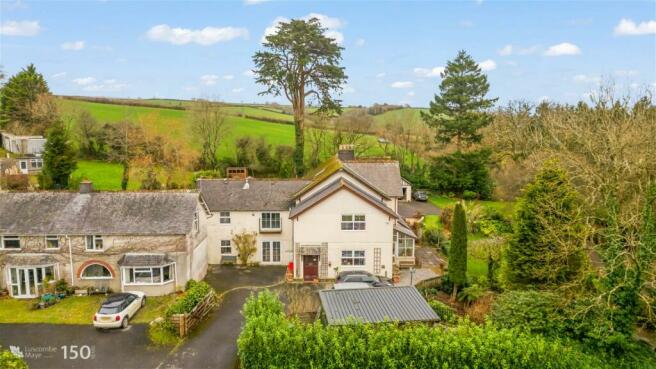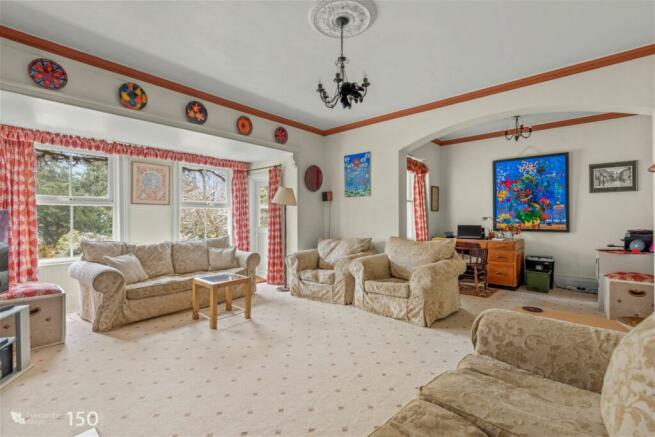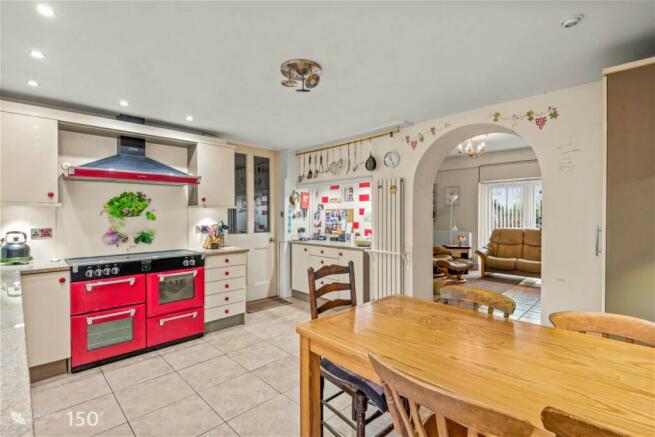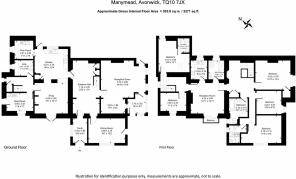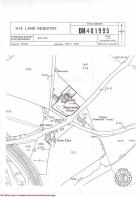
Avonwick, South Brent

- PROPERTY TYPE
Semi-Detached
- BEDROOMS
5
- BATHROOMS
4
- SIZE
3,271 sq ft
304 sq m
- TENUREDescribes how you own a property. There are different types of tenure - freehold, leasehold, and commonhold.Read more about tenure in our glossary page.
Freehold
Key features
- Substantial Semi-Detached Country Home
- Full of character and charm
- Over 3,000 square foot of internal space
- Large living room with bay window
- Kitchen-dining room leading to snug
- Spacious and formal dining room
- Five/six bedrooms
- 0.54 acre plot with varied lawns, patios, beds, greenhouse and sheds
- Ample off road parking
- Great location for commuting
Description
DESCRIPTION
Luscombe Maye is delighted to bring to market Manymead. The house was formerly the Victorian shooting lodge to the main estate of the area namely Black Hall. The shooting lodge is reputed to date back to the early 1870’s and would have been home to some fine hospitality in its day. Manymead offers over 3,000 square foot of internal space and sits in approximately a 0.54-acre plot. The property comes to market for the first time in nearly 20 years and is situated in the village of Avonwick and has excellent transport links with the A38 Devon Expressway being approximately 1.5 miles away. Torquay, Plymouth and Exeter and thus the M5 are all easily reached by car within 30 minutes and the railway stations of Totnes and Ivybridge with direct connections to London Paddington are each within 6 miles.
A beautiful tiled porch opens into the spacious entrance hall of the home which provides access to many of the principal rooms of Manymead. A sizeable reception room with a broad bay window overlooks parts of the garden and enjoys a Marble mantel with feature fireplace, decorative coving and ornate ceiling rose and provides access to the conservatory/ orangery. The kitchen-dining room has tiled flooring, matching wall and floor units and an electric range cooker and hood plus space and plumbing for a dishwasher. There is ample room for a dining table set in here, although the home does benefit from having a formal dining room which can accommodate a larger dining table set.
An opening from the kitchen-dining room leads to the snug which, in the warmer months, enjoys having French doors that bring the outside inside. Off the kitchen is a smaller scullery which also has matching wall and floor units and a preparation sink plus further space and plumbing for another dishwasher which is great for when you are hosting family and friends! Additionally, there is a utility / ironing room which at present houses a washing machine, tumble dryer and freezer and also has a downstairs WC. There is also a boot / cloakroom which houses the oil-fired boiler and which has a door to access outside.
Manymead has two staircases which ascend to the first floor, the main staircase being situated off the entrance hall and second staircase at the rear with a stairlift installed for disabled access to the first-floor. Upstairs there are five bedrooms, four of which are sizeable double bedrooms with one enjoying an en-suite shower room and the fifth being a single bedroom. There is an additional shower room and a further bathroom with bath and an over the bath shower. Each bedroom enjoys a varied outlook mostly to countryside or greenery.
Accessible from both first-floor landings is a reception room (or sixth bedroom), a kitchen space which has matching wall and floor units plus a large wet room which have previously been used as an integral granny flat.
Subject to obtaining the necessary planning permission and/or necessary consents this living space could become a self-contained annex.
OUTSIDE
Within the approximate 0.54-acre plot, Manymead enjoys ample driveway parking and has accommodated in the past at least 5/6 cars on the driveway plus there is additional parking for when you have many visitors, situated at the front of the property. There is a wooden outbuilding with power and lighting which is mainly used for storage. Parts of the garden are laid to lawn and there is an array of mature shrubs, bushes and trees and a large pond with a bridge across it as well as a large South-Easterly facing patio.
Around the side of the property is a further patio space, which is also accessible from a door out of the kitchen. This leads up to another garden space which is set with framed beds and is presently used for cut flowers and vegetables for the house. There is also an aluminium greenhouse. There are two sheds, one used as a potting shed and second larger shed with power used as a workshop. There is a further area of lawn which enjoys a more Westerly outlook.
SERVICES
There is mains electricity and water connected. The unmetered mains water supply from the road stopcock being shared with the two neighbouring properties. There is a joint responsibility for the main to the individual properties with maintenance and repair costs being equally shared.
There is a shared septic tank, which is located in the neighbour’s grounds. There is joint responsibility for maintenance and emptying the Septic tank, costs being shared equally between the three properties. The services may not comply with BSEN12566-3.
There is oil fired central heating and water with a new boiler installed in 2022.
AGENTS NOTE
The vendors understand there is a restrictive covenant on the property which does not allow any business to be run from Manymead, however this does not preclude working from home. Any interested party is advised to seek legal advice.
RIGHTS OF WAY
Manymead owns the driveway from the road which also provides access to two neighbouring properties. Both properties therefore have a right of way over the driveway to access their own properties. Any costs for maintenance are understood to be shared.
LOCAL AUTHORITY & COUNCIL TAX
South Hams District Council. The property is in Band E.
TENURE
Freehold.
LETTINGS
Luscombe Maye also offers an Award Winning Lettings service. If you are considering Letting your own property, or a buy to let purchase, please inform us and we can put you in contact with Andrew and Ross who would be delighted to discuss our range of bespoke services with you.
VIEWINGS
Strictly by appointment with Luscombe Maye, South Brent.
DIRECTIONS
what3words location
windy.cyber.havens
AVONWICK
Avonwick is a charming village located on the River Avon, in the heart of the South Hams area of Outstanding Natural Beauty. The A38 Devon Expressway is within a mile, connecting to the M5 and national road network. The village offers a friendly community atmosphere, a pretty Victorian church, automotive garage and a well-regarded public house and restaurant. The Avon Vale Tennis Club is reputed to be one of the oldest lawn tennis clubs in the world and is a popular gathering place for many in the local area. There are three popular primary schools within three miles and three comprehensive schools within six miles. The delightful Elizabethan town of Totnes is just five miles away with a full range of services and facilities including a mainline train station offering services to Plymouth, Exeter and on to Bristol, Cardiff and London.
Useful facilities can also be found in South Brent with churches, a primary school, and a range of local retailers. Dartmoor is nearby offering countryside walks and some of the finest beaches on the south coast being within easy reach.
Brochures
Brochure 1Brochure 2- COUNCIL TAXA payment made to your local authority in order to pay for local services like schools, libraries, and refuse collection. The amount you pay depends on the value of the property.Read more about council Tax in our glossary page.
- Band: E
- PARKINGDetails of how and where vehicles can be parked, and any associated costs.Read more about parking in our glossary page.
- Off street
- GARDENA property has access to an outdoor space, which could be private or shared.
- Yes
- ACCESSIBILITYHow a property has been adapted to meet the needs of vulnerable or disabled individuals.Read more about accessibility in our glossary page.
- Ask agent
Avonwick, South Brent
NEAREST STATIONS
Distances are straight line measurements from the centre of the postcode- Ivybridge Station4.5 miles
About the agent
At Luscombe Maye our goal is to exceed your expectations as our clients. Indeed, this has been an important part of our work since the firm was established back in 1873. Nowadays, much of our business is repeat work for existing clients or based on referrals from satisfied customers. We feel we are well on the way to achieving our goal, but there is always more to be done.
Luscombe Maye has considerable expertise in all aspects of the property market:
Industry affiliations



Notes
Staying secure when looking for property
Ensure you're up to date with our latest advice on how to avoid fraud or scams when looking for property online.
Visit our security centre to find out moreDisclaimer - Property reference S822241. The information displayed about this property comprises a property advertisement. Rightmove.co.uk makes no warranty as to the accuracy or completeness of the advertisement or any linked or associated information, and Rightmove has no control over the content. This property advertisement does not constitute property particulars. The information is provided and maintained by Luscombe Maye, South Brent. Please contact the selling agent or developer directly to obtain any information which may be available under the terms of The Energy Performance of Buildings (Certificates and Inspections) (England and Wales) Regulations 2007 or the Home Report if in relation to a residential property in Scotland.
*This is the average speed from the provider with the fastest broadband package available at this postcode. The average speed displayed is based on the download speeds of at least 50% of customers at peak time (8pm to 10pm). Fibre/cable services at the postcode are subject to availability and may differ between properties within a postcode. Speeds can be affected by a range of technical and environmental factors. The speed at the property may be lower than that listed above. You can check the estimated speed and confirm availability to a property prior to purchasing on the broadband provider's website. Providers may increase charges. The information is provided and maintained by Decision Technologies Limited. **This is indicative only and based on a 2-person household with multiple devices and simultaneous usage. Broadband performance is affected by multiple factors including number of occupants and devices, simultaneous usage, router range etc. For more information speak to your broadband provider.
Map data ©OpenStreetMap contributors.
