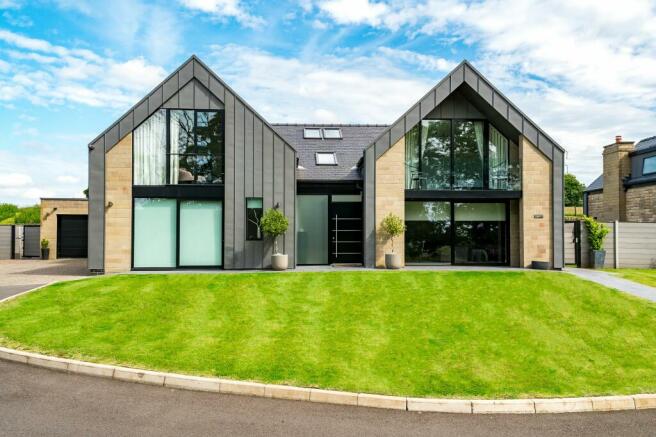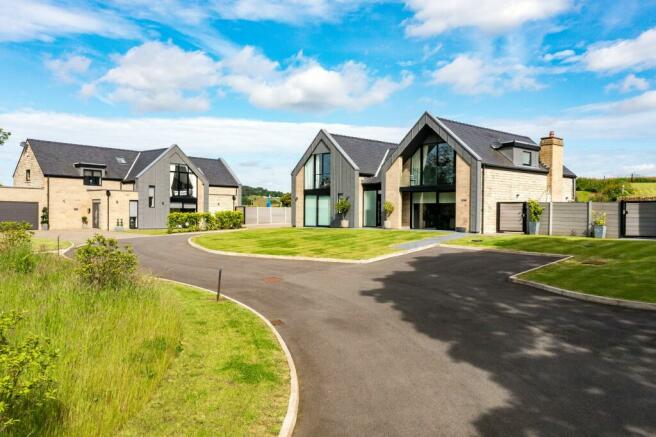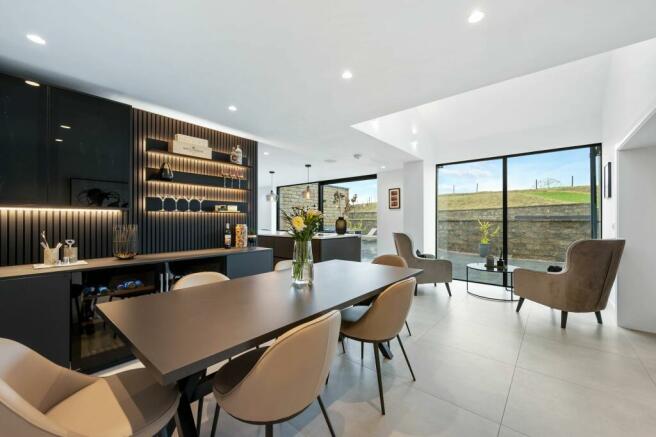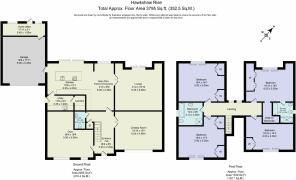Hawkshaw Rise, Hawkshaw

- PROPERTY TYPE
Detached
- BEDROOMS
4
- BATHROOMS
2
- SIZE
3,795 sq ft
353 sq m
- TENUREDescribes how you own a property. There are different types of tenure - freehold, leasehold, and commonhold.Read more about tenure in our glossary page.
Freehold
Key features
- Exclusive Gated Development Set Within the Heart of Hawkshaw
- Principal Bedroom with En-suite Bathroom & Dressing Room
- Two Bedrooms with Juliet Balconies and Two Bedrooms with Sit Out Balconies
- Underfloor Heating System Throughout the Property
- Award Winning Diane Berry Kitchen & Utility Room
- Control 4 Lighting & CCTV
- Large Driveway & Integral Double Garage
- Panoramic Views Towards Holcombe Hill & Manchester
Description
Embracing both contemporary and classic design features, Hawkshaw Rise strikes a handsome pose, built in traditional stone with a prominent façade of glass to invite light throughout and a modern aluminium front door.
Securely gated to the front, the large driveway offers a sense of separation, also offering plentiful parking, leading to a double garage with electric opening doors and external lighting. There is convenient access from the garage directly indoors.
From the main front door, step through into the double height entrance hall, where an inset doormat catches the dew from your boots, before proceeding ahead. Warmth from the underfloor heating imbues the Porcelanosa, porcelain tiled flooring underfoot.
Transitioning onto herringbone flooring, make your way through to the gym on the left, overlooking the front lawn and the distant hills through full height glass to the front. An exclusive development, Hawkshaw Rise is home to only a handful of four homes, ensuring a sense of peace, privacy and prestige. Offering the full gym experience, a full mirrored wall features alongside built-in surround sound speakers. A versatile room, it could easily be repurposed as a second sitting room or playroom.
Returning to the entrance hall, admire the stunning oak and glass staircase with automatic low-level lighting, leading up to the first floor. Making your way along the entrance hall, there is cloakroom storage for coats and shoes on the left, alongside a handy downstairs WC with heated towel radiator and vanity unit wash basin.
Across the entrance hall, double doors open to the sublime cinema room, carpeted underfoot in grey and warmed by underfloor heating - a feature throughout the entire home on both levels.
With ample room for a pool table, this fantastic entertaining space also features an impressive media wall, with inbuilt shelving, storage and television. Sliding aluminium framed doors open to the elevated terrace and views at the front. Views extend in the distance towards the twinkling lights of Manchester.
Back in the entrance hallway, directly ahead from the front door, step through into the open-plan kitchen-dining room; the heart of the home.
Emerging initially into the dining area, light floods the space from the full height sliding doors, opening to a patio perfect for alfresco wining and dining in the summer months. Within easy reach of guests, the bespoke built-in bar with acoustic panelling on the left features a wine fridge.
Ultra-modern in its design, this bespoke fitted kitchen by the award-winning Diane Berry Kitchens is designed for contemporary living and ease of use. A range of handleless units and drawers ensures a sleek finish, with plenty of preparation space on the cool Corian worktops. A host of top-of-the-range appliances includes a down draught extractor induction hob in the central island breakfast bar whilst the cabinetry is laden with deep pan drawer storage alongside a dishwasher and an undermounted sink with instant boiling tap.
To the walls, hide and slide cupboards keep clutter concealed, opening to reveal a fitted Neff microwave oven, double Miele ovens, and an American style fridge-freezer.
Sliding doors open to provide instant access out onto the porcelain tiled patio, where a fully fitted outdoor kitchen includes oven, barbecue and lockable fridges.
To the right of the kitchen, glazed double doors offer a seamless transition to the formal lounge, allowing you to open up the rooms for practical party flow when entertaining. Grey carpet extends underfoot, with a stone fireplace containing gas fire. A truly exceptional lounge with sliding doors presenting pretty views out over the garden and countryside, opening to a large porcelain tiled patio for that instant connection to the outdoors.
Wrapping around from the kitchen, discover a boot room with access out to the drive and integrated garage. Tall, built-in storage cupboards provide plenty of storage, leading on to a utility area with sink, plumbing for washer and dryer and heated towel radiator.
The large double garage houses a plant room in the corner and provides access to the rear office, served by gas radiators and with a large picture window framing views to the garden, which can be easily accessed by patio doors.
When bedtime beckons, ascend the carpeted stairs to the glass-enclosed gallery first floor landing, where the airiness of the entrance hall can be fully appreciated, as light streams in from the front and above.
Bright and spacious, bespoke storage adds a warmth and traditionality to the home, opening at a touch to reveal deep storage alongside access to the underfloor heating manifolds for the first floor.
Taking a left from the top of the stairs, fitted full height GM Furniture wardrobes offer abundant storage in the first sumptuously sized bedroom. Large and luxurious, light serenades the space through full height windows, framing views out over Hawkshaw towards Manchester.
Coming out of this bedroom, discover the bountifully sized family bathroom on the left, fully tiled in grey Porcelanosa tiles, with walk-in double shower, modern WC and two-drawer vanity unit wash basin, heated towel radiator alongside a large bath with inset, retractable shower head.
On the left of the bathroom, a second extensive bedroom brims with GM Furniture fitted wardrobes, providing a plethora of storage space. Light and airy the vaulted ceiling enhances the spacious feel of the room, with large windows presenting stunning views out over the tiered garden and outlying countryside.
Along the landing, also looking out over the rear is a capacious principal suite, with fabulously furnished walk-in wardrobe, with shoe storage, shelving, and hanging space. Mirrored wardrobes with built-in drawer units and dressing table also feature in the main bedroom area, with socket and wall space for a television above.
Sliding doors bring the outdoors in, opening to a shallow composite decking area with glass balustrade where you can admire the view over garden and countryside to Holcombe Hill.
Above the bed, a plush grey bespoke headboard adds sophistication, with bedside cabinetry.
Refresh and revive in the ensuite where grey tiling covers the walls and floor, with feature tiles in the shower. With a separate bath containing retractable shower head, there is a wash basin with vanity unit storage and WC.
Finally, sneak a peek in the guest bedroom, with built in office desk area, storage and uniquely angled full height windows soaking up the views to the front. Throughout the bedrooms, bespoke fitted curtains are elegant and exquisite in their design. Step out onto the balcony and breathe in the fresh country air whilst admiring the far-reaching views.
Outside, tiered gardens offer low maintenance leisure to the rear of Hawkshaw Rise, whilst carefully considered porcelain paved patios and areas of decking allow you to soak up the sunshine, entertain and unwind.
Backing onto exquisite countryside, the sense of peace and serenity is palpable. Safe and secure for children and pets, the composite fencing to the sides ensures privacy, with the development accessible only via electric gates for vehicles and an electric gated pedestrian entrance, leading down to the road.
Out and About
Surrounded by greenery, get to know all the best of the beautiful countryside walks at your feet, taking in the country lanes, moorland scenery and fields.
With the nature reserve of Redisher Woods and Holcombe Moors on your doorstep, pull on your walking boots or cycle helmet and get to know the woodland trails and pathways.
Reward yourself by calling in at your local pub the Waggon and Horses, only a short two-minute walk down the road - perfect for an end of work Friday night drink or weekend meal out. The village of Hawkshaw also has a friendly, JW Lees pub, The Red Lion, serving great food.
Families are ideally situated, within easy commuter reach of the renowned Bolton School and also Bury Grammar, with several highly rated state schools nearby including St Mary's Church of England Primary School - less than ten minutes' walk down the road. Greenmount Primary School is also only four minutes' drive away and Hollymount RC Primary is also within easy reach. For younger children there are local parks in both Hawkshaw and Greenmount.
Shop local, with so many amenities on your doorstep including Holcombe Precinct Co-op, Lollipop, a dry cleaner, opticians, bakery, hair salon and beauty shop.
Pick up Friday night supper from the local chippy or Holcombe Pizzeria. There is also a local travel agent, Departure Lounge, Holcombe Spa, a wedding dress shop and an accountancy firm in the village of Holcombe Brook.
Pick up coffee and cake at Holcombe Tea Room or enjoy a bite at Bistro bar cum restaurant Eleven Eleven.
Keep fit at Hawkshaw Tennis Club, just a short walk away along Two Brooks Lane, whilst Greenmount Golf Club is a little over five minutes' drive by car, with Greenmount Cricket Club available too.
Safe and secure family living, equipped with all the conveniences of a modern new build home, and with the warmth and welcome only found in the countryside, Hawkshaw Rise is a hidden gem of a home, offering all you need to enjoy family live and entertaining, under one roof.
Council Tax Band: G (Bury Council )
Tenure: Freehold
Management Fee £3800 annually to cover electric gates, communal area lighting and gardens, window cleaning, private garden maintenance.
Brochures
Brochure- COUNCIL TAXA payment made to your local authority in order to pay for local services like schools, libraries, and refuse collection. The amount you pay depends on the value of the property.Read more about council Tax in our glossary page.
- Band: G
- PARKINGDetails of how and where vehicles can be parked, and any associated costs.Read more about parking in our glossary page.
- Off street
- GARDENA property has access to an outdoor space, which could be private or shared.
- Private garden
- ACCESSIBILITYHow a property has been adapted to meet the needs of vulnerable or disabled individuals.Read more about accessibility in our glossary page.
- Ask agent
Hawkshaw Rise, Hawkshaw
Add your favourite places to see how long it takes you to get there.
__mins driving to your place
Your mortgage
Notes
Staying secure when looking for property
Ensure you're up to date with our latest advice on how to avoid fraud or scams when looking for property online.
Visit our security centre to find out moreDisclaimer - Property reference RS0341. The information displayed about this property comprises a property advertisement. Rightmove.co.uk makes no warranty as to the accuracy or completeness of the advertisement or any linked or associated information, and Rightmove has no control over the content. This property advertisement does not constitute property particulars. The information is provided and maintained by Wainwrights Estate Agents, Bury. Please contact the selling agent or developer directly to obtain any information which may be available under the terms of The Energy Performance of Buildings (Certificates and Inspections) (England and Wales) Regulations 2007 or the Home Report if in relation to a residential property in Scotland.
*This is the average speed from the provider with the fastest broadband package available at this postcode. The average speed displayed is based on the download speeds of at least 50% of customers at peak time (8pm to 10pm). Fibre/cable services at the postcode are subject to availability and may differ between properties within a postcode. Speeds can be affected by a range of technical and environmental factors. The speed at the property may be lower than that listed above. You can check the estimated speed and confirm availability to a property prior to purchasing on the broadband provider's website. Providers may increase charges. The information is provided and maintained by Decision Technologies Limited. **This is indicative only and based on a 2-person household with multiple devices and simultaneous usage. Broadband performance is affected by multiple factors including number of occupants and devices, simultaneous usage, router range etc. For more information speak to your broadband provider.
Map data ©OpenStreetMap contributors.




