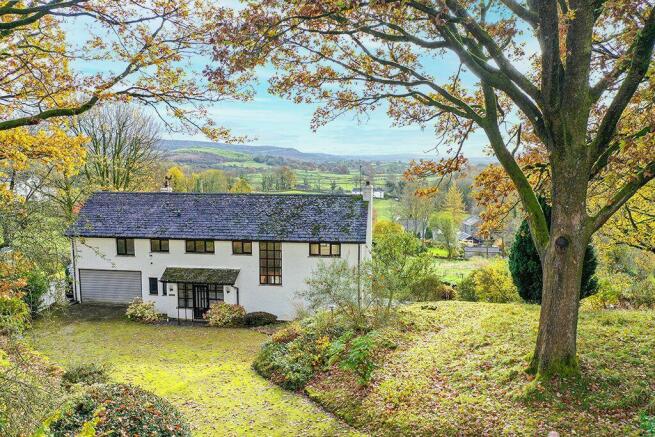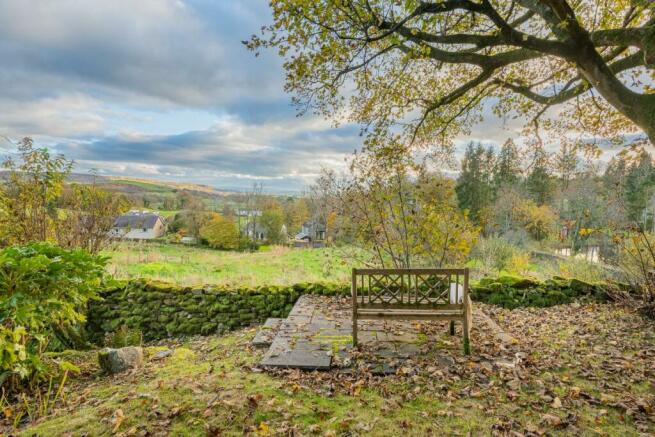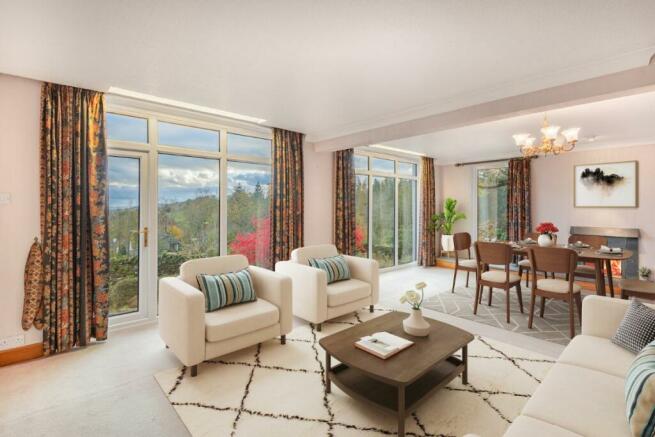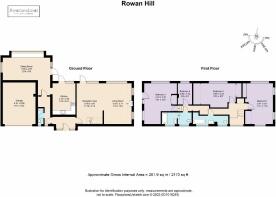Rowan Hill, Chapel Lane, Crook, LA8 9HR

- PROPERTY TYPE
Detached
- BEDROOMS
4
- BATHROOMS
2
- SIZE
Ask agent
- TENUREDescribes how you own a property. There are different types of tenure - freehold, leasehold, and commonhold.Read more about tenure in our glossary page.
Freehold
Description
* Beautiful lakeland home
* Idyllic countryside setting
* Spacious living room with open fireplace
* Vista across the valley from every room
* 4 bedrooms
* 2 bathrooms
Services:
* Mains water
* Mains electricity
* Oil-fired central heating
* Private drainage
* Council tax band G
Ground and Location:
* South-facing gardens with a view over to the nearby tarn
* Stunning views from fells to sea
* Beautiful wrap around gardens
* Private, spacious driveway
Retreat to the idyllic countryside escape of Rowan Hill, where breath-taking views meet quiet contentment in the rural village of Crook, between Kendal and Windermere.
This handsome detached 4-bedroom family home in traditional Cumbrian Farmhouse style provides easy access to schools, shops and activities as well as offering a peaceful place to call home with far-reaching views from fells to sea.
From first approach the peace and tranquillity are immediately apparent with magnificent trees towering overhead and low Lakeland stone walls dividing the surrounding fields. Wend your way up the quiet country lane to the home, which is high on the side of the hill, ensuring stunning, uninterrupted views down the valley to the Kent Estuary.
Drive through the five-bar wooden gate and onto the wide resin driveway framed by peaceful lawns, rhododendrons, hydrangeas and shrubbery. Park with ease in front of the spacious garage that provides ample storage, not just for a car but an ideal location for sporting kit, bikes, logs, workbench and tools and gym equipment.
The clean-cut lines of Rowan Hill, softened by the bordering hydrangeas, gives no hint of the breathtaking views awaiting you inside. Privacy and seclusion are evident with a mature woodland glade and shrubs adorning the external areas. A warm welcome greets you with the entrance, with a lamp either side lighting the way as you go down three Lakeland stone steps, with a convenient central rail, to the front door and into the home.
Enter the home via a bright and spacious porchway with large paned picture windows flanking the door. A handy space that is perfect for doffing and donning shoes and coats.
To the right is the large lounge with an open tread staircase that once belonged to an old chapel, making family living a breeze with space for everyone. A large room with wow-factor views capturing the Kent Estuary from dual aspect floor to ceiling windows. This exciting space promises cosy evenings in front of a roaring Baxi log fire seizing the opportunity to bring the Cumbrian countryside indoors with a smooth grey-green Elterwater slate hearth and surround. In the warmer months open the glazed door and let the outside in.
Adjacent to the lounge is the kitchen, with ample space for a table and chairs, for an effortless busy life. Crisp white cabinetry offers plenty of storage for china as well as pots and pans. There is a built-in fridge-freezer as well as split level cooker with extractor fan. One wall boasts more floor to ceiling windows that seize the picturesque views and the glazed door allows you to enjoy alfresco dining on the patio.
Go from the kitchen into the more formal dining room. The views of the garden and countryside are enhanced through the huge angled windows - sit here, rest and admire. Currently decorated in terracotta creating a warm environment and it is the perfect space to enjoy feasts with family and friends.
Entertaining will be a breeze here at Rowan Hill as all 3 of the large social spaces have doors leading onto the patio making it a very inviting and cohesive home.
Off the dining room is a utility room, to house washer and dryer, which leads to a separate downstairs WC.
The circular flow of the home then takes you back to the porch, making the utility room an ideal place to house additional macs and boots.
Return through to the open spindles and treads of the staircase in the lounge and make your way upstairs.
Spy the deep upstairs cupboard, directly opposite, perfect for handy storage.
The natural calm and tranquil setting of its surroundings is mirrored in every room in the home especially the bedrooms. The layout and flow have been cleverly thought out to give the main living and sleeping spaces stunning views over the countryside, so waking up here will always be incredible no matter the season.
To the right find a large double bedroom boasting triple aspect views to rear, side and front of the home, letting in plenty of natural light and ambience and capturing beautiful views of the fells beyond. The space features two floor to ceiling built-in mirrored wardrobes for heaps of storage.
The second bedroom also boasts plenty of built-in hanging space and stunning aspects to the countryside from its picture window.
Carry on down the hallway and discover two adjacent fully tiled bathrooms on the left, with bath, basin, toilet and a bidet in each, one bath is sunken with jacuzzi. Facing the rear of the house overlooking the driveway, both are light and bright offering good structure and plenty of space for you to put your stamp on.
Opposite is the smaller of the bedrooms which is more than adequate for bedroom or office with plenty of bookshelves.
Two steps lead up to the master bedroom where you are greeted with a generous room showcasing exposed beams, handy cupboard for storage and access to the garden below. The door taking you outside is a real feature piece, coming from the same old chapel as the staircase. With the separate access there is always the opportunity for a rental income.
The garden can only be described as a sanctuary that wraps around the house with traditional Lakeland stone walls, a beautiful country garden, wooded glade and 'sunken' garden blending flawlessly into the uninterrupted tranquil countryside views that reach from every corner.
Two mature sycamores grace either end of the long terrace. The west end of the terrace over looks a lake or tarn, a delight that requires no maintenance and holds no threat, as water cannot flow upwards.
To the front of the home is a majestic glade to one side of the driveway that leads round to the rear of the home. Kids and pets will have the time of their lives exploring this countryside haven.
To the left-hand side is the large greenhouse and lawned area that sweeps down to the back of the garden. There's plenty of space for a vegetable patch and an understairs cupboard means gardening tools will be to hand.
Foxgloves, ferns, hydrangeas, hellebores, acers and wildflowers add colour and interest to the mature shrubs that adorn the borders creating a haven for wildlife as well as for you. Take your morning coffee outside and watch as the rest of the valley comes alive.
Potted plants edge the paved patio that leads from the dining room door past the kitchen and lounge to the edge of the home, making it an ideal place for alfresco dining in the summer months. A wooded hill, at the west end of the terrace, is covered in bluebells and daffodils in spring.
Relax and daydream under the sycamore tree at the far end of the garden, overlooking the nearby tarn and four acres of horticultural land on which no further building is allowed.
Peace and tranquility await you at Rowan Hill, an ideal family home ready for you to put your stamp on. Those breathtaking views are here to stay!
** For more photos and information, download the brochure on desktop. For your own hard copy brochure, or to book a viewing please call the team **
Council Tax Band: G
Tenure: Freehold
Brochures
BrochureCouncil TaxA payment made to your local authority in order to pay for local services like schools, libraries, and refuse collection. The amount you pay depends on the value of the property.Read more about council tax in our glossary page.
Band: G
Rowan Hill, Chapel Lane, Crook, LA8 9HR
NEAREST STATIONS
Distances are straight line measurements from the centre of the postcode- Staveley Station1.8 miles
- Burneside Station2.6 miles
- Windermere Station3.6 miles
About the agent
Hey,
Nice to 'meet' you! We're Sam Ashdown and Phil Jones, founders of AshdownJones - a bespoke estate agency specialising in selling unique homes in The Lake District and The Dales.
We love a challenge...
Over the last eighteen years we have helped sell over 1000 unique and special homes, all with their very own story to tell, all with their unique challenges.
Our distinctive property marketing services are not right for every home, but tho
Notes
Staying secure when looking for property
Ensure you're up to date with our latest advice on how to avoid fraud or scams when looking for property online.
Visit our security centre to find out moreDisclaimer - Property reference RS0642. The information displayed about this property comprises a property advertisement. Rightmove.co.uk makes no warranty as to the accuracy or completeness of the advertisement or any linked or associated information, and Rightmove has no control over the content. This property advertisement does not constitute property particulars. The information is provided and maintained by AshdownJones, The Lakes. Please contact the selling agent or developer directly to obtain any information which may be available under the terms of The Energy Performance of Buildings (Certificates and Inspections) (England and Wales) Regulations 2007 or the Home Report if in relation to a residential property in Scotland.
*This is the average speed from the provider with the fastest broadband package available at this postcode. The average speed displayed is based on the download speeds of at least 50% of customers at peak time (8pm to 10pm). Fibre/cable services at the postcode are subject to availability and may differ between properties within a postcode. Speeds can be affected by a range of technical and environmental factors. The speed at the property may be lower than that listed above. You can check the estimated speed and confirm availability to a property prior to purchasing on the broadband provider's website. Providers may increase charges. The information is provided and maintained by Decision Technologies Limited.
**This is indicative only and based on a 2-person household with multiple devices and simultaneous usage. Broadband performance is affected by multiple factors including number of occupants and devices, simultaneous usage, router range etc. For more information speak to your broadband provider.
Map data ©OpenStreetMap contributors.




