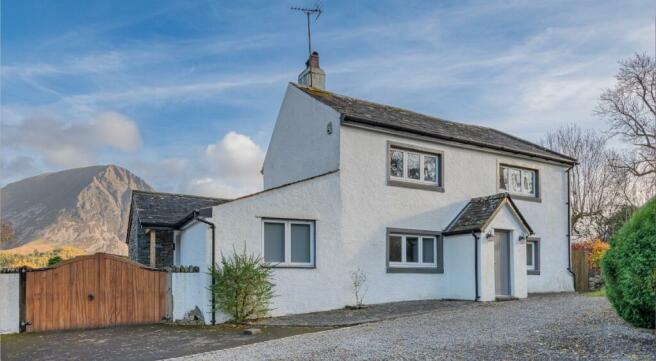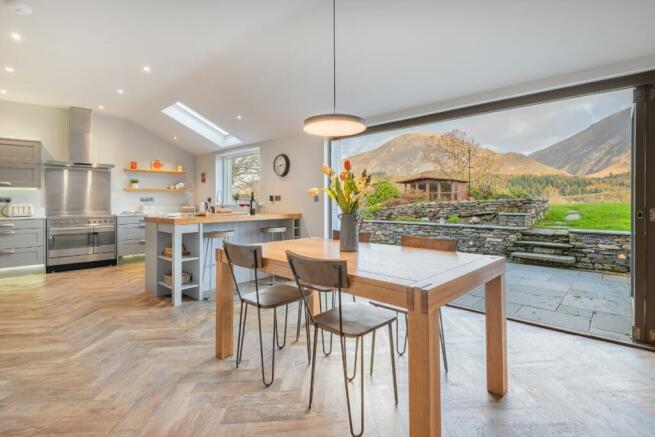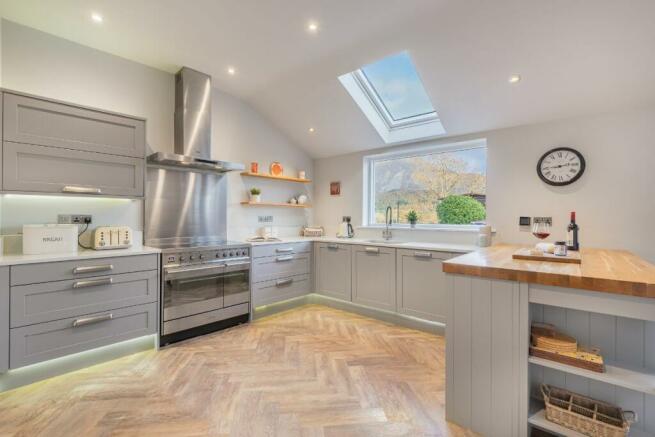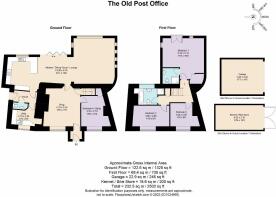The Old Post Office, Gillerthwaite, Loweswater, CA13 0RU

- PROPERTY TYPE
Detached
- BEDROOMS
4
- BATHROOMS
2
- SIZE
Ask agent
- TENUREDescribes how you own a property. There are different types of tenure - freehold, leasehold, and commonhold.Read more about tenure in our glossary page.
Freehold
Description
* Built around the 1700s
* Detached home
* Panoramic jaw-dropping views from every window
* Mellbreak, Grasmoor, Whiteside, Great Gable and Haystacks are just some of the fells that greet you as you make your way to the front door
* Newly renovated and finished to a high standard throughout
* Large open plan kitchen and living space
* Kirkstile Inn - award winning and 400 yards away
* 4 bedrooms; beautiful master suite with a Juliet balcony overlooking the fells
* Large garden
* Two large outbuildings - scope to develop
* Currently running as a successful holiday let
Services:
* Mains water and electricity
* Private drainage
* Oil central heating and underfloor heating in the kitchen/lounge and bathrooms
* Good internet speed
Grounds and Location:
* ½ - acre plot
* Private drive and lots of parking
* Sun all day: morning sun at the front and evening in the back
* East-facing garden
* Juliet balcony and outside patio area
* 3.3-acre field close by is available by separate negotiation (for more information please get in touch)
Homes like this don't come along often! Set in a simply stunning location, The Old Post Office provides the perfect blend of luxury and seclusion. Completely immersed in the beauty of the fells, and yet just a ten-minute drive from the local shop and within walking distance of the nearest pub, this is a home that exceeds all expectations.
Once the original village post office for the village of Loweswater, this magnificent home has been lovingly restored and extended into a complete showstopper. Marrying modern design sympathetically with traditional elements, The Old Post Office is a sophisticated seclusion amidst infinite beauty.
Wend your way down the private driveway and pass the extensive field on the right that is also part of the estate comprising The Old Post Office, and make your way through the wooden gates to the driveway where there is ample space for three cars.
Get ready to be immersed in the beauty and magnificence of the Lake District like nowhere else as you step out and marvel at the amazing, inspiring surroundings. Mellbreak, Grasmoor, Whiteside, Great Gable and Haystacks are just some of the fells that greet you as you make your way to the front door.
Lakeland stone and slate steps lead up to the porch, where a large grey door opens into a spacious hallway. Hang up coats and ease off boots before stepping on the Moduleo floor that extends throughout. A selection of impressive oak doors awaits, each inviting you to explore a different facet of the home.
Take the door to the right and freshen up in the cloakroom, featuring a washbasin and WC, with lower tiled walls, before taking the next right into the utility room. Large and spacious, sleek cabinetry lines the walls ready to keep household equipment and supplies neat and tidy. With an integrated freezer and space for a washing machine ready to take care of any laundry tasks, along with the sink and ample countertops, it's a practical and convenient space.
Return to the hallway and continue into the heart of the home, the open-plan kitchen-diner. Warm up toes on the heated floor and take in the sense of space that envelops you before turning left into the kitchen where seamless cabinetry, contemporary in its design, lines the walls offering ample storage space.
A window frames the captivating outdoor views, bathing the space with natural light, and a skylight above adds to the illumination.
Integrated appliances include dishwasher, fridge, freezer, Smeg hob and oven, and along with the many worktops and shelving, it's a chef's dream. Take a seat at the breakfast bar and chat to the cook as feasts are being prepared or use it to grab a quick bite as you enjoy the views.
Flow through to the dining area where that sense of space is amplified, and a dramatic view awaits. With large, bi-folding doors opening out onto the patio area, prepare to be amazed as you take in the scope of the fells before you. Uninterrupted scenes, vast and impressive, provide the backdrop to the dining area, where there is plenty of room for a large table and chairs along with extra seating.
Slide open the doors in warmer months and dissolve the division between the living spaces as you embrace the grandeur of the Lake District right on your doorstep. Dine with a private view like nowhere else and invite friends and family to share in the experience.
Wander between living spaces as impromptu barbeques and picnics take place, letting the boundaries blur as you entertain loved ones and immerse yourself in the beauty surrounding you.
Flow through to the living area, where cosy armchairs and sofas await. Curl up with your favourite book as you sink between the cushions and marvel at the ever-changing views displayed from the windows.
As dusk settles, leave the electric curtains open and take in the uninterrupted night skies. With no light pollution to distract from the stars, spot the constellations as you sip from a warm drink. Tucked away toward the back of the room, a built-in desk provides a cosy office space alongside the curved wall that reminds you of the rich heritage of the home. Scattered spotlights in the ceiling supplement the abundant natural light that floods in from the windows and adds to the ambience, creating a warm and inviting workspace.
Step through the door at the back of the room and into the snug, where oak beams decorate the ceiling and an inglenook fireplace with a log burner is ready for cooler nights. Light up the fire and let the flickering flames cast a warm glow over the textured wall. With sweeping curves and inset shelves, the feature wall and fireplace add character and charm and serve as a wonderful contrast to the design of the open plan living spaces.
Snuggle up and enjoy movie nights with the doors closed to the outside world as you spend cosy evenings basking in the warmth from the fire.
Take the door toward the back of the room and discover a spacious bedroom. Currently set up as a twin, with neutral décor, the bedroom is a warm and welcoming retreat. Perfect for visiting guests or extended family members, this spacious room is a secluded hideaway ready for total rest and relaxation.
Retrace your steps back into the snug and take the door to the staircase to the upper floor. Once on the landing, turn left and enter the principal suite, where two skylights in the sloping eaves flood the room in natural light and add to the calming ambience.
A Juliet balcony adds to the illumination and showcases the stunning views of the garden and fells beyond that are ready to greet you each morning as you awake. Open the doors and enjoy your morning coffee with the fresh air from the Lake District filling the room.
A door to the left reveals a dressing area, perfect to keep all clothing and other items neatly organised and stored away, whilst the door to your right takes you into the spa-like en-suite. Comprising a washbasin with fitted storage, WC, integral mirror, and bath with overhead shower, it's a luxurious space for your daily routine and a perfect way to start and end your day.
Return to the landing and continue into a double room. With fitted storage, calming neutral décor and ample space, along with a window displaying those stunning views, it's an oasis of calm. Turn left, peep into the linen cupboard as you pass, and discover another large double bedroom on your left. White décor sets the stage for the window that overlooks the fells, where you can admire the beautiful views from the comfort of your bed.
Discover the family bathroom next door, where a freestanding bath awaits to be filled to the brim with bubbles. Take a soak whilst dreamily gazing upon the vast fells beyond and let your cares be washed away. Also comprising a walk-in shower, washbasin and WC with floor and wall tiles, it makes for the perfect sanctuary.
Garden and Grounds
The moment you turn into the private driveway against the open field of approximately three acres, also included in the estate of The Old Post Office, you know you're on your way to somewhere special.
Two impressive wooden gates lead into the grounds of the home, where there is ample room for parking and a large double garage is ready to store vehicles or any other sporting or household equipment. Fitted with electric and plumbing, it's a versatile and flexible space full of possibilities. Currently attached to kennels, the area holds limitless potential.
Other outbuildings include a spacious wood store and summer house, a perfect retreat to soak up late-night sunsets and create lasting memories whilst enjoying the garden.
Lakeland stone walls encircle the patio area outside the bi-fold doors, where there is generous space for a table and chairs. Dine alfresco as you celebrate your own private views and invite friends over to join you for spontaneous meals and barbeques.
A Victorian style lamp post guides the way into the extensive garden. Surrounded by fells and awe-inspiring views, it's a captivating outdoor area. Play games of frisbee and croquet or put out a picnic blanket and enjoy a bite to eat as you marvel at the scenes that enclose The Old Post Office.
Take a ride out to the lively Georgian market town of Cockermouth and spend the day discovering the many cafes, bistros, and independent shops. Explore the childhood home of poet William Wordsworth, enjoy an exhibition or film at The Kirkgate Centre, before returning home to the unique and utterly exceptional home that is The Old Post Office.
** For more photos and information, download the brochure on desktop. For your own hard copy brochure, or to book a viewing please call the team **
Tenure: Freehold
Brochures
Brochure- COUNCIL TAXA payment made to your local authority in order to pay for local services like schools, libraries, and refuse collection. The amount you pay depends on the value of the property.Read more about council Tax in our glossary page.
- Ask agent
- PARKINGDetails of how and where vehicles can be parked, and any associated costs.Read more about parking in our glossary page.
- Yes
- GARDENA property has access to an outdoor space, which could be private or shared.
- Yes
- ACCESSIBILITYHow a property has been adapted to meet the needs of vulnerable or disabled individuals.Read more about accessibility in our glossary page.
- Ask agent
The Old Post Office, Gillerthwaite, Loweswater, CA13 0RU
NEAREST STATIONS
Distances are straight line measurements from the centre of the postcode- Harrington Station9.7 miles
About the agent
Hey,
Nice to 'meet' you! We're Sam Ashdown and Phil Jones, founders of AshdownJones - a bespoke estate agency specialising in selling unique homes in The Lake District and The Dales.
We love a challenge...
Over the last eighteen years we have helped sell over 1000 unique and special homes, all with their very own story to tell, all with their unique challenges.
Our distinctive property marketing services are not right for every home, but tho
Notes
Staying secure when looking for property
Ensure you're up to date with our latest advice on how to avoid fraud or scams when looking for property online.
Visit our security centre to find out moreDisclaimer - Property reference RS0661. The information displayed about this property comprises a property advertisement. Rightmove.co.uk makes no warranty as to the accuracy or completeness of the advertisement or any linked or associated information, and Rightmove has no control over the content. This property advertisement does not constitute property particulars. The information is provided and maintained by AshdownJones, The Lakes. Please contact the selling agent or developer directly to obtain any information which may be available under the terms of The Energy Performance of Buildings (Certificates and Inspections) (England and Wales) Regulations 2007 or the Home Report if in relation to a residential property in Scotland.
*This is the average speed from the provider with the fastest broadband package available at this postcode. The average speed displayed is based on the download speeds of at least 50% of customers at peak time (8pm to 10pm). Fibre/cable services at the postcode are subject to availability and may differ between properties within a postcode. Speeds can be affected by a range of technical and environmental factors. The speed at the property may be lower than that listed above. You can check the estimated speed and confirm availability to a property prior to purchasing on the broadband provider's website. Providers may increase charges. The information is provided and maintained by Decision Technologies Limited. **This is indicative only and based on a 2-person household with multiple devices and simultaneous usage. Broadband performance is affected by multiple factors including number of occupants and devices, simultaneous usage, router range etc. For more information speak to your broadband provider.
Map data ©OpenStreetMap contributors.




