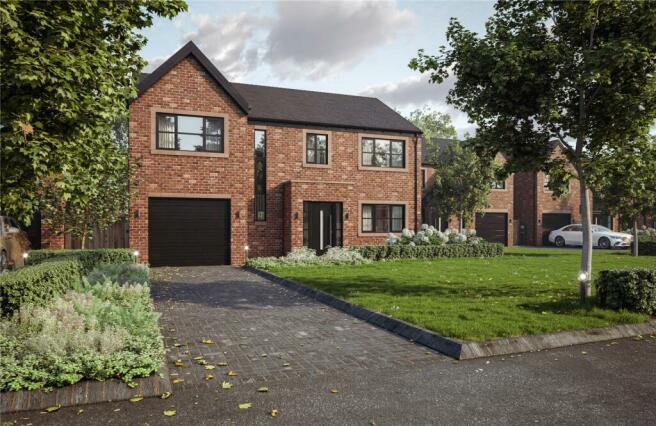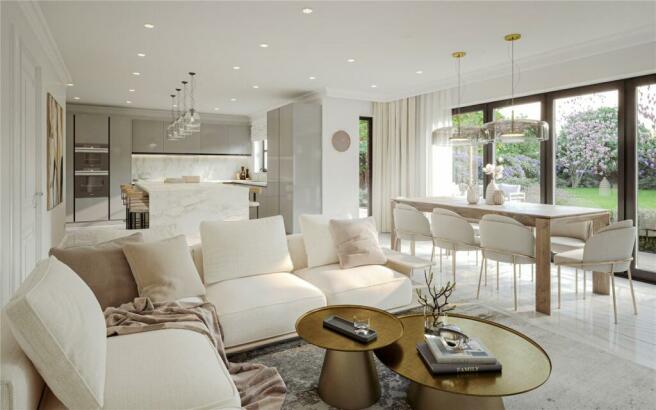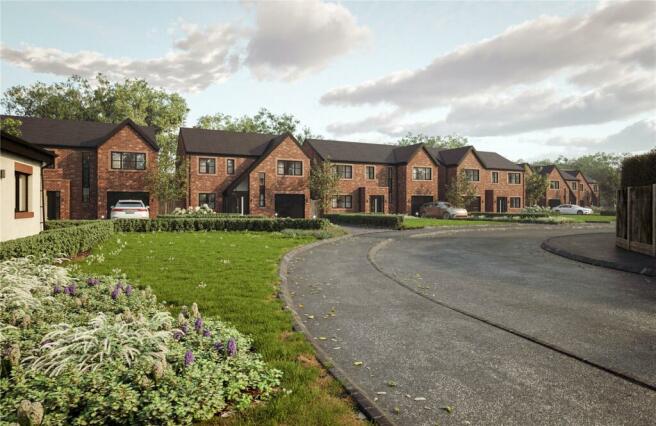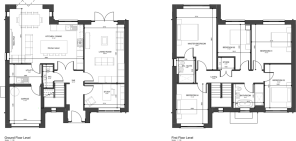
Dobfield Road, Milnrow, Rochdale, OL16

- PROPERTY TYPE
Detached
- BEDROOMS
5
- BATHROOMS
3
- SIZE
1,885 sq ft
175 sq m
- TENUREDescribes how you own a property. There are different types of tenure - freehold, leasehold, and commonhold.Read more about tenure in our glossary page.
Freehold
Key features
- STUNNING 5 BEDROOM NEW BUILD DETACHED
- HIGH SPECIFICATION FIXTURES & FITTINGS
- AMPLE PARKING & GARAGE
- VERSATILE ACCOMMODATION
- WONDERFUL OPEN PLAN LIVING/DINING KITCHEN WITH BI-FOLD DOORS ONTO THE GARDEN FAMILY BATHROOM, FAMILY BATHROOM & MASTER EN SUITE
- EFFICIENT HOMES WITH AIR SOURCE HEAT PUMPS & UNDERFLOOR HEATING: EPC RATING A
- 10 YEAR WARRANTY
Description
The Cottons epitomises exclusivity, a meticulously planned gated development comprising of eight stunning detached family homes. Nestled in the sought-after area of Milnrow, this secure haven not only ensures a high level of security with its gated access but also showcases breath taking rural views. Adjacent to the Manchester Ship Canal, the development invites residents to enjoy scenic walks and is mere minutes away from local amenities. The Cottons also boasts close proximity to local towns, with Manchester City Centre just a 30-minute drive away.
Each home within The Cottons is thoughtfully designed, placing open living at its core to cater to the desires of modern-day living. The interiors boast exquisite kitchens and luxurious bathrooms that evoke the ambiance of a spa retreat. Carefully selected materials and finishes contribute to an overall sense of luxury, noticeable even in small details like mitred tiles in every bathroom.
Lighting in each home is intentionally crafted, providing the flexibility to use spotlights or the warm glow of recessed mood lighting within the ceiling coving. Step outside through aluminium bi-folding doors to discover expansive private gardens. Overlooking greenery ensures privacy. Additionally, each home features a private driveway for ample parking and a built-in garage, offering functional space and additional storage. The Cottons is not just a home; it's a carefully curated living experience.
GENERAL HOME SPECIFICATION
•Intercom system from main entrance gate to
each home.
•Private driveways to each home
•Integrated garage
•Ground floor zoned underfloor heating
•Spot Lights throughout
•LED Coving lighting in: Kitchen/Diner, Master
Bedroom & Formal Living Room
(in HT2 & HT3).
•Black aluminium bi-fold doors to the rear of
each home.
•Pre-wired CAT6 in each room for high speed
internet access.
•Timber stairs with black balustrade and newel
posts with modern glass panels.
•Composite front entrance doors.
•Black double glazed UPCV windows and doors.
•Internal doors: Black panelled. Options of
design and colour available (if exchanged
contracts by 15.03.24).
•Modern brass style handles and door furniture.
Options for design and colour available
(if exchanged contracts by 15.03.24).
•Kitchen/Diner & Utility room floors tiled in
90cmx90cm porcelain tiles. Options of design
and colour available (if exchanged contracts by
01.02.24).
•Hallway tiled with large format porcelain tiles.
•Stairs, office/living room, bedrooms and landing
all carpeted. Colour options available (if
exchanged contracts by 01.05.24).
•Built in media walls in all Kitchen/Diners & Living
rooms (HT2 & HT3)
•All switches and sockets matt black. Colour
options available (if exchanged contracts by
15.03.24).
•Dimmer switches in habitable rooms and
switches in bathrooms/storage/utility.
•5 double sockets in each room (2 of which USB
sockets).
•Modern black wall hung radiators on 1st floor of
each home.
•Moulded skirting boards and architraves
•Mains powered smoke detection system
KITCHEN
•The choice of a German style kitchen or a
traditional shaker style in a variety of colours (if
exchanged contracts by 01.05.24).
•Ceramic 20mm worktop with an offering of
colour choices – Options to also upgrade
materials (if exchanged contracts by 01.05.24).
•Neff integrated dishwasher
•Neff integrated Slide and Hide Oven
•Neff integrated multifunction oven with grill
•Fully Integrated larder fridge
•Fully Integrated no frost freezer
•Neff freestanding wine cooler
•Neff Flex induction hob
•Soft motion hinges and drawers
•Cutlery insert tray
•Pull out waste bins
•Quooker boiling Tap
•Quartz under mount sink
•Neff wall extractor
•The option to upgrade the brand of your
appliances (if exchanged contracts by
01.05.24).
•Kitchen Island with ceramic top and mitred
waterfall edges, with Bar/Dining seating and
power socket.
•Stunning contemporary bi fold rear doors
leading into private rear garden
•Porcelain large format tiles
ENERGY-EFFICIENT AND SUSTAINABLE FEATURES
• EPC rating A
• Air source heat pumps
• Car electric charging points
• Solar Panels
Brochures
Web DetailsParticulars- COUNCIL TAXA payment made to your local authority in order to pay for local services like schools, libraries, and refuse collection. The amount you pay depends on the value of the property.Read more about council Tax in our glossary page.
- Band: TBC
- PARKINGDetails of how and where vehicles can be parked, and any associated costs.Read more about parking in our glossary page.
- Yes
- GARDENA property has access to an outdoor space, which could be private or shared.
- Yes
- ACCESSIBILITYHow a property has been adapted to meet the needs of vulnerable or disabled individuals.Read more about accessibility in our glossary page.
- Ask agent
Energy performance certificate - ask agent
Dobfield Road, Milnrow, Rochdale, OL16
Add an important place to see how long it'd take to get there from our property listings.
__mins driving to your place
Your mortgage
Notes
Staying secure when looking for property
Ensure you're up to date with our latest advice on how to avoid fraud or scams when looking for property online.
Visit our security centre to find out moreDisclaimer - Property reference ROC230873. The information displayed about this property comprises a property advertisement. Rightmove.co.uk makes no warranty as to the accuracy or completeness of the advertisement or any linked or associated information, and Rightmove has no control over the content. This property advertisement does not constitute property particulars. The information is provided and maintained by Cowell & Norford, Rochdale. Please contact the selling agent or developer directly to obtain any information which may be available under the terms of The Energy Performance of Buildings (Certificates and Inspections) (England and Wales) Regulations 2007 or the Home Report if in relation to a residential property in Scotland.
*This is the average speed from the provider with the fastest broadband package available at this postcode. The average speed displayed is based on the download speeds of at least 50% of customers at peak time (8pm to 10pm). Fibre/cable services at the postcode are subject to availability and may differ between properties within a postcode. Speeds can be affected by a range of technical and environmental factors. The speed at the property may be lower than that listed above. You can check the estimated speed and confirm availability to a property prior to purchasing on the broadband provider's website. Providers may increase charges. The information is provided and maintained by Decision Technologies Limited. **This is indicative only and based on a 2-person household with multiple devices and simultaneous usage. Broadband performance is affected by multiple factors including number of occupants and devices, simultaneous usage, router range etc. For more information speak to your broadband provider.
Map data ©OpenStreetMap contributors.





