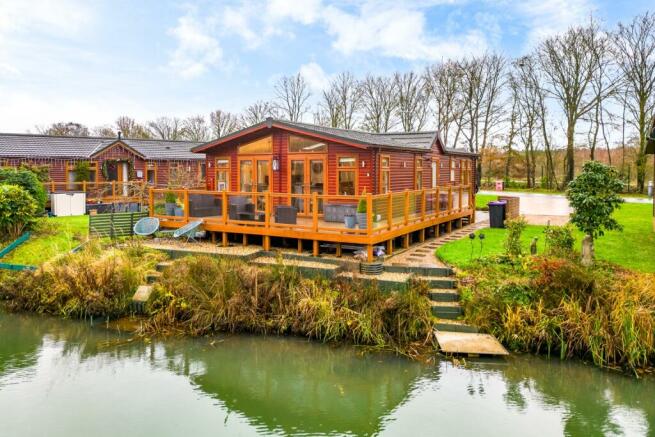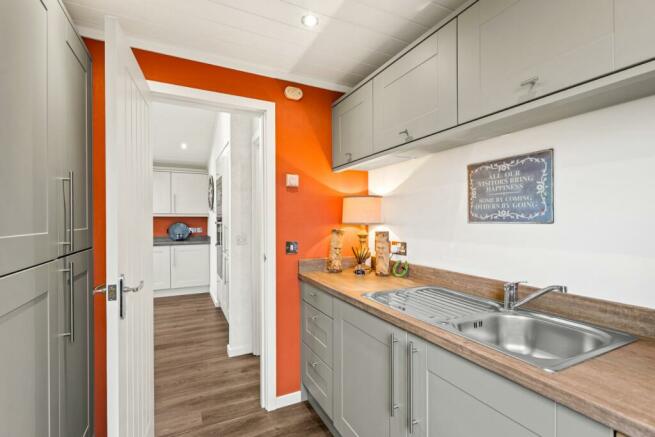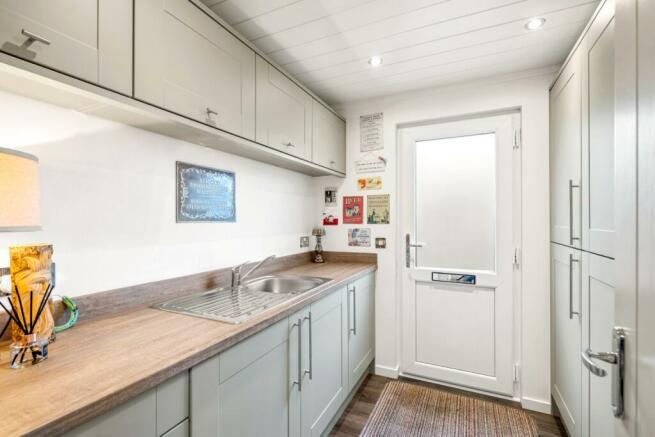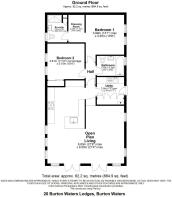
Burton Waters Lodges, Lincolnshire, LN1

- PROPERTY TYPE
Lodge
- BEDROOMS
2
- BATHROOMS
2
- SIZE
Ask agent
Key features
- Secure Gated Community
- Beautifully Presented Modern Interior
- Open Plan Living
- Two Double Bedrooms
- Tranquil Lake View
- Over 45's Year-Round Living
- EPC - Not Applicable
- Council Tax Band - A (West Lindsey)
- Contact Ben Today For More Information!
Description
Tenure: Leasehold You buy the right to live in a property for a fixed number of years, but the freeholder owns the land the property's built on.Read more about tenure type in our glossary page.
For details of the leasehold, including the length of lease, annual service charge and ground rent, please contact the agent
Energy performance certificate - ask agent
Council TaxA payment made to your local authority in order to pay for local services like schools, libraries, and refuse collection. The amount you pay depends on the value of the property.Read more about council tax in our glossary page.
Band: A
Burton Waters Lodges, Lincolnshire, LN1
NEAREST STATIONS
Distances are straight line measurements from the centre of the postcode- Saxilby Station2.6 miles
- Lincoln Central Station3.3 miles
- Hykeham Station4.0 miles
About the agent
The Walters Way
We have one clear goal at Walters: To help you secure a stress-free sale for the best price. We're not a faceless corporate agency. We're completely independent.
We'll get to know you and you'll get to know us.
Fully understanding your needs means we'll be best placed to help you through every step of your move. It's that customer-focused approach that's served us well for more than 230 years.
Notes
Staying secure when looking for property
Ensure you're up to date with our latest advice on how to avoid fraud or scams when looking for property online.
Visit our security centre to find out moreDisclaimer - Property reference WLT_LNC_LFSYCL_769_951270946. The information displayed about this property comprises a property advertisement. Rightmove.co.uk makes no warranty as to the accuracy or completeness of the advertisement or any linked or associated information, and Rightmove has no control over the content. This property advertisement does not constitute property particulars. The information is provided and maintained by Walters, Lincoln. Please contact the selling agent or developer directly to obtain any information which may be available under the terms of The Energy Performance of Buildings (Certificates and Inspections) (England and Wales) Regulations 2007 or the Home Report if in relation to a residential property in Scotland.
*This is the average speed from the provider with the fastest broadband package available at this postcode. The average speed displayed is based on the download speeds of at least 50% of customers at peak time (8pm to 10pm). Fibre/cable services at the postcode are subject to availability and may differ between properties within a postcode. Speeds can be affected by a range of technical and environmental factors. The speed at the property may be lower than that listed above. You can check the estimated speed and confirm availability to a property prior to purchasing on the broadband provider's website. Providers may increase charges. The information is provided and maintained by Decision Technologies Limited.
**This is indicative only and based on a 2-person household with multiple devices and simultaneous usage. Broadband performance is affected by multiple factors including number of occupants and devices, simultaneous usage, router range etc. For more information speak to your broadband provider.
Map data ©OpenStreetMap contributors.





