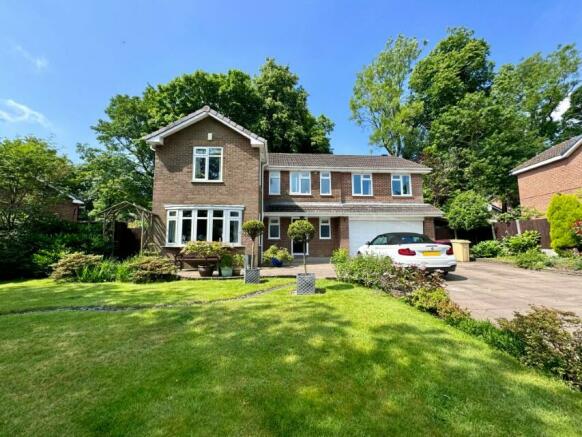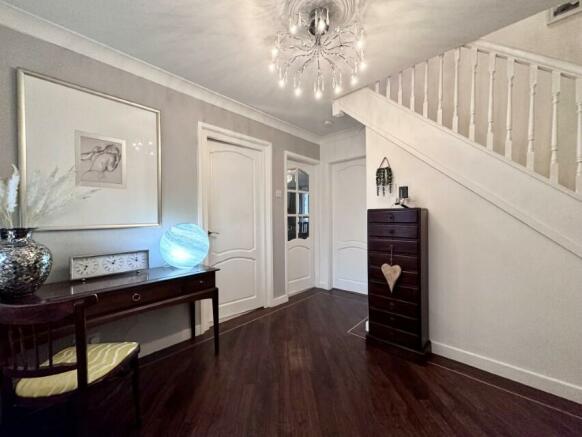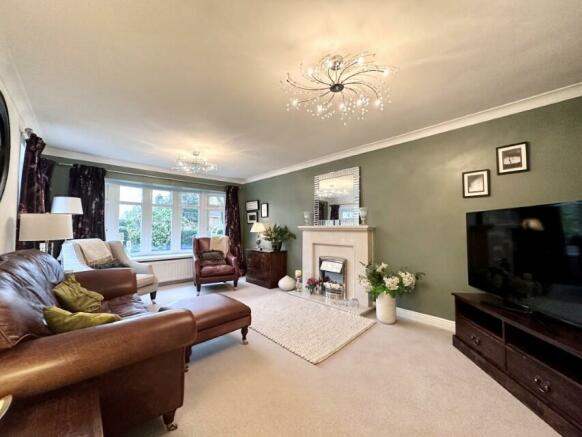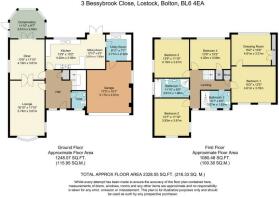3 Bessybrook Close, Lostock, BL6 4EA

- PROPERTY TYPE
Detached
- BEDROOMS
4
- BATHROOMS
2
- SIZE
Ask agent
- TENUREDescribes how you own a property. There are different types of tenure - freehold, leasehold, and commonhold.Read more about tenure in our glossary page.
Freehold
Key features
- Driveway for Ample Parking
- ~In walk-in Presentation ~
- Extensive Driveway
- Enclosed rear garden
Description
READY TO MOVE INTO
IDEALLY LOCATED FOR GOOD SCHOOLS AT ALL LEVELS ~ BOTH STATE & PRIVATE
CONTEMPORY SHOWER ROOM, FOUR PIECE FAMILY BATHROOM AND GROUND FLOOR CLOAK ROOM
FOUR RECEPTIONS & UTILITY
GENEROUS DRIVEWAY FOR 4-5 VEHICLES
INTEGRAL GARAGE
GARDENS TO FRONT, SIDES
& REAR
Superbly presented four-five bedroom detached family home occupying a desirable and sought-after location in Lostock, just off Regent Road, Bolton. The present vendors with flare and imagination have created a most appealing family home in “turn key” condition. Ideally located for good schools at all levels, both state and private with Lostock primary school almost on the doorstep. Similarly, Lostock rail station is within a short walk. Health, leisure & golf clubs are in an abundance and similarly the Middlebrook Retail Park is also easily accessible offering a wide choice of shopping outlets, cinema, restaurants and bowling alley.
Full Details:
Composite door with opaque glazing into a welcoming reception hallway with neutral decor, contrasting decor and Karndean flooring with border detail. Ceiling rose and ornate light fitting, uPVC double glazed opaque window to front with bespoke Roman blind, radiator with cover. Built- in under stairs storage cupboard and spindle stairs leading to first floor.
Access to fine lounge, dining room, fitted breakfast kitchen and downstairs cloakroom.
Two piece cloakroom:
Two piece suite comprising pedestal wash basin with chrome fittings, tiled splashback and WC. Karndean flooring, contrasting décor, coved ceiling, inset spotlight & towel radiator. uPVC double glazed window with Venetian blinds and Bespoke Roman blinds.
Fine Lounge: Front and side aspects:
Attractive and spacious living room with neutral decor and feature decor to three walls. Feature marble fire surround back and hearth with pebbled electric fire. Coved ceiling, two attractive ceiling lights & two radiators. uPVC curved bay window with deep windowsill and uPVC double glazed window to side both with brushed stainless steel poles and curtains. Neutral decor.
Double doors to rear Dining room plus access from Main Reception Hallway:
Half glazed door from hallway to rear dining room.
Dining Room:
Attractive room with feature decor to one wall and contrasting muted tones. Neutral decor, attractive ceiling light, two radiators and uPVC double glazed window to side with bespoke Roman blind. Hardwood French doors and side lights opening to conservatory.
Conservatory:
Attractive garden room with laminate flooring and radiator. uPVC double glazed windows and pitched Perspex roof. French doors opening to side and garden areas. Venetian blinds
From hallway door opening to fitted breakfast kitchen with living area :
Rear aspects: The kitchen/ utility was redesigned in 2009/2010 to create this practical fitted / dining / living kitchen. A modern range of wall and base cream gloss units with contrasting work surfaces. Inset Franke 1.5 stainless steel sink with mixer tap. Integrated dishwasher and space for five ring range oven. Integrated undercounter fridge. Glazed splashback behind cooker with stainless steel and glazed cooker hood above. Under lighting and kickboard LED lighting.
Quick-Step rustic wood effect flooring. uPVC double glazed window to rear with Venetian blinds. Breakfast bar area with seating for two people, radiator, inset spotlights and coved ceiling. Double glazed French doors opening to rear garden with pole and curtains. Access to utility with integral access to garage.
Utility/ 2ND KIitchen: Rear aspects :
A range of wall and base white gloss units with contrasting work surfaces &
inset 1.5 stainless steel sink and mixer tap. Plumbed for washing machine, integrated split level double oven, wall mounted units, under lighting and tiled splash areas. Quick-Step rustic wood effect flooring and neutral decor. uPVC double glazed window to rear & integral access to garage.
Integral Garage:
Parking for two small vehicles. Electric shutter door & floor mounted Worcester boiler. Space for freezer and space for dryer.
Stairs to spacious landing:
Attractive neutral décor, two ceiling lights, neutral carpet and deep built- in storage cupboard with hanging and shelving.
Master Bedroom:
Spacious super king-sized bedroom with feature decor to one wall, neutral décor, coved ceiling and attractive ceiling light. Two radiators and two uPVC double glazed windows to front with roller blinds, curtain poles and curtains. Access to Rear bedroom (5)/ nursery / dressing room:
Small double bedroom with neutral décor, coved ceiling, inset spotlights, radiator, contrasting carpet and double doors to superb walk in / built- in storage with hanging and space for shoe and shoes and bags. Access from re-dressing room to loft.
Three-piece shower room: Front aspects:
Tastefully presented contemporary style suite comprising glazed shower cubicle with sliding door into double shower enclosure with fixed showerhead and second directable showerhead. Vertical feature tiled boarder and vanity wash basin with chrome mixer tap with fixed mirror above and light. Pushbutton WC, chrome heated towel radiator & fully tiled flooring with contrasting tiled walls with chrome horizontal inserts. uPVC gloss tongue and groove to ceiling with inset spotlights. Wall mounted contemporary vanity unit, chrome heated towel radiator and two uPVC double glazed windows with Day to Night roller blinds.
Bedroom Two: Front side aspects:
Attractive double bedroom with a range of freestanding contemporary sliding wardrobes*- by separate negotiation. Coved ceiling and spotlights and two uPVC double glazed windows to front and side with Venetian blinds, pole and curtains. Contrasting laminate flooring.
Bathroom:
Spacious & contemporary four piece suite comprising tiled panelled bath with chrome mixer tap, pushbutton WC, Sottini raised ceramic wash basin with vanity unit below, chrome mixer tap and wall mounted mirror with backlighting. Curved glazed shower enclosure with fixed rainfall showerhead on second directable showerhead. Heated towel radiator, fully tiled contrasting gloss walls and ceramic tiled flooring. Inset spotlights and uPVC double glazed window.
Bedroom Three: Rear aspects:
Spacious double bedroom with neutral décor, coved ceiling and ceiling light. Contrasting carpet and radiator. uPVC double glazed window to rear with chrome curtain pole and curtains plus additional high positioned uPVC double glazed window to side with Venetian blinds. Freestanding wardrobes* and matching drawers, plus additional freestanding bedside units* by separate negotiation.
Bedroom Four: Rear aspects:
Attractive double bedroom with feature decor to one wall and contrasting neutral decor and carpet. Radiator, inset spotlights & uPVC double glazed window to rear with curtain pole and curtains* - by separate negotiation. Deep built in storage cupboard with shelving and hanging space.
Gardens ~ Garage and Driveway
Rear Gardens: Attractive paved patio area with contrasting paved detail with small raised brick walled boundaries with neat, gardens beds. Timber fenced boundaries. Open undercover timber structure housing detached timber shed. providing additional undercover area for barbecue and bins. Outside water point and gated access to front.
Rear : Step with paved pathway around conservatory leading to rear and side garden area with third patio area to side with dwarf walled garden beds and timber fenced boundaries. Second gated access side leading to front. Attractive side & rear gardens and not overlooked. Outside wall light.
Front Garden and Driveway :
Paved driveway providing ample off-road parking for 4 to 5 vehicles. Neat lawn garden with mature, flowering borders and low brick wall boundaries.
Additional Information.
The property is fully double glazed.
The property is alarmed.
Council Tax Band : G
The property is FREEHOLD.
The property has a water meter.
Gas Central Heating.
How likely a flood isVery low risk means that this area has a chance of flooding of less than 0.1% each year.
- COUNCIL TAXA payment made to your local authority in order to pay for local services like schools, libraries, and refuse collection. The amount you pay depends on the value of the property.Read more about council Tax in our glossary page.
- Band: G
- PARKINGDetails of how and where vehicles can be parked, and any associated costs.Read more about parking in our glossary page.
- Driveway
- GARDENA property has access to an outdoor space, which could be private or shared.
- Enclosed garden
- ACCESSIBILITYHow a property has been adapted to meet the needs of vulnerable or disabled individuals.Read more about accessibility in our glossary page.
- Ask agent
Energy performance certificate - ask agent
3 Bessybrook Close, Lostock, BL6 4EA
Add your favourite places to see how long it takes you to get there.
__mins driving to your place
Your mortgage
Notes
Staying secure when looking for property
Ensure you're up to date with our latest advice on how to avoid fraud or scams when looking for property online.
Visit our security centre to find out moreDisclaimer - Property reference 27449. The information displayed about this property comprises a property advertisement. Rightmove.co.uk makes no warranty as to the accuracy or completeness of the advertisement or any linked or associated information, and Rightmove has no control over the content. This property advertisement does not constitute property particulars. The information is provided and maintained by PLM, Bolton. Please contact the selling agent or developer directly to obtain any information which may be available under the terms of The Energy Performance of Buildings (Certificates and Inspections) (England and Wales) Regulations 2007 or the Home Report if in relation to a residential property in Scotland.
*This is the average speed from the provider with the fastest broadband package available at this postcode. The average speed displayed is based on the download speeds of at least 50% of customers at peak time (8pm to 10pm). Fibre/cable services at the postcode are subject to availability and may differ between properties within a postcode. Speeds can be affected by a range of technical and environmental factors. The speed at the property may be lower than that listed above. You can check the estimated speed and confirm availability to a property prior to purchasing on the broadband provider's website. Providers may increase charges. The information is provided and maintained by Decision Technologies Limited. **This is indicative only and based on a 2-person household with multiple devices and simultaneous usage. Broadband performance is affected by multiple factors including number of occupants and devices, simultaneous usage, router range etc. For more information speak to your broadband provider.
Map data ©OpenStreetMap contributors.




