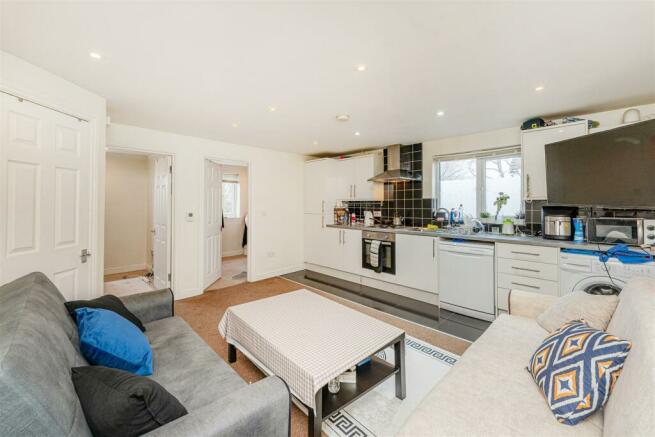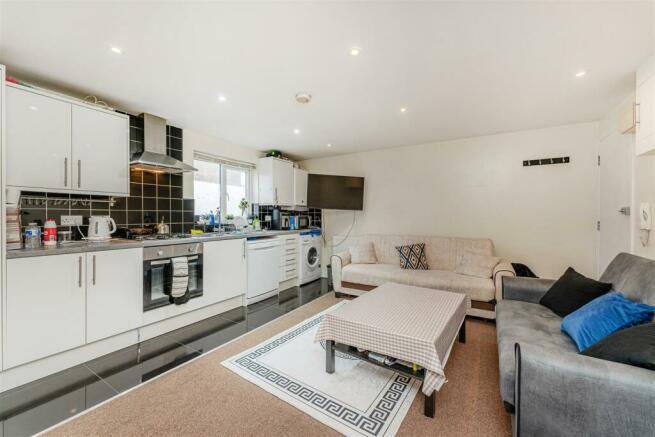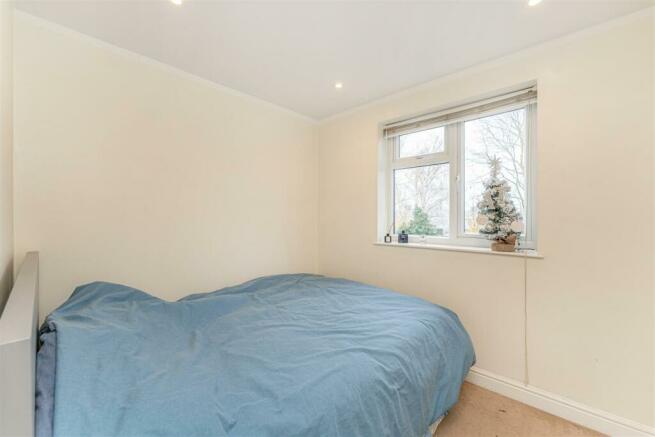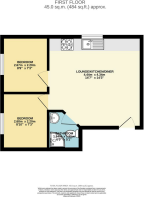
Blackhorse Lane, London

- PROPERTY TYPE
Flat
- BEDROOMS
2
- BATHROOMS
1
- SIZE
Ask agent
Key features
- Two Bedroom First Floor Conversion Apartment
- Sold With No Onward Chain
- Brand New Lease of 125 Years Remaining & No Service Charge
- Open Plan Lounge/Kitchen/Diner
- Communal Entrance With Phone Entry System For Added Security
- Fully Double Glazed & Gas Central Heating Via Combination Boiler
- Maintained To A High Standard
- With In Walking Distance To Blackhorse Road Station
Description
Location
Situated along the lush and one-way stretch of Gloucester Road, this locale provides a myriad of opportunities to explore the enchanting landmarks of Walthamstow. A mere four-minute stroll from the residence reveals the beauty and botanical marvels of Higham Hill Park, featuring tennis and basketball courts, a children's play area, and a community café. Cheney Row Park, recently refurbished and reopened in May 2019, is also easily accessible—a brisk 13-minute walk or a quick 4-minute bike ride away. This park offers a nature-themed play area for children, an outdoor amphitheatre, enhanced natural zones for plants and wildlife, and more. For those yearning for a slightly more distant adventure, a 15-minute walk or a 6-minute bike ride leads to London's largest nature reserve, the 500-acre Green Flag award-winning Walthamstow Wetlands. Here, you can enjoy walking trails, bike rides, and immerse yourself in picturesque scenery. Conveniently close are essential amenities, including the Higham Hill Road Co-op and post office just a short walk from your front door. Treat yourself to a delightful Sunday roast at the tavern on the hill or savour an excellent Chinese takeaway from Phoenix on Higham Hill Road. Transportation options abound, with five bus stops within 0.24 miles of your front door, providing diverse travel destinations. Walthamstow Central and Blackhorse Road stations are 1.04 miles and 0.67 miles from the property, respectively, offering both underground and over ground transport choices. Lastly, a wealth of nursery, primary, and secondary schools lie within a 0.39-mile radius, all boasting good to outstanding Ofsted ratings.
Property Showcases
Approaching the communal entrance, a reassuring sense of safety accompanies the convenience of a phone entry system, adding an extra layer of security for residents. Upon stepping through the communal door, ascend the shared stairwell to access your private sanctuary. Your front door unveils a luminous and expansive lounge/kitchen/diner, a versatile open-plan area ideal for both relaxation and entertainment. Natural light bathes the lounge, creating an inviting ambiance. The kitchen seamlessly blends into the layout, equipped with contemporary conveniences and sleek appliances. This design ensures a harmonious coexistence of cooking, dining, and socialising, making the space not only practical but also aesthetically pleasing. Adjacent to the lounge, discover two well-appointed double bedrooms, providing a cosy retreat. Soft, carpeted flooring adds warmth, fostering a serene environment for rest and relaxation. The bedrooms are thoughtfully designed, offering a peaceful escape from the daily hustle and bustle. Connected to the lounge is a tastefully designed three-piece bathroom suite, blending functionality with style through contemporary fixtures and finishes. Whether for a quick morning shower or a tranquil retreat, the bathroom meets diverse needs. Neutral tones and modern finishes prevail throughout the property, contributing to a cohesive and contemporary aesthetic. The considerate layout ensures a seamless flow between each area, maximizing the sense of space and functionality. In summary, this first-floor conversion property with two bedrooms not only guarantees security and privacy but also presents a well-designed and stylish living space. From the open-plan layout and fully equipped kitchen to the comfortable bedrooms and modern bathroom, this property offers a delightful fusion of practicality and comfort for its fortunate residents.
Tenure & Council Tax
Tenure: Leasehold
Lease Length: 125 years from 01/01/2024
Ground Rent: £100 pa
Service Charge: £0 pa
Council Tax Band: B
Annual Council Tax Estimate: £1,509 pa
Lounge/Kitchen/Diner - 4.44 x 4.34 (14'6" x 14'2") - Double glazed window to rear aspect, spotlights, two single radiators, carpeted and tiled flooring, power points, TV aerial, phone point, tiled splash backs, range of base & wall units with roll top work surfaces, space for cooker, electric oven and gas hob, chimney style extractor with hood, space for fridge freezer, plumbing for washing machine, power points and combination boiler.
Bedroom One - 2.20 x 2.61 (7'2" x 8'6") - Double glazed window to side aspect, spotlights, single radiator, carpeted flooring, power points, TV aerial and phone point.
Bedroom Two - 2.20 x 2.68 (7'2" x 8'9") - Double glazed window to side aspect, spotlights, single radiator, carpeted flooring and power points.
Bathroom - 1.55 x 1.84 (5'1" x 6'0") - Spotlights, part tiled walls and tiled flooring, heated towel rail, extractor fan, shower cubicle with thermostatically controlled shower, hand wash basin with mixer tap and vanity unit, low level flush w/c.
Brochures
Blackhorse Lane, LondonBrochure- COUNCIL TAXA payment made to your local authority in order to pay for local services like schools, libraries, and refuse collection. The amount you pay depends on the value of the property.Read more about council Tax in our glossary page.
- Ask agent
- PARKINGDetails of how and where vehicles can be parked, and any associated costs.Read more about parking in our glossary page.
- Ask agent
- GARDENA property has access to an outdoor space, which could be private or shared.
- Ask agent
- ACCESSIBILITYHow a property has been adapted to meet the needs of vulnerable or disabled individuals.Read more about accessibility in our glossary page.
- Ask agent
Energy performance certificate - ask agent
Blackhorse Lane, London
Add your favourite places to see how long it takes you to get there.
__mins driving to your place
Our Kings Group Walthamstow specialist branch staff are here to support you with every aspect of your property requirements, with expert advice and with customer satisfaction always a priority, we will get you moving as quickly and as easily as possible.
Located on the high street, attracting maximum foot-fall we prominently display all properties ensuring your property details are available locally 24/7 with well written summaries and professionally produced photographs.
One of London's most desirable suburbs with direct and easy links to Central London, from Walthamstow Central Station, Walthamstow has become a highly sought after area for many.
Dating from 1885, Walthamstow, has Europe's longest outdoor street market, selling anything from flowers, clothes and household items to food; from Caribbean Cuisine to the traditional Cockney favourite of Pie, Mash and Jellied Eels, there is something for everyone to enjoy.
At Kings Group we are here to guide our clients and help you make the right decisions in respect of all your property requirements. With over 33 years of experience and winners of 27 awards including Best Regional Estate Agent of the Year at the 2016 ESTAS you can count on us every step of the way and can relax and enjoy the experience of finding your dream home.
Your mortgage
Notes
Staying secure when looking for property
Ensure you're up to date with our latest advice on how to avoid fraud or scams when looking for property online.
Visit our security centre to find out moreDisclaimer - Property reference 32792617. The information displayed about this property comprises a property advertisement. Rightmove.co.uk makes no warranty as to the accuracy or completeness of the advertisement or any linked or associated information, and Rightmove has no control over the content. This property advertisement does not constitute property particulars. The information is provided and maintained by Kings Group, Walthamstow. Please contact the selling agent or developer directly to obtain any information which may be available under the terms of The Energy Performance of Buildings (Certificates and Inspections) (England and Wales) Regulations 2007 or the Home Report if in relation to a residential property in Scotland.
*This is the average speed from the provider with the fastest broadband package available at this postcode. The average speed displayed is based on the download speeds of at least 50% of customers at peak time (8pm to 10pm). Fibre/cable services at the postcode are subject to availability and may differ between properties within a postcode. Speeds can be affected by a range of technical and environmental factors. The speed at the property may be lower than that listed above. You can check the estimated speed and confirm availability to a property prior to purchasing on the broadband provider's website. Providers may increase charges. The information is provided and maintained by Decision Technologies Limited. **This is indicative only and based on a 2-person household with multiple devices and simultaneous usage. Broadband performance is affected by multiple factors including number of occupants and devices, simultaneous usage, router range etc. For more information speak to your broadband provider.
Map data ©OpenStreetMap contributors.





