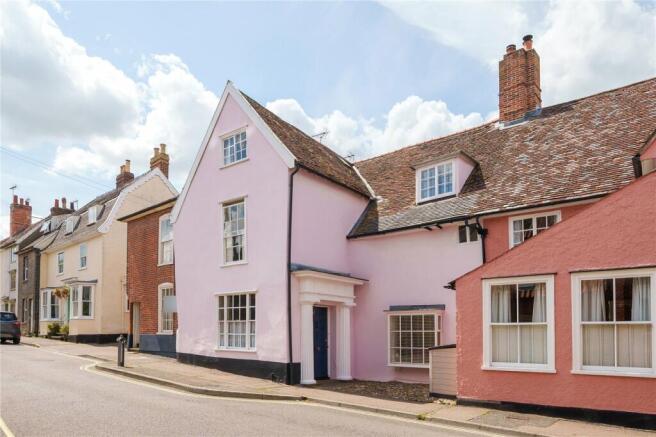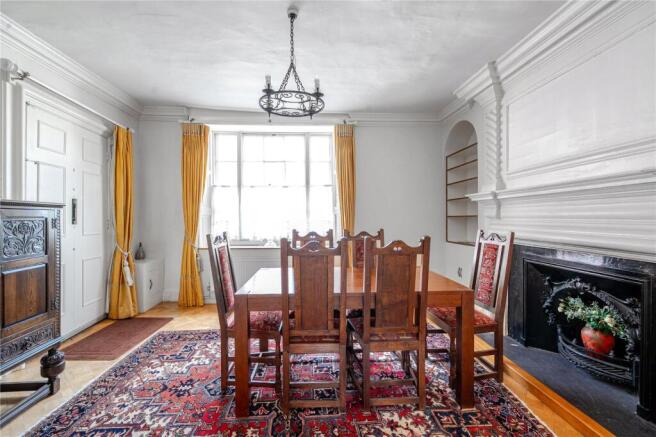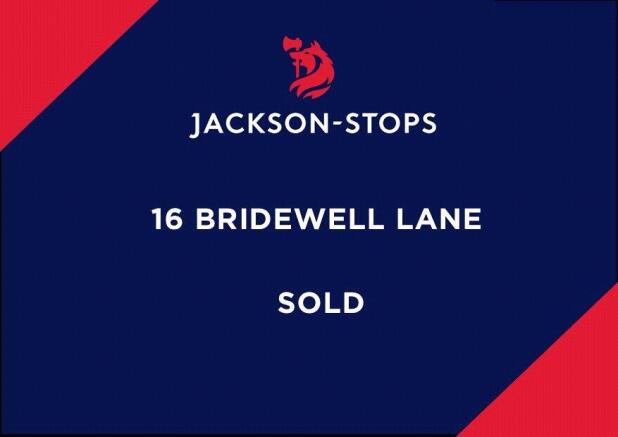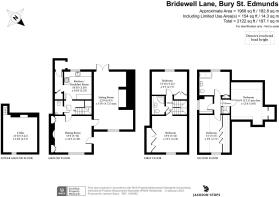
4 bedroom town house for sale
Bridewell Lane, Bury St Edmunds, Suffolk, IP33

- PROPERTY TYPE
Town House
- BEDROOMS
4
- BATHROOMS
2
- SIZE
2,122 sq ft
197 sq m
- TENUREDescribes how you own a property. There are different types of tenure - freehold, leasehold, and commonhold.Read more about tenure in our glossary page.
Freehold
Key features
- Grade II listed period townhouse
- Superbly presented and well-proportioned
- Standing in an excellent central location
- Walking distance to the town centre
- Rear courtyard garden
- Cellar
- 2 Reception rooms
- 4 Bedrooms
- Over 2,000 sq ft
- No onward chain
Description
Standing in an excellent center of town location on one of the quieter roads within the historic grid, with a landscaped, enclosed west facing rear courtyard garden and a cellar.
Entrance/dining hall, Medieval vaulted sitting room with fireplace, kitchen/breakfast room, cloakroom, rear hall & porch. Cellar.
Two first floor double bedrooms and a family shower room. Two further bedrooms on the upper floors, a large family bath/shower room and a top floor utility room.
West facing wall enclosed rear courtyard garden ideal for entertaining, with French doors from the sitting room and seperate access from the kitchen/breakfast room.
THE PROPERTY
The well proportioned accommodation is arranged over three storeys, as there is a room over the vaulted reception room off a half landing and in addition there is a cellar below.
The front door leads into a comfortable reception/dining hall which features an outstanding Georgian fireplace with mantle shelf and surround and a wonderful barley twist columned overmantel, shelved and cupboarded alcoves to either side, oak woodblock flooring and a large sash window to the front which appears to have the original internal shutters, currently unused, still in place. The sitting room also benefits from a log burning stove, glazed French doors to the rear garden and an oriel bay window to the front. The inner hall has stairs leading to the first floor, storage space below and a door to the cloakroom which has a trap door down to the cellar. The unmodernised cellar, which formerly had steps down from the rear hall, has exposed brick and flint walls with a rough floor and a low ceiling. The kitchen/breakfast room features a range of base and eye level units with oak work surfaces, a stainless-steel sink unit, four ring electric hob cooker with Neff oven below and extractor fan above, integrated appliances including a dishwasher, fridge, freezer and a concealed wall mounted gas fired boiler. There is a large Yorkshire sliding sash window to the rear providing an outlook over the garden and an interesting Victorian patterned clay tiled floor. The rear hall has a back door leading out to the garden via the rear porch and has a useful general storage cupboard.
To the first floor the landing leads to two comfortable double bedrooms, front and rear, and a shower room. On the second floor a half landing gives access via an oak latch door to bedroom three; a wonderful room with medieval features. Bedroom four off the top landing affords excellent views down Tuns Lane pedestrian walkway towards the Great Churchyard and St Mary’s Church, with the cathedral tower also visible over the roof tops. This room also enjoys built-in eaves storage cupboards. There is a utility room (possible top floor shower room) with space and plumbing for a washing machine and tumble dryer. There is also a large (double bedroom sized) family bathroom with casement window to the rear, bath with shower attachment over, low flush wc, a pedestal hand wash basin, built-in airing cupboard housing the hot water tank, a radiator towel rail and exposed floorboards.
OUTSIDE
To the front there is an area of privately owned cobbled frontage with space for a bike store.
To the rear, the clay pantiled rear storm porch leads, via a brick pathway to the bullnosed stone steps, leading up to the west facing terrace. This lovely garden is high brick and flint wall enclosed, with stylishly planted beds and borders, with feature lighting and is ideal for alfresco dining and entertaining as it also opens from the main reception room. The garden benefits from a high degree of privacy, in comparison to most town houses, within the grid as it does not back onto a terraced run behind.
LOCATION
Bridewell Lane is one of the town’s most popular residential streets, that offers a pleasing mix of period housing and sits in a conservation area, within easy walking distance of the town centre’s amenities. Bury St Edmunds is a thriving market town located at the heart of East Anglia and offers extensive schooling in both the public and private sectors and a wide range of shopping facilities and amenities including health clubs, swimming pools and golf clubs. The University City of Cambridge is approximately 28 miles away and Stowmarket some 12 miles away, which offers a fast and regular mainline train service to London Liverpool Street, taking approximately 85 minutes. For the road commuter there is excellent access to the A14, A11(M11) & A1.
PROPERTY INFORMATION
Services Mains water, electricity, gas and drainage.
Parking Resident permit parking (£76/annum)
The vendors also rent a space in Langton Place gated carpark, just off Whiting Street.
Local Authority West Suffolk Council
Council Tax Band F
Tenure Freehold
Broadband Ofcom states speeds available of up to 1800Mbps
Mobile Signal/Coverage Yes - varies depending on network provider. Please visit to check availability
Viewing Only by appointment with the sole agents Jackson-Stops. Tel.
Brochures
Particulars- COUNCIL TAXA payment made to your local authority in order to pay for local services like schools, libraries, and refuse collection. The amount you pay depends on the value of the property.Read more about council Tax in our glossary page.
- Band: TBC
- PARKINGDetails of how and where vehicles can be parked, and any associated costs.Read more about parking in our glossary page.
- Yes
- GARDENA property has access to an outdoor space, which could be private or shared.
- Yes
- ACCESSIBILITYHow a property has been adapted to meet the needs of vulnerable or disabled individuals.Read more about accessibility in our glossary page.
- Ask agent
Energy performance certificate - ask agent
Bridewell Lane, Bury St Edmunds, Suffolk, IP33
Add an important place to see how long it'd take to get there from our property listings.
__mins driving to your place
Get an instant, personalised result:
- Show sellers you’re serious
- Secure viewings faster with agents
- No impact on your credit score



Your mortgage
Notes
Staying secure when looking for property
Ensure you're up to date with our latest advice on how to avoid fraud or scams when looking for property online.
Visit our security centre to find out moreDisclaimer - Property reference BSE230057. The information displayed about this property comprises a property advertisement. Rightmove.co.uk makes no warranty as to the accuracy or completeness of the advertisement or any linked or associated information, and Rightmove has no control over the content. This property advertisement does not constitute property particulars. The information is provided and maintained by Jackson-Stops, Bury St Edmunds. Please contact the selling agent or developer directly to obtain any information which may be available under the terms of The Energy Performance of Buildings (Certificates and Inspections) (England and Wales) Regulations 2007 or the Home Report if in relation to a residential property in Scotland.
*This is the average speed from the provider with the fastest broadband package available at this postcode. The average speed displayed is based on the download speeds of at least 50% of customers at peak time (8pm to 10pm). Fibre/cable services at the postcode are subject to availability and may differ between properties within a postcode. Speeds can be affected by a range of technical and environmental factors. The speed at the property may be lower than that listed above. You can check the estimated speed and confirm availability to a property prior to purchasing on the broadband provider's website. Providers may increase charges. The information is provided and maintained by Decision Technologies Limited. **This is indicative only and based on a 2-person household with multiple devices and simultaneous usage. Broadband performance is affected by multiple factors including number of occupants and devices, simultaneous usage, router range etc. For more information speak to your broadband provider.
Map data ©OpenStreetMap contributors.





