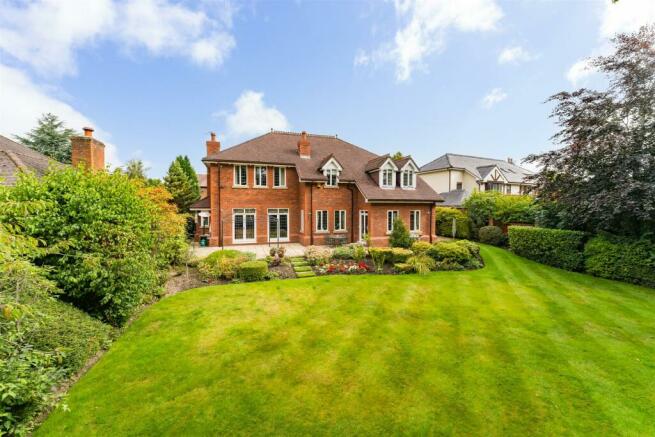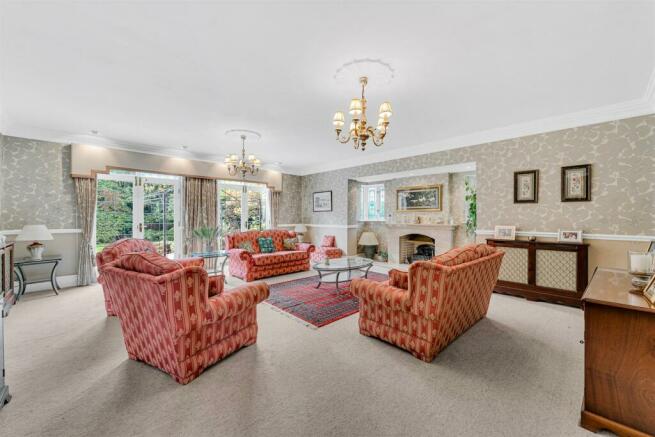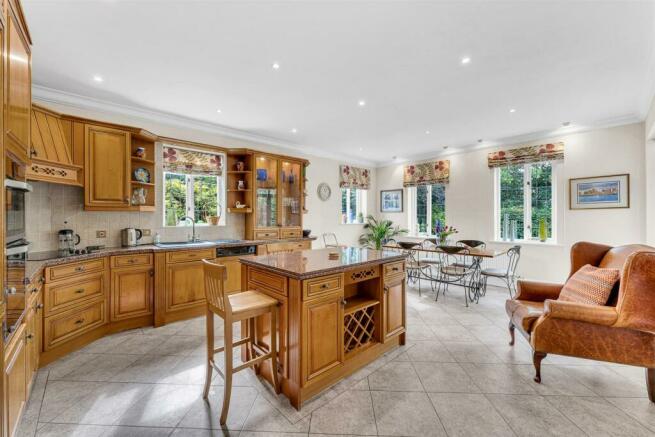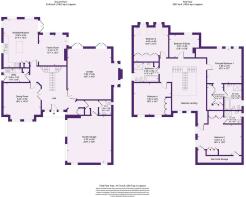
Courtney Place, Bowdon, Altrincham

- PROPERTY TYPE
Detached
- BEDROOMS
5
- BATHROOMS
3
- SIZE
Ask agent
- TENUREDescribes how you own a property. There are different types of tenure - freehold, leasehold, and commonhold.Read more about tenure in our glossary page.
Freehold
Key features
- Substantial, bespoke- built family home
- Set in 0.28 acre plot with stunning views of open farm land to the rear
- Private, no through road plot with large driveway
- Individually designed rooms with higher than standard ceilings
- 500 sqft open plan family room and breakfast kitchen
- Beautifully proportioned, 350 sqft drawing room with stunning views
- Grand and imposing split staircase
- Five generously proportioned bedrooms
- Principal bedroom includes dressing room and ensuite
- 4200 sqft accommodation significantly exceeding the square footage of the typical Bryant and Crosby built homes in the surrounding development
Description
Porch. Hall. WC and Cloaks. Two Reception Rooms. 500 square foot Open Plan Family Room and Breakfast Kitchen. Utility. Five Double Bedrooms. Three Bath/Shower Rooms. Driveway. Double Garage. Stunning Garden
A substantial, custom built family home, designed, crafted, and constructed to the highest level of building specification by the current family owners in 1995 . This is a house built with quality craftsmanship and superior building design at its’ heart. It has solid floors and walls, higher than standard ceilings, and rooms designed to maximise noise reduction and privacy. Each room is generously proportioned with living accommodation extending to 4173 square feet.
Lisheen offers tranquil views of woodland and open farmland to the rear. This is an opportunity to own a house of substance that combines space, privacy and a serene backdrop to open farmland in a no through road.
This impressive property boasts an expansive 4200 square feet of accommodation, far surpassing, the size of most typical houses on the development adjacent to Eyebrook Road. With such generous space, it offers endless possibilities for customisation allowing you to transform it into your ideal family home, reflecting your own ideas of style and vision.
This family home is located within easy reach of the Bollin and Bowdon church primary schools, in addition to being within the catchment for the excellent grammar schools of Altrincham
The accommodation arranged off an impressive Hallway provides Two beautifully proportioned Reception Rooms, in addition to a 500 square foot Open Plan Family Room and Breakfast Kitchen whilst to the First Floor are Five Double Bedrooms served by Three Bath/Shower Rooms, two being En Suite facilities and including a Principal Bedroom Suite of Bedroom, Dressing Room and En Suite Bathroom.
Externally, there is excellent off street Parking in addition to a substantial Double Garage whilst the Garden to the rear is beautifully proportioned and screened.
Comprising:
Porch. Spacious Hall with an impressive spindle balustrade staircase rising to the First Floor Galleried Landing and with natural wood flooring. Double doors lead through to both the Lounge and Dining Room.
Cloaks Area and Ground Floor WC
Lounge with two sets of French doors giving access to and enjoying aspects of the garden and having an inglenook housing a fireplace feature flanked with windows.
Dining Room with two wide windows to the front.
Family Room with windows overlooking the rear garden with a fireplace feature and open plan in design to the:
Spacious Breakfast Kitchen, again with windows and French doors enjoying aspects of and giving access to the garden. The Kitchen is fitted with a range of wood fronted units arranged around a central island unit with granite worktops. Stainless steel built in double oven, hob extractor fan, further integrated fridge, freezer and dishwasher.
Impressive First Floor Galleried Landing with windows to the front and doors to the Bedrooms and Bathrooms.
Principal Bedroom One with three windows overlooking the rear garden. Large walk in Dressing Room with built in wardrobes and served by the spacious En Suite Full Bathroom including separate shower cubicle.
Bedroom Two with two windows to the front. Built in wardrobe and extensive under eaves storage space and served by the En Suite Shower Room.
Bedroom Three with two dormer style windows to the rear. Built in wardrobes.
Bedroom Four with two windows to the front. Built in wardrobes.
Bedroom Five/Study with a window overlooking the rear garden.
The Bedrooms are further served by Family Bathroom with separate shower cubicle.
Externally, there is excellent off street Parking in addition to a substantial Double Garage
The rear Garden has stone paved path and patio area returning across the back of the house, accessed via the Breakfast Kitchen and Lounge with deep, wide area of lawn beyond, enclosed with maturely stocked borders of shrubs, bushes, trees and plants and with a backdrop of mature trees onto adjacent open fields providing attractive outlooks and excellent all year round screening.
A first class family home in an excellent location, offered for sale with no chain.
- Freehold
- Council Tax Band H
Brochures
Courtney Place, Bowdon, AltrinchamEnergy performance certificate - ask agent
Council TaxA payment made to your local authority in order to pay for local services like schools, libraries, and refuse collection. The amount you pay depends on the value of the property.Read more about council tax in our glossary page.
Band: H
Courtney Place, Bowdon, Altrincham
NEAREST STATIONS
Distances are straight line measurements from the centre of the postcode- Hale Station1.3 miles
- Altrincham Station1.6 miles
- Ashley Station1.9 miles
About the agent
Since 2001, Watersons Independent Estate Agents has established itself as one of the leading Estate Agents in the area.
We provide a comprehensive Property Sales and Search service from our Offices in Hale and Sale in addition to Property Rentals and Management covering all areas from a separate dedicated office above the Hale Office. We also exclusively provide On-line Video Marketing of properties.
Hale Office
Industry affiliations



Notes
Staying secure when looking for property
Ensure you're up to date with our latest advice on how to avoid fraud or scams when looking for property online.
Visit our security centre to find out moreDisclaimer - Property reference 32600863. The information displayed about this property comprises a property advertisement. Rightmove.co.uk makes no warranty as to the accuracy or completeness of the advertisement or any linked or associated information, and Rightmove has no control over the content. This property advertisement does not constitute property particulars. The information is provided and maintained by Watersons, Hale. Please contact the selling agent or developer directly to obtain any information which may be available under the terms of The Energy Performance of Buildings (Certificates and Inspections) (England and Wales) Regulations 2007 or the Home Report if in relation to a residential property in Scotland.
*This is the average speed from the provider with the fastest broadband package available at this postcode. The average speed displayed is based on the download speeds of at least 50% of customers at peak time (8pm to 10pm). Fibre/cable services at the postcode are subject to availability and may differ between properties within a postcode. Speeds can be affected by a range of technical and environmental factors. The speed at the property may be lower than that listed above. You can check the estimated speed and confirm availability to a property prior to purchasing on the broadband provider's website. Providers may increase charges. The information is provided and maintained by Decision Technologies Limited.
**This is indicative only and based on a 2-person household with multiple devices and simultaneous usage. Broadband performance is affected by multiple factors including number of occupants and devices, simultaneous usage, router range etc. For more information speak to your broadband provider.
Map data ©OpenStreetMap contributors.





