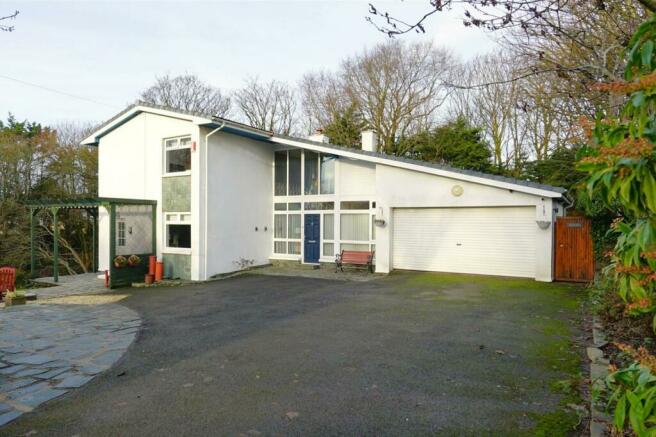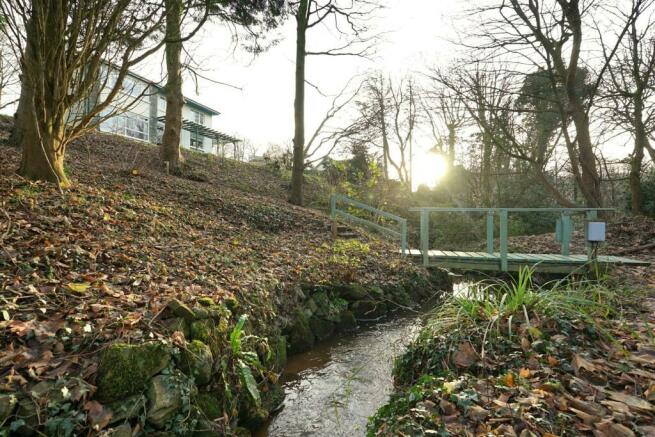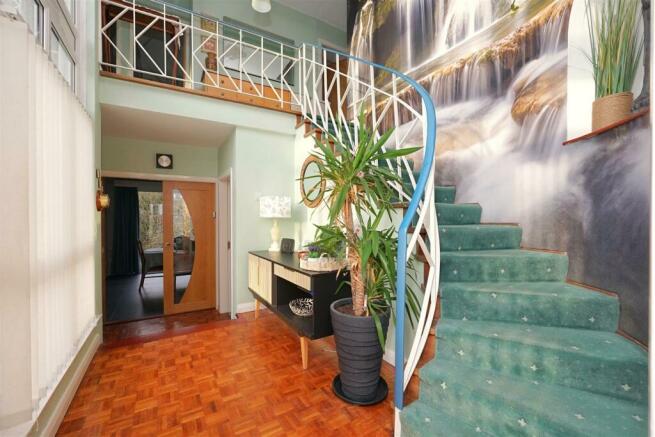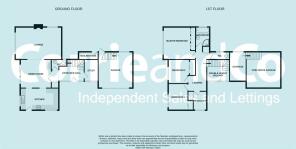
Dane Ghyll, Barrow-In-Furness
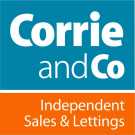
- PROPERTY TYPE
Detached
- BEDROOMS
4
- BATHROOMS
2
- SIZE
Ask agent
- TENUREDescribes how you own a property. There are different types of tenure - freehold, leasehold, and commonhold.Read more about tenure in our glossary page.
Freehold
Key features
- Unique Architect Designed Home
- Spacious Property
- Extensive Woodland Plot
- Cul-de-sac Location
- Lovely Views
- Off Road Parking
- Double Garage
- Council Tax Band - F
Description
Approach - Situated at the head of a private cul-de-sac which has been a highly coveted location for decades gone. The property is of a unique asymmetric design which highlights the contemporary stylings of mid-century modern architecture. The central feature of the home is the impressive double height glazed entryway. There is also a large driveway with ample parking and access to the double garage via a remote controlled electric door.
Entrance Hall - 4.320 x 2.919 (14'2" x 9'6") - A welcoming entrance into this bespoke home. The double height gallery hallway has been fitted with parquet flooring, original glass light fitting and a striking curved staircase wall. The hall allows access to the study, WC, dining room and first floor.
Lounge - 6.319 x 4.298 (20'8" x 14'1") - The lounge is a spacious room which has been neutrally decorated with painted walls, covings and boasts Amtico flooring and a multi fuel stove and dual aspect windows.
Dining Room - 3.767 x 3.397 (12'4" x 11'1") - The dining room is open plan with the lounge and kitchen. It has been fitted with Amtico flooring and has patio doors to the rear garden.
Kitchen - 5.084 x 2.891 (16'8" x 9'5") - The kitchen has been fitted with aquamarine blue gloss wall and base units with laminate work surfaces, a pantry cupboard and built in recycling system. The integrated appliances include a Bosch integrated single oven with grill, induction hob with downdraft extractor, convection oven with microwave and grill, plate warmer, washing machine and dishwasher. It also has been fitted with Amtico flooring and has dual aspect windows.
Study - 2.809 x 1.826 (9'2" x 5'11") - The study is a great addition to the property and is versatile for use. It has been neutrally decorated with white painted walls and original built in bookcases and parquet flooring.
Ground Floor Wc - 2.226 x 1.425 (7'3" x 4'8") - Fitted with a WC and a pedestal sink.
Master Bedroom - 4.509 x 4.304 (14'9" x 14'1") - The master bedroom is situated to the rear aspect of the property and overlooks the garden. It boasts built in wardrobes, carpeting and spotlights.
Bedroom Two - 3.701 x 3.110 (12'1" x 10'2") - The second bedroom is a generous size and has been tastefully decorated with painted walls and carpeting. The room also has built in wardrobes and views of the garden.
Bedroom Three - 3.135 x 2.789 (10'3" x 9'1") - The third bedroom is situated to the front aspect of the property and has been neutrally decorated with painted walls carpeting and has fitted wardrobes. The room also provides views over the garden.
Bedroom Four - 2.705 x 1.787 (8'10" x 5'10") - The fourth bedroom is situated to the front aspect of the property and has built in wardrobes.
Bathroom - 2.585 x 1.686 (8'5" x 5'6") - The bathroom has been fitted with a three piece suite comprising of a bath, shower cubicle and a sink with full tiling to the walls and fitted storage.
First Floor Wc - 1.741 x 0.851 (5'8" x 2'9") - Fitted with a WC an window to the rear aspect.
Double Garage - 4.827 x 4.581 (15'10" x 15'0") - With mezzanine storage space of 4.080 x 1.842 and an electric up and over remote control door.
Gardens - The wrap around gardens provide a feeling of seclusion and tranquillity. The elevated slate terrace leads from the reception areas within the property to the extensive lawns which flow around the sides and rear of the home. Within these areas you will find a fish pond, slate built in barbeque and fruit trees along with borders of laurels, magnolias and hydrangeas. The lawns overlook the private woodland which is divided by a natural stream with two timber bridges to unite the spaces. The woodland benefits from meandering pathways with remote control lighting which also leads around the perimeter of the property. The gardens and woodland are a truly private and magnificent asset to this stunning property.
Brochures
Dane Ghyll, Barrow-In-FurnessCouncil TaxA payment made to your local authority in order to pay for local services like schools, libraries, and refuse collection. The amount you pay depends on the value of the property.Read more about council tax in our glossary page.
Band: F
Dane Ghyll, Barrow-In-Furness
NEAREST STATIONS
Distances are straight line measurements from the centre of the postcode- Dalton Station1.5 miles
- Barrow-in-Furness Station1.6 miles
- Roose Station1.7 miles
About the agent
Moving is a busy and exciting time and we're here to make sure the experience goes as smoothly as possible by giving you all the help you need under one roof. Using all media services, we offer complete market coverage, with proven sales track records, branches throughout the area, modern offices and procedures, we can guide you with confidence, through your buying or selling process. Our biggest strength is the genuinely warm, friendly and professional approach that
Industry affiliations


Notes
Staying secure when looking for property
Ensure you're up to date with our latest advice on how to avoid fraud or scams when looking for property online.
Visit our security centre to find out moreDisclaimer - Property reference 32793680. The information displayed about this property comprises a property advertisement. Rightmove.co.uk makes no warranty as to the accuracy or completeness of the advertisement or any linked or associated information, and Rightmove has no control over the content. This property advertisement does not constitute property particulars. The information is provided and maintained by Corrie and Co Ltd, Barrow In Furness. Please contact the selling agent or developer directly to obtain any information which may be available under the terms of The Energy Performance of Buildings (Certificates and Inspections) (England and Wales) Regulations 2007 or the Home Report if in relation to a residential property in Scotland.
*This is the average speed from the provider with the fastest broadband package available at this postcode. The average speed displayed is based on the download speeds of at least 50% of customers at peak time (8pm to 10pm). Fibre/cable services at the postcode are subject to availability and may differ between properties within a postcode. Speeds can be affected by a range of technical and environmental factors. The speed at the property may be lower than that listed above. You can check the estimated speed and confirm availability to a property prior to purchasing on the broadband provider's website. Providers may increase charges. The information is provided and maintained by Decision Technologies Limited.
**This is indicative only and based on a 2-person household with multiple devices and simultaneous usage. Broadband performance is affected by multiple factors including number of occupants and devices, simultaneous usage, router range etc. For more information speak to your broadband provider.
Map data ©OpenStreetMap contributors.
