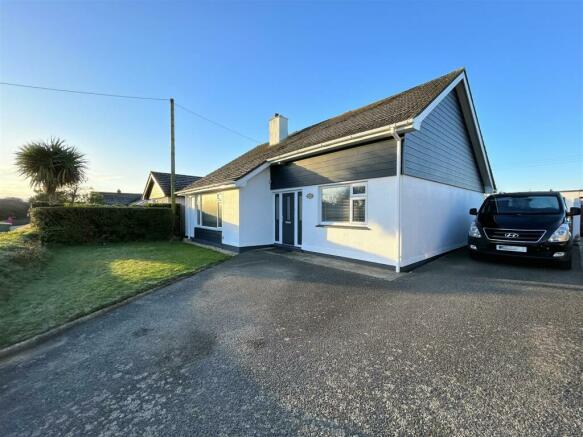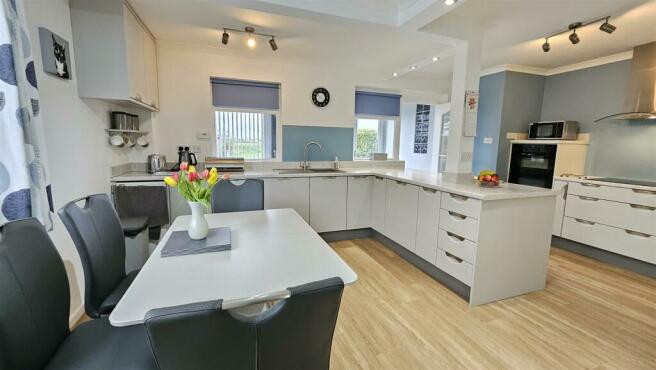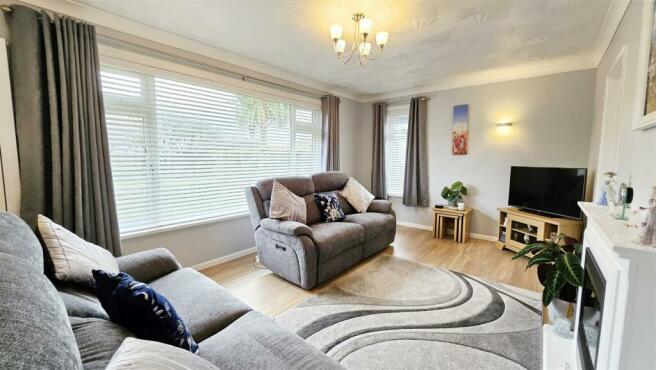Rose

- PROPERTY TYPE
Detached
- BEDROOMS
4
- BATHROOMS
2
- SIZE
Ask agent
- TENUREDescribes how you own a property. There are different types of tenure - freehold, leasehold, and commonhold.Read more about tenure in our glossary page.
Freehold
Key features
- Detached Three/Four Bedroom House
- Ground Floor Bedroom and a Bath/Shower Room on Each Floor
- Immaculately Presented
- Large Kitchen/Dining Room
- Large Gardens
- Detached Garage and Large (26'2" x 8'6") Workshop
- Rural Setting with Far Reaching Rural Views
- Short Walk to the Dunes, Taking You to Perranporth Beach
- Close to Bus Services
- Viewing Strongly Recommended
Description
The Property And Location - This impeccably presented and extended family home offers versatile living, with bedrooms and bathrooms conveniently situated on both floors.
Extended by the current owners, the property features a complete accommodation layout comprising a welcoming family/living room, a spacious kitchen/diner, a utility room, a bedroom, music room/Occasional bedroom and a shower room on the ground floor. Upstairs, there are two additional bedrooms, a bathroom, a generously sized walk-in storage area, and ample eaves storage.
The property is equipped with oil central heating and is fully double glazed, ensuring a comfortable living environment. This turnkey property invites you to move in and immediately embrace the idyllic rural life that the hamlet of Rose offers.
Outside, the spacious home boasts large enclosed gardens that border neighbouring farmland, along with a substantial workshop/outbuilding complementing the well-sized garage. In addition to the garage, the private driveway provides parking for 4 to 5 cars.
In addition to the charming rural surroundings of Rose, you'll discover yourself just a short drive away from the highly sought-after coastal haven of Perranporth. This lively town boasts a diverse range of everyday shops, choice of supermarkets, charming gift shops, cozy coffee shops, inviting restaurants, friendly pubs, and an array of sporting and leisure facilities. Adding to its allure are three miles of breathtaking golden sands and picturesque coastal walks. For those who prefer a leisurely stroll, the beach is accessible via the dunes and coastal path are just a short walk from the property.
Should you wish to explore further afield, the convenient proximity of the A30, Newquay, and Truro makes it effortlessly accessible by a short drive
Entrance Hall - 6.07m x 1.78m (19'11" x 5'10") -
Living Room - 5.38m x 3.33m (17'8" x 10'11") -
Kitchen/Diner - 5.56m x 4.06m (18'3" x 13'4") -
Utility Room - 4.57m x 1.83m (15'0" x 6'0") -
Ground Bedroom (Three) - 4.45m x 3.02m (14'7" x 9'11") -
Music Room/Office/Occasional Bedroom - 3.30m x 3.02m (10'10" x 9'11") -
Shower Room - 2.59m x 1.68m (8'6" x 5'6") -
Landing - 2.97m x 0.86m (9'9" x 2'10") -
Master Bedroom - 4.22m x 3.61m (13'10" x 11'10") -
Eaves Storage - 3.61m x 0.84m (11'10" x 2'9") -
Bedroom Two - 3.40m x 3.40m (11'2" x 11'2") -
Bathroom - 1.85m x 1.85m (6'1" x 6'1") -
Storage Room - 6.10m x 2.87m (approx) (20'0 x 9'5" (approx)) -
Gardens - To the front of the property, you will find lawned gardens, while the main gardens are located at the rear, enclosed by double gates, fencing, and Cornish hedging. These gardens are laid to lawn, with flower and shrub beds, as well as fruit trees. Additionally, you can enjoy the far-reaching rural views that stretch across the neighbouring farmland.
Garage - 4.88m x 2.74m (16'0" x 9'0") -
Workshop/Outbuilding - 7.98m x 2.59m (26'2" x 8'6") -
Parking - The property has parking on its driveway for around 4/5 vehicles as well as the detached garage.
Directions - Sat Nav: TR4 9PQ
what3words: ///inversely.punctuate.open
For further help with directions, please contact Camel Homes.
Agents Notes - VIEWINGS: Strictly by appointment only with Camel Homes, Perranporth.
MONEY LAUNDERING REGULATIONS
Intending purchasers will be asked to produce identification documentation at offer stage and we would ask for your co-operation in order that there will be no delay in agreeing the sale.
PROPERTY MISDESCRIPTIONS
These details are for guidance only and complete accuracy cannot be guaranteed. They do not constitute a contract or part of a contract. All measurements are approximate. No guarantee can be given with regard to planning permissions or fitness for purpose. No guarantee can be given that the property is free from any latent or inherent defect. No apparatus, equipment, fixture or fitting has been tested. Items shown in photographs and plans are NOT necessarily included. If there is any point which is of particular importance to you, verification should be obtained. Interested parties are advised to check availability and make an appointment to view before travelling to see a property.
DATA PROTECTION ACT 2018
Please note that all personal information provided by customers wishing to receive information and/or services from the estate agent will be processed by the estate agent, for the purpose of providing services associated with the business of an estate agent and for the additional purposes set out in the privacy policy, copies available on request, but specifically excluding mailings or promotions by a third party. If you do not wish your personal information to be used for any of these purposes, please notify your estate agent.
Property Information - Age of Construction: Originally 1960's (Assumed)
Construction Type: Block (Assumed)
Heating: Oil
Electrically Supply: Mains
Water Supply: Mains
Sewage: Mains: Septic Tank
Council Tax: Band D
EPC: D63 (Current) C79 (Potential)
Tenure: Freehold
Brochures
Sandy Hills.pdf- COUNCIL TAXA payment made to your local authority in order to pay for local services like schools, libraries, and refuse collection. The amount you pay depends on the value of the property.Read more about council Tax in our glossary page.
- Band: D
- PARKINGDetails of how and where vehicles can be parked, and any associated costs.Read more about parking in our glossary page.
- Yes
- GARDENA property has access to an outdoor space, which could be private or shared.
- Yes
- ACCESSIBILITYHow a property has been adapted to meet the needs of vulnerable or disabled individuals.Read more about accessibility in our glossary page.
- Ask agent
NEAREST STATIONS
Distances are straight line measurements from the centre of the postcode- Newquay Station4.9 miles
- Quintrell Downs Station5.7 miles
About the agent
We are a family owned independent Estate Agent first established in 1999 with our Perranporth Office being prominently situated in the heart of this small seaside town. Our Principal Simon Dowling FRICS FNAEA is a chartered surveyor with over 35 years’ experience in the local property market. Our team specialise in residential sales and commercial sales, lettings and management.
Industry affiliations



Notes
Staying secure when looking for property
Ensure you're up to date with our latest advice on how to avoid fraud or scams when looking for property online.
Visit our security centre to find out moreDisclaimer - Property reference 32793969. The information displayed about this property comprises a property advertisement. Rightmove.co.uk makes no warranty as to the accuracy or completeness of the advertisement or any linked or associated information, and Rightmove has no control over the content. This property advertisement does not constitute property particulars. The information is provided and maintained by Camel Homes, Perranporth. Please contact the selling agent or developer directly to obtain any information which may be available under the terms of The Energy Performance of Buildings (Certificates and Inspections) (England and Wales) Regulations 2007 or the Home Report if in relation to a residential property in Scotland.
*This is the average speed from the provider with the fastest broadband package available at this postcode. The average speed displayed is based on the download speeds of at least 50% of customers at peak time (8pm to 10pm). Fibre/cable services at the postcode are subject to availability and may differ between properties within a postcode. Speeds can be affected by a range of technical and environmental factors. The speed at the property may be lower than that listed above. You can check the estimated speed and confirm availability to a property prior to purchasing on the broadband provider's website. Providers may increase charges. The information is provided and maintained by Decision Technologies Limited. **This is indicative only and based on a 2-person household with multiple devices and simultaneous usage. Broadband performance is affected by multiple factors including number of occupants and devices, simultaneous usage, router range etc. For more information speak to your broadband provider.
Map data ©OpenStreetMap contributors.




