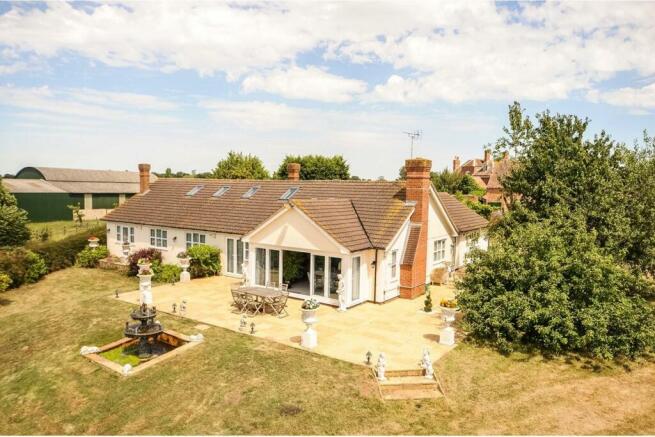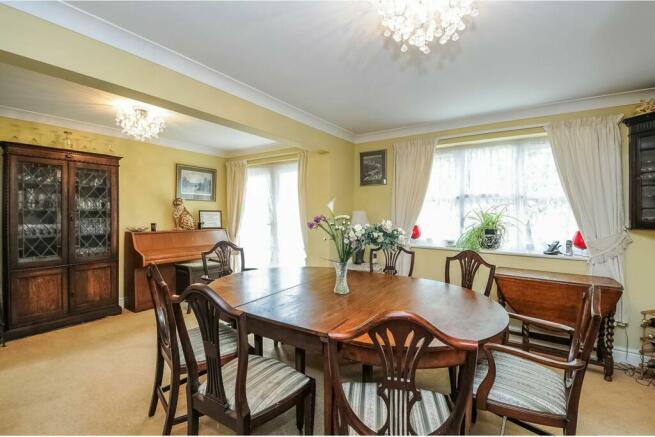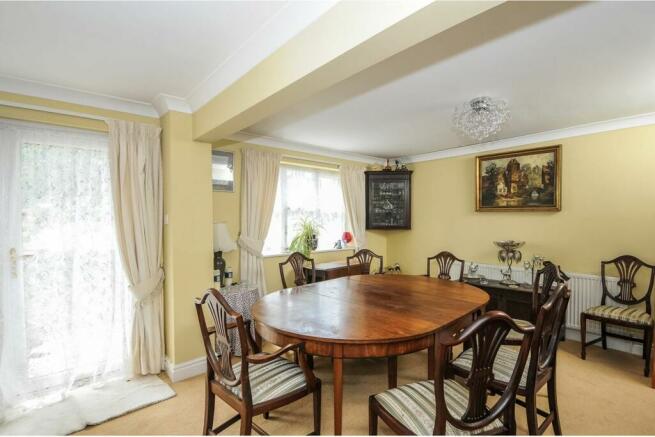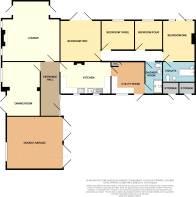Shuthonger, Tewkesbury, GL20

- PROPERTY TYPE
Detached Bungalow
- BEDROOMS
4
- BATHROOMS
2
- SIZE
Ask agent
- TENUREDescribes how you own a property. There are different types of tenure - freehold, leasehold, and commonhold.Read more about tenure in our glossary page.
Freehold
Key features
- Detached Bungalow
- Four Bedrooms
- Two Bathrooms
- Two Receptions
- 31'7 X 12'3 Loft Room
- Double Garage
- UPVC Double Glazed
- Gas Central Heating
- 1.85 Acre Garden
Description
***NO ONWARD CHAIN***
A detached bungalow set within grounds of 1.85 acres which benefits from 4 double bedrooms, a 20'4 bay windowed lounge with UPVC double glazed triple bi-fold doors opening out on to a sizeable paved terrace at the rear part of the garden and with magnificent views across to the Malvern Hills, an 18'3 dining room, 15'5 kitchen, 11'5 utility room, ensuite bathroom to the master bedroom, family shower room with double shower cubicle, and a sizable 31'7 x 12'3 loft room, which has been boarded, insulated and fitted with eight Velux windows and gas central heating.
The property also benefits from full gas central heating; all radiators in the building are controlled by their own thermostatic taps, and there is an overall house thermostat. All external doors and windows other than the front door are recently installed UPVC double glazing, parking for many cars and a double garage.
Subject to planning, this property has the potential to be extended and converted to create an even more sizable property.
The Village
Shuthonger is a small village just north of Tewkesbury on the main A38 trunk road although the property is set down a side lane away from traffic noise. Access to the national motorway system is just one mile away leading in all directions. Communications are excellent with the railway station just a few miles away and major hubs at Worcester, Gloucester and Cheltenham Spa, all circa 12 miles away, and Cheltenham also being well known as a major shopping centre and for its racing. The property is also just one hour to both of Bristol and Birmingham International Airports and for private pilots, Gloucestershire Airport is located at Staverton just 20 minutes drive away.
The ancient and picturesque town of Tewkesbury, 3 miles away, offers most day to day services including a large supermarket and is also well known for its magnificent 1000 year old abbey. Shuthonger enjoys a local public house within walking distance.
Although the property overlooks the Severn flood plain, it is on raised ground and floods have never come anywhere near the property, even at the time of the serious floods in 2007.
Driveway
Very wide entrance from road which opens out on to a gravelled driveway for several cars. Gravelled access then leads to a sizeable gravelled area which has been created for further parking, some fourteen vehicles in total on gravelled areas. Access to the double garage. Entrance door to the utility room and a single glazed wooden front door which leads through to the entrance hall. Doors to storage areas. Motion sensor floodlight on wall and power and cabling installed for CCTV on wall (CCTV not yet installed). There is also an Myenergi EV 7kWh charging point adjacent to garage.
Entrance Hall
Radiator. Doors to the dining room, lounge, kitchen and garage. Coving. Wall mounted heating thermostat. Ceiling lights included in sale.
Entrance
Via the storm porch and single glazed wooden door with cat flap to the front. Letterbox.
Dining Room
18'3 x 13' Window and French doors to the rear providing access to the rear garden. Wired internet and television points. Also terminal point for external CCTV. Coving. Ceiling lights included in sale.
Lounge
20'4 into bay x 19'5
2x UPVC double glazed windows to rear and large double triple-bi-fold doors into the bay window which open out on to the main terrace to the side elevation of the garden. Also additional doors to terrace on each side. Radiator. Wired internet, television aerial and satellite feeds and telephone points. Stone fire surround and mantle with tiled hearth with flu. Gas supply to exterior. Coving.
Kitchen
15'5 x 11'3
2x windows to side. Radiator. A range of base and eye level storage units with rolled edge worktop surfaces over. Stainless steel one and a half bowl sink unit with single drainer and mixer tap over. Plumbing for dishwasher. Further appliance space. Gas and electric points for the cooker. Smeg cooker and extractor unit included in sale. Television aerial point. Wood burner included in sale. Tiled floor and part tiled walls. Door to inner hallway and utility room.
Utility Room
11'5 x 9'6
Window and door to side with cat flap (leading to the driveway). Radiator. A range of base and eye level storage units with rolled edge worktop surfaces over. Moulded one and a half bowl sink unit with single drainer and mixer tap over. Plumbing for washing machine. Airing cupboard housing pressurised hot water tank. Tiled floor and part tiled walls. Door to shower room.
Inner Hall
Doors to bedrooms, shower room and access to the loft room. Radiator.
Bedroom One
15' x 10'11 Window and door providing access to private terrace. Radiator. Built in bedroom furniture including wardrobes, 2x bedside tables, dressing table and storage over bed. Television aerial point and internet point. Door to en-suite.
En-suite
Window to front. Radiator. Part tiled walls. Panelled bath with mains shower and mixer tap over. Vanity wash hand basin with mixer tap over and tiled splashbacks. Bidet. Low level WC. Loft access. Also water meter and stop cock.
Bedroom Two
13'9 x 10'2 French doors to main terrace opening out on to the side aspect of the garden. Radiator. Wired internet, television aerial and satellite feed and telephone points. Fluorescent tube included in sale. Incoming fibre optic internet cable and router (third party).
Bedroom Three
11'2 x 10'
Double room. Window overlooking garden. Radiator.
Bedroom Four
10' x 9'5
Double room. Window overlooking garden. Radiator.
Shower Room
Radiator. Tiled double shower cubicle enclosed by glass screen and door with mains shower over including disabled seat. Low level WC. Pedestal wash hand basin with hot and cold taps over. Tiled floor and part tiles walls. Shaver point. Extractor.
Loft Room
31'7 x 12'3
8x wooden framed double glazed Velux windows. Skirting board gas central heating. The heating in this area is separately zoned from the main part of the house with its own thermostat and controls. A multitude of power points. Telephone points not currently used. TV aerial splitter. Boarded and insulated. Used by the present owners as an office with storage. Strong shelving at each end. Internet distribution points.
Garden
Driveway along side of garage with propane gas tank; also oil tank remains so a conversion back to oil or a duplex heating system would be easy to achieve. Concrete platforms previously used for garden buildings. This leads to a gravelled area laid out as an additional car park. Main area is laid to lawn and includes an ornamental fountain and metal gazebo; Laid out Japanese garden. Three water taps for garden use. Tree and shrub borders. Properly constructed terrace area with magnificent views across to the Malvern Hills and all around; water taps and power supplies. Wire fence around entire property. Also external lighting around entire house on timer with flood lighting to terrace and ornamental lighting to fountain and fish pool. Fountain included in sale. External power sockets and water supply with tap to pool. Quantity of garden ornaments, Grecian urns etc not included in sale but available for purchase by separate treaty. In addition there is a recently constructed “pond” some 25 x 15 metres with liner which takes rain water from the roof of the house to keep it filled. This is about 1.5 metres deep at one end tapering to zero depth at the other. There is an island in the middle intended as a refuge for wild birds from foxes. Bottom area of garden now allowed to grow as a rough natural area / nature reserve. Pond is stocked with goldfish. Heron is seen there frequently!
Double Garage
19' x 17'9
UPVC double glazed window to rear. Worcester Bosch Greenstar FS30 LPG condensing boiler regularly serviced. Distribution point for heating zones to downstairs, attic space and hot water cylinder in the utility room. Electrical consumer units serving this end of the building; also consumer unit for MV charger and external sockets. Access to attic space over dining room and lounge. Taps for external water supply.
Disclaimer for virtual viewings
Some or all information pertaining to this property may have been provided solely by the vendor, and although we always make every effort to verify the information provided to us, we strongly advise you to make further enquiries before continuing.
If you book a viewing or make an offer on a property that has had its valuation conducted virtually, you are doing so under the knowledge that this information may have been provided solely by the vendor, and that we may not have been able to access the premises to confirm the information or test any equipment. We therefore strongly advise you to make further enquiries before completing your purchase of the property to ensure you are happy with all the information provided.
Brochures
BrochureCouncil TaxA payment made to your local authority in order to pay for local services like schools, libraries, and refuse collection. The amount you pay depends on the value of the property.Read more about council tax in our glossary page.
Band: D
Shuthonger, Tewkesbury, GL20
NEAREST STATIONS
Distances are straight line measurements from the centre of the postcode- Ashchurch for Tewkesbury Station2.9 miles
About the agent
Sell your home for free with Purplebricks.
Think there’s a better way to sell your home? So do we. With more than 80,000 5-star reviews on Trustpilot* we’re here for those looking for a smarter way. That means combining the best tech to put you in control of your home sale, while never losing the personal touch. We give you stunning app *and* a team of experts — local knowledge *and* a wealth of data and insights. Oh, and we’ll sell your home for free.
Every single person
Notes
Staying secure when looking for property
Ensure you're up to date with our latest advice on how to avoid fraud or scams when looking for property online.
Visit our security centre to find out moreDisclaimer - Property reference 68604-1. The information displayed about this property comprises a property advertisement. Rightmove.co.uk makes no warranty as to the accuracy or completeness of the advertisement or any linked or associated information, and Rightmove has no control over the content. This property advertisement does not constitute property particulars. The information is provided and maintained by Purplebricks, covering Gloucester. Please contact the selling agent or developer directly to obtain any information which may be available under the terms of The Energy Performance of Buildings (Certificates and Inspections) (England and Wales) Regulations 2007 or the Home Report if in relation to a residential property in Scotland.
*This is the average speed from the provider with the fastest broadband package available at this postcode. The average speed displayed is based on the download speeds of at least 50% of customers at peak time (8pm to 10pm). Fibre/cable services at the postcode are subject to availability and may differ between properties within a postcode. Speeds can be affected by a range of technical and environmental factors. The speed at the property may be lower than that listed above. You can check the estimated speed and confirm availability to a property prior to purchasing on the broadband provider's website. Providers may increase charges. The information is provided and maintained by Decision Technologies Limited.
**This is indicative only and based on a 2-person household with multiple devices and simultaneous usage. Broadband performance is affected by multiple factors including number of occupants and devices, simultaneous usage, router range etc. For more information speak to your broadband provider.
Map data ©OpenStreetMap contributors.




