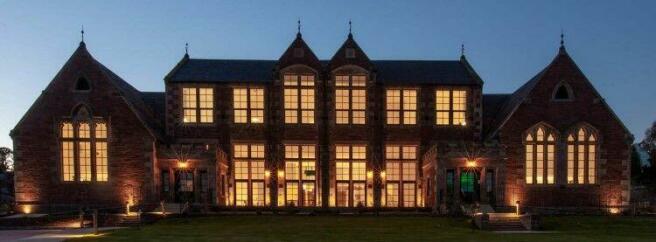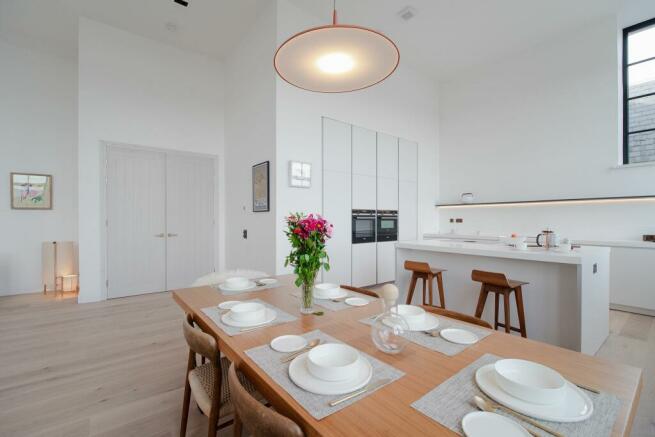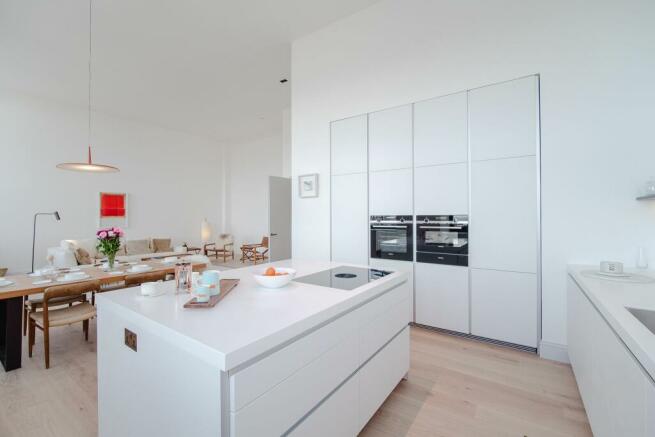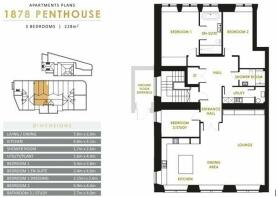Penthouse 1878, Upper Allan Street, PH10 6FG

- PROPERTY TYPE
Apartment
- BEDROOMS
3
- BATHROOMS
2
- SIZE
2,454 sq ft
228 sq m
- TENUREDescribes how you own a property. There are different types of tenure - freehold, leasehold, and commonhold.Read more about tenure in our glossary page.
Freehold
Key features
- STAMP DUTY PAID - SAVING OF £10,250
- Stunning, luxurious Penthouse
- Double height ceilings with stunning views
- Energy efficient house - EPC Rating B
- Underfloor heating
- Hardwood oak flooring
- Exquisite en suite
- 2 private, dedicated parking spaces
- Attractive communal gardens
Description
KEY FEATURES
* Exceptionally high-quality specification
* Flexible stylish interiors
* Double height ceilings with stunning views
* Underfloor heating
* 2 dedicated private spaces
* Attractive communal gardens
* Luxurious en-suite in master bedroom
* Utility Room
* A short walk to the town centre
MUST BE VIEWED
THE PROPERTY
Apartment 1878 is located within the grand Victorian school house which was built in 1876, each carefully designed to retain and accentuate the classical design and feel of the original building. The apartment is accessed by a well maintained inner communal hallway. The apartment front door
opens into the lower hallway, with an impressive brick feature wall, under stairs storage large enough to store bikes. A carpeted staircase leads to the upper floor. Here the spacious hallway with storage provides access to all rooms. The master bedroom overlooking the rear of the building with built
in storage and double doors leading to the exquisite en suite bathroom, with free standing bath, oversized shower and double sink vanity units. There is a further 2 double bedrooms, shower room and large utility room.Double doors take you through to the superb open plan living/dining and kitchen. The luxurious kitchen with large central island is the focal point of this wonderful entertaining space, providing minimalist German designed
(Bulthaup) units with Seimens appliances. The spacious living dining areas provide the contemporary styling for such a special penthouse. The 3 large windows offer stunning views over the town and hills beyond.
GENERAL AREA
Blairgowrie is one of the largest towns located withing the beautiful Perthshire countryside, located just to the North of Perth lying on the banks of the River Ericht, ideally situated for those who enjoy walking. Blairgowrie has a comprehensive range of shopping and recreational facilities for all your needs, and is also popular with golfers and anglers. It is also the main
starting point for the 60-mile circular Cateran Trail that walkers can follow around the historic drove roads previously used by cattle rustlers.
Blairgowrie is known as the gateway to Glenshee which caters for year round sports including skiing, golfing, mountain biking, abseiling, hang gliding and paragliding. Perthshire is also a golfing paradise.
The A9 will take you north to the Cairngorms and the Highlands. Highland Perthshire is a wonderful location for those outdoor lovers - a golfing paradise and ideal for the those walkers enjoying soft rolling hills or challenging Munros.
SPECIFICATION
KITCHENS BY CAMERON INTERIORS
Cameron Interiors is Scotland's most exclusive design company, specializing in precision and function to deliver perfectly designed kitchen spaces. Cameron Interiors are proud to be Scotland's only bulthaup partner, the Bulthaup b1 kitchen furniture highlights purist, ergonomic and intelligent minimalism. Introducing Bora intelligent cooktop systems and a full range of Siemens appliances, alongside Krion antibacterial solid surface worktops.
VICTOR PARIS BATHROOMS
The bathroom specification is both timeless and minimalist in its design. All the brushed brass taps and showers are from Crosswater, and are complimented beautifully by the sleek matt finished vanity units from Italian design company Fiora, some of which contain double sinks up to 1.2m in length. All the bathrooms are finished in Italian porcelain large format tiles from Vetro Tiles.
LIGHTING SPECIFICATION
It's the details that set this property apart from the competition. A good example is the specification and lighting detail within the property. This includes John Cullen downlighting and Italian Flos architectural monopoint lighting which gives a superb directional lighting effect within a big space.
EXTENSIVE LANDSCAPE GARDEN
A key feature of the landscape design is the central communal garden area, boasting ornamental shrubs and herbaceous planting, and a peaceful seating area with shrub planting. The gardens have been designed for all residents to enjoy in the future when the gardens reach their maturity. The beautiful old stone exterior of The School House and as well as the extensive
landscape gardens, are sensitively light up in the evening time, with high quality exterior up lighting.
CAR PARKING
There are 2 allocated car parking spaces with the apartment. The provision for future electric charging points is available on site. There is also ample guest parking spaces.
SECURE STORAGE
Secure underground lock-up storage units available, please ask agents for more details.
Tenure: Freehold
Brochures
Brochure- COUNCIL TAXA payment made to your local authority in order to pay for local services like schools, libraries, and refuse collection. The amount you pay depends on the value of the property.Read more about council Tax in our glossary page.
- Ask agent
- PARKINGDetails of how and where vehicles can be parked, and any associated costs.Read more about parking in our glossary page.
- Yes
- GARDENA property has access to an outdoor space, which could be private or shared.
- Ask agent
- ACCESSIBILITYHow a property has been adapted to meet the needs of vulnerable or disabled individuals.Read more about accessibility in our glossary page.
- Ask agent
Energy performance certificate - ask agent
Penthouse 1878, Upper Allan Street, PH10 6FG
Add an important place to see how long it'd take to get there from our property listings.
__mins driving to your place
Get an instant, personalised result:
- Show sellers you’re serious
- Secure viewings faster with agents
- No impact on your credit score
Your mortgage
Notes
Staying secure when looking for property
Ensure you're up to date with our latest advice on how to avoid fraud or scams when looking for property online.
Visit our security centre to find out moreDisclaimer - Property reference RS1412. The information displayed about this property comprises a property advertisement. Rightmove.co.uk makes no warranty as to the accuracy or completeness of the advertisement or any linked or associated information, and Rightmove has no control over the content. This property advertisement does not constitute property particulars. The information is provided and maintained by Ballantynes, Perth. Please contact the selling agent or developer directly to obtain any information which may be available under the terms of The Energy Performance of Buildings (Certificates and Inspections) (England and Wales) Regulations 2007 or the Home Report if in relation to a residential property in Scotland.
*This is the average speed from the provider with the fastest broadband package available at this postcode. The average speed displayed is based on the download speeds of at least 50% of customers at peak time (8pm to 10pm). Fibre/cable services at the postcode are subject to availability and may differ between properties within a postcode. Speeds can be affected by a range of technical and environmental factors. The speed at the property may be lower than that listed above. You can check the estimated speed and confirm availability to a property prior to purchasing on the broadband provider's website. Providers may increase charges. The information is provided and maintained by Decision Technologies Limited. **This is indicative only and based on a 2-person household with multiple devices and simultaneous usage. Broadband performance is affected by multiple factors including number of occupants and devices, simultaneous usage, router range etc. For more information speak to your broadband provider.
Map data ©OpenStreetMap contributors.




