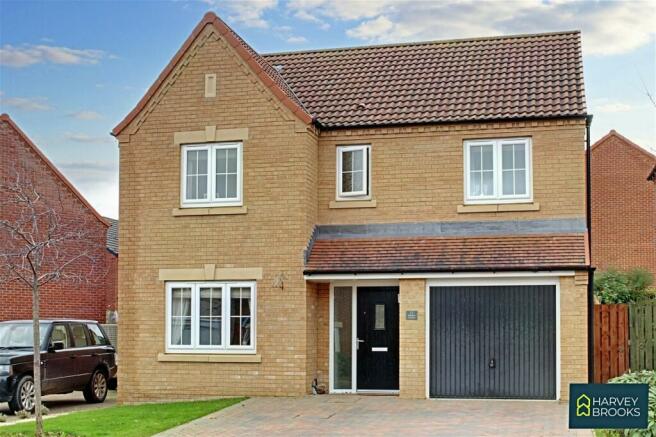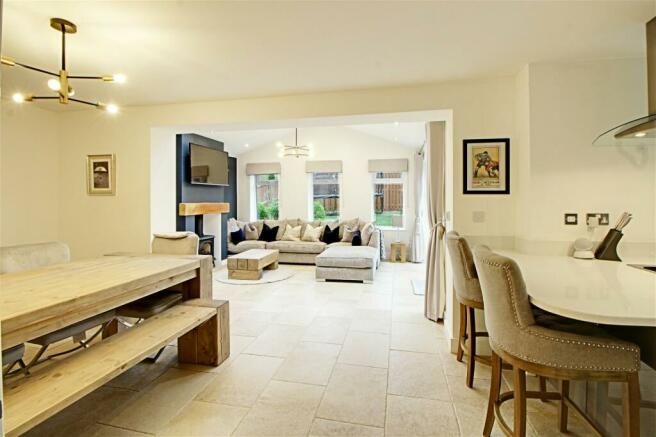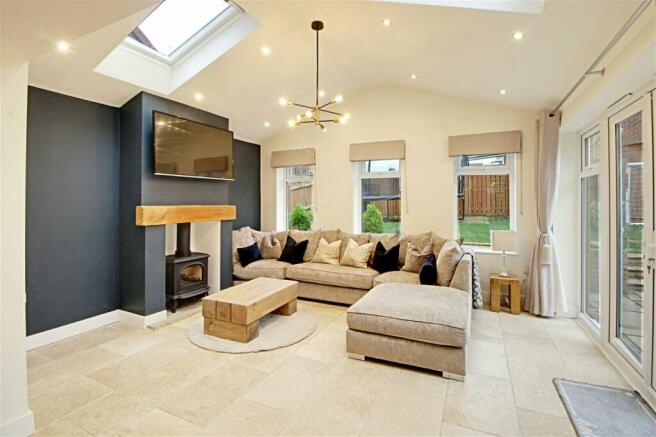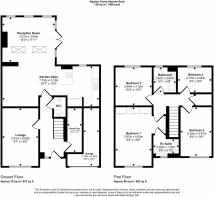Bilsdale Gardens, Guisborough

- PROPERTY TYPE
Detached
- BEDROOMS
4
- BATHROOMS
2
- SIZE
Ask agent
- TENUREDescribes how you own a property. There are different types of tenure - freehold, leasehold, and commonhold.Read more about tenure in our glossary page.
Freehold
Key features
- Superior four bedroom detached family home.
- South facing rear garden.
- Open plan kitchen/ living/dining room.
- Master bedroom with en-suite shower room.
- Ground floor WC and utility room.
- Decorated to a high quality standard.
Description
About this property...
This impeccably presented property offers expansive living spaces and a stylish interior, making it an ideal choice for a young family or first-time buyers. The home features attractive upgrades, enhancing its overall appeal. The generous South-facing rear garden is beautifully landscaped, providing a perfect area for relaxation or a secure play space for children. The ground floor includes an entrance hall, WC, utility room, and an open-plan kitchen/dining/family room with a captivating inglenook fire housing a gas stove. The family room opens to the garden through French doors, and the kitchen area is equipped with a range of built-in appliances.
Moving to the first floor, there is a master bedroom with an en suite shower room, along with three additional well-sized bedrooms and a family bathroom with a shower. Outside, the property offers off-road parking with a driveway and a half garage. To truly appreciate the size, interior design, and desirable location of this residence, an internal viewing is essential.
Entrance hallway
Composite entry door and staircase provide first-floor access with storage beneath. Solid wooden flooring.
WC
White suite comprising: Wash hand basin and close coupled WC with wall flush plate.
Living room
Front aspect PVCu double-glazed window.
Open plan kitchen/living/dining room
Comprising a modern range of fitted base and wall units with matching granite worksurfaces and coordinated tiled splash backs. Appliances include: Ceramic sink unit with rinse bowl and drainer, built-in double electric cooker and a four-ring gas hob with extractor hood over, integrated fridge, freezer, dishwasher, and washing machine, and a breakfast seating bar. Rear aspect ceiling to floor PVCu double glazed window. To the family area is an inglenook fire with a gas stove inset. Rear aspect windows and French-style doors open out to the rear garden. Two Velux windows fill this room with natural light.
Utility room
Base units with matching work surfaces, light, and power.
First floor
Built-in linen cupboard
Bedroom one
Modern fitted wardrobes and front aspect PVCu double glazed window.
En suite shower room
White suite comprising: Shower enclosure with a wall-mounted mains shower, wash hand basin, and close coupled WC with wall flush plate.
Bedroom two
Rear aspect PVCu double glazed window.
Bedroom three
Front aspect PVCu double-glazed window.
Bedroom four
Rear aspect PVCu double glazed window.
Bathroom
White suite comprising: Panelled bath with mixer tap and a wall-mounted mains shower over, wash hand basin, and close coupled WC with wall flush plate. Fully tiled to the walls and floor.
Externally
Private off-street parking for up to two cars.
1/2 Garage
Up and over entry door.
Rear garden
Southeast-facing rear garden, mainly laid to lawn with fenced boundaries offering a good degree of privacy.
General information
Local authority: Redcar and Cleveland
Council Tax band: E
Tenure: Freehold
Disclaimer
Harvey Brooks Properties Ltd (the Company). The Company for itself and for the vendor(s) or lessor(s) of this property for whom it acts as Agents gives notice that:
(i) The particulars are a general outline only for the guidance of intending purchasers or lessees and do not constitute an offer or contract (ii) All descriptions are given in good faith and are believed to be correct, but any prospective purchasers or lessees should not rely on them as statements of fact and must satisfy themselves by inspection or otherwise as to their correctness (iii) All measurements of rooms contained within these particulars should be taken as approximate and it is the responsibility of the prospective purchaser or lessee or his professional advisor to determine the exact measurements and details as required prior to Contract (iv) None of the property's services or service installations have been tested and are not warranted to be in working order (v) No employee of the Company has any authority to make or give any representation or warranty whatsoever in relation to the property.
Brochures
Brochure 1Council TaxA payment made to your local authority in order to pay for local services like schools, libraries, and refuse collection. The amount you pay depends on the value of the property.Read more about council tax in our glossary page.
Band: E
Bilsdale Gardens, Guisborough
NEAREST STATIONS
Distances are straight line measurements from the centre of the postcode- Great Ayton Station3.0 miles
- Nunthorpe Station3.2 miles
- Gypsy Lane Station3.7 miles
About the agent
NEW Stokesley Branch
Our Second Estate Agency Office Opens its Doors in Stokesley High Street
We are thrilled to announce a significant milestone for our team at Harvey Brooks. After a successful 15 years of helping homeowners buy and sell properties from our Marton branch, we are excited to expand our horizons and embark on a new chapter in the heart of Stokesley.
Our brand-new office is nestled within a premises that has been synonymous with estate agency for decades, boas
Notes
Staying secure when looking for property
Ensure you're up to date with our latest advice on how to avoid fraud or scams when looking for property online.
Visit our security centre to find out moreDisclaimer - Property reference S823569. The information displayed about this property comprises a property advertisement. Rightmove.co.uk makes no warranty as to the accuracy or completeness of the advertisement or any linked or associated information, and Rightmove has no control over the content. This property advertisement does not constitute property particulars. The information is provided and maintained by Harvey Brooks, Stokesley. Please contact the selling agent or developer directly to obtain any information which may be available under the terms of The Energy Performance of Buildings (Certificates and Inspections) (England and Wales) Regulations 2007 or the Home Report if in relation to a residential property in Scotland.
*This is the average speed from the provider with the fastest broadband package available at this postcode. The average speed displayed is based on the download speeds of at least 50% of customers at peak time (8pm to 10pm). Fibre/cable services at the postcode are subject to availability and may differ between properties within a postcode. Speeds can be affected by a range of technical and environmental factors. The speed at the property may be lower than that listed above. You can check the estimated speed and confirm availability to a property prior to purchasing on the broadband provider's website. Providers may increase charges. The information is provided and maintained by Decision Technologies Limited.
**This is indicative only and based on a 2-person household with multiple devices and simultaneous usage. Broadband performance is affected by multiple factors including number of occupants and devices, simultaneous usage, router range etc. For more information speak to your broadband provider.
Map data ©OpenStreetMap contributors.




