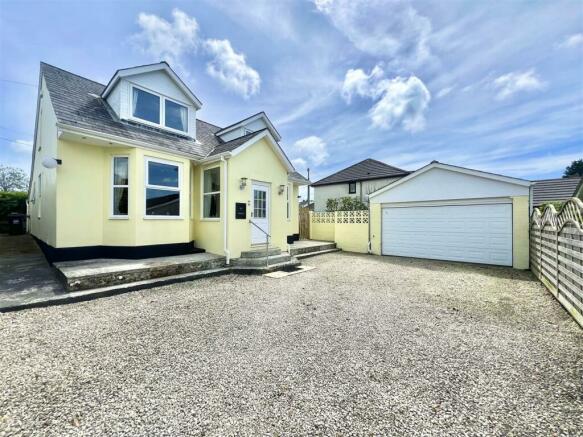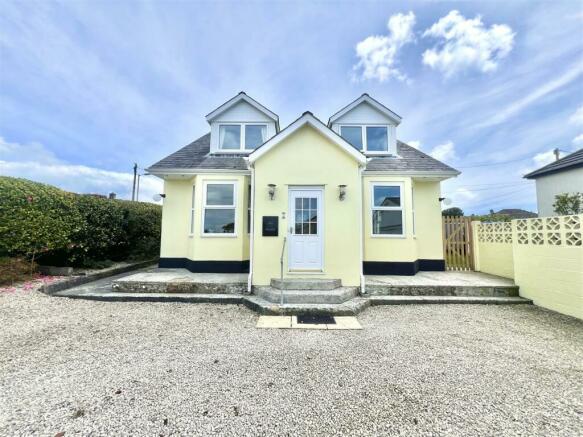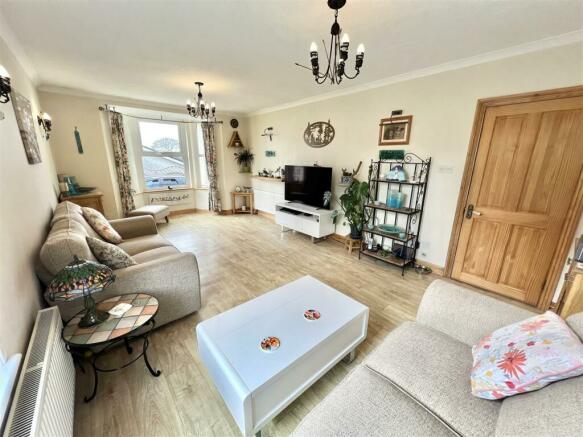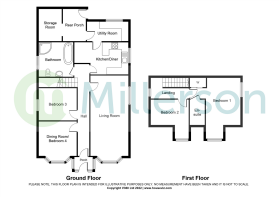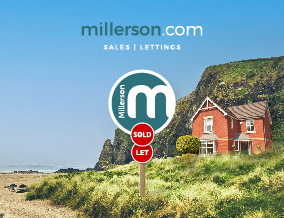
Meadow Close, St. Stephen, St. Austell

- PROPERTY TYPE
Detached Bungalow
- BEDROOMS
4
- BATHROOMS
2
- SIZE
1,389 sq ft
129 sq m
- TENUREDescribes how you own a property. There are different types of tenure - freehold, leasehold, and commonhold.Read more about tenure in our glossary page.
Freehold
Key features
- FOUR DOUBLE BEDROOMS
- STUNNING CORNISH COUNTRYSIDE VIEWS
- SOUTH-FACING REAR GARDEN
- VERSATILE LIVING ACCOMMODATION
- ADDITIONAL UTILITY AND STORAGE ROOMS
- LARGE DRIVEWAY WITH PARKING FOR 3-4 VEHICLES
- WITHIN EASY WALKING DISTANCE OF SCHOOLS AND SHOPS
- PLEASANT CUL-DE-SAC LOCATION
- COUNCIL TAX BAND B
Description
Property Description - Millerson Estate Agents are delighted to bring this perfectly positioned four-bedroom dormer bungalow. Being set within a quiet, residential cul de sac, this property benefits from being a one-off build and is the only two-storey property on the estate. The far-reaching views of the Cornish countryside are a real asset to this delightful character property.
The accommodation briefly comprises a bright and spacious porch which in turn leads through to the entrance hallway with beautiful stripped wooden floorboards. From here, doors lead off to the lounge, kitchen/diner, fully fitted family washroom, and bedrooms three and four, which could be used as reception rooms - or however one wishes.
Upstairs there are two double bedrooms both of which have gorgeous panoramic Cornish countryside views and which share a Jack and Jill shower room. Externally the south-facing rear garden is mainly laid to lawn with an attractive recently laid patio seating area. The sunny aspect garden is perfect for Al- Fresco dining because of its sheltered location. It is fully stocked with a range of plants, and shrubs. To the front of this home, there is ample off-street parking for 3-4 vehicles in addition to a large garage with a newly fitted electric roller door. The property is connected to mains water, electricity and drainage with oil-fired central heating and falls within Council tax band B. Viewings are highly recommended to appreciate this exceptional home.
Location - This property is located within the heart of the village of St Stephen in Brannel. Local amenities include a Doctor's surgery, a Parish church, Convenience Stores, a Post office, village pub, Café Pause ( which is dog friendly), a Pharmacy, Launderette, Fish and Chip Shop and Chinese, as well as both primary and secondary schools – all of which are within walking distance of the property. There is a large recreational field which is handy for dog walkers and those interested in outdoor pursuits. The nearest bus stop is close by and provides access to neighbouring villages and towns including Newquay, Truro and Fraddon. The property is a short drive from St Austell town centre, offering a wider range of shopping, educational and recreational facilities. There is a mainline railway station and leisure centre together with primary and secondary schools, colleges and numerous supermarkets. The picturesque historical port of Charlestown and the award-winning Eden Project are close by. The property is ideal for walkers being in close proximity to the historic Tregargus Valley, which boasts some stunning woodland walks. There are many activities taking place within the village which include a bowls club, pantomime society and many more.
The Accommodation Comprises - (All dimensions are approximate)
Ground Floor - UPVC partially glazed door leading into:
Entrance Porch - 2.00m x 1.70m - Large entrance porch with tiled flooring. Light aspect picture windows. Solid feature Wooden door leading into:
Entrance Hallway - Extremely spacious hallway with recessed spotlights. Radiator. Smoke detector. Ample power sockets. Stripped solid wooden floorboards. Natural wooden doors leading to:
Lounge - 6.00m x 3.57m - A lovely light and airy room with dual aspect windows, including a wonderful walk-in bay window. This room could be suitable as a lounge diner with the side aspect window providing a pleasant dining area. Wall-mounted feature lighting. Two Radiators. Ample power sockets. TV and broadband connection points. Kardean flooring.
Dining Room / Bedroom Four - 3.93m x 3.61m - Double glazed bay window to the front aspect. Another bright and light room which benefits from a westerly aspect and far-reaching views. Ample power sockets. Radiator. Carpeted flooring.
Kitchen/Diner - 5.91m x 2.83m - Maximum measurements taken. A double-glazed window to the side aspect overlooks the pretty cottage garden. There is a large range of wall and base-fitted units with roll-top worksurfaces with tiled splashbacks. An attractive ceramic sink with a drainer and mixer tap furnishes this cottage-style kitchen. There is ample worktop space and an integrated Rangemaster five-ring electric multi oven and hob with extractor hood above is perfect for the discernible cook. There is space and plumbing for the dishwasher and fridge. Ample power sockets. Tiled flooring. Recessed lighting. There is a useful dining area with a frosted glass side aspect window. A frosted door leads through to the:
Utility Room - 3.77m x 1.16m - Double-glazed window to the rear aspect. Pitched roof. Range of base-fitted units with Belfast ceramic sink. Space and plumbing for washing machine and tumble dryer. Tiled flooring. Double-glazed door leading through to the:
Rear Porch - 2.25m x 2.18m - A spacious area with shelves on one wall - perfect for storing outdoor footwear or for any other outdoor pursuits. This could be a useful area for drying off wet dogs or equipment. A Wooden door leads to the rear garden. Concrete flooring. This leads through to the:
Storage Area - 2.73m x 2.01m - Worcester combination boiler installed approximately 4 years ago and is serviced yearly with supporting documentation. Ample power sockets. Thermostat control. Space for housing white goods. Concrete flooring.
Bedroom Three - 3.60m x 2.91m - A lovely double bedroom with a double-glazed window to the side aspect. Ample power sockets. TV Point. Radiator. Carpeted flooring.
Family Bathroom - 2.70m x 2.60m - A roomy bathroom, with a double-glazed frosted window to the side aspect. Skimmed ceiling. Recessed spotlights. Fully tiled throughout. Large corner shower with new shower unit fitted. Attractive standalone extra deep bath with shower attachment. Wash basin with mixer tap with wall-mounted vanity cupboard above. W/C with push flush. Heated towel radiator. Tiled flooring.
First Floor - Landing – The upstairs dormer rooms have a delightful cottage feel to them, especially with the eaves creating a homely effect. This bright, airy space has a double-glazed stained glass window to the side aspect. Storage cupboards lead into the eaves and provide much storage space. Loft access. Smoke sensor. Ample power sockets. The pine-built-in wooden bookshelves are an additional feature and provide further storage space. Carpeted flooring.
Doors leading to:
Bedroom One - 6.09m x 4.94m - Maximum measurements taken. A wonderfully light and spacious room with dual aspect double glazed windows with beautiful countryside panoramic views. Large built-in wardrobes with integrated lighting as well as storage cupboards in the eaves. Ample power sockets. Radiator. TV Connection point. Carpeted flooring. Access to the shared Jack and Jill shower room.
Bedroom Two - 3.78m x 3.66m - Double glazed window to the front aspect with spectacular countryside views. Ample power sockets. Radiator. Storage cupboard. TV connection point. Carpeted flooring. Access to the shared Jack and Jill shower room.
Jack And Jill Shower Room - 1.82m x 1.56m - Wooden panelled ceiling. Recessed spotlights. Extractor fan. Fully tiled throughout. Wash basin. W/C. Radiator. Shaver connection point. Corner shower unit. Tiled flooring.
Rear Garden - Mainly laid to lawn this sunny aspect south-facing rear garden has a range of flourishing plants, shrubs and trees. An attractive patio seating area is perfect for dining and relaxing and can be furnished with plant pots. An array of shrubs fringe the garden and there is an oil tank at the bottom of the garden. There is a wall-mounted outside tap.
Garage - 5.21m x 4.79m - A larger-than-average garage. Electric up and over door – installed 2021. Power and lighting. Wall-mounted outside tap. Concrete flooring.
Services - Mains water, electricity, and drainage. Oil-fired central heating. Satellite connections are available. New consumer unit installed within the past five years. Council Tax B.
Agents Note - The majority of the windows have been replaced in the past five years.
Directions - From St Austell, ascend Edgecumbe Road and through the villages of Trewoon and Lanjeth. Continue through High Street before descending the hill to St Stephen. As you come into the village you will pass Hawkins Peugeot Garage. Turn right onto Dabryn Way and take the first left into Meadow Close where the property will be located on your left hand side.
Brochures
Meadow Close, St. Stephen, St. AustellBrochure- COUNCIL TAXA payment made to your local authority in order to pay for local services like schools, libraries, and refuse collection. The amount you pay depends on the value of the property.Read more about council Tax in our glossary page.
- Band: B
- PARKINGDetails of how and where vehicles can be parked, and any associated costs.Read more about parking in our glossary page.
- Yes
- GARDENA property has access to an outdoor space, which could be private or shared.
- Yes
- ACCESSIBILITYHow a property has been adapted to meet the needs of vulnerable or disabled individuals.Read more about accessibility in our glossary page.
- Ask agent
Meadow Close, St. Stephen, St. Austell
NEAREST STATIONS
Distances are straight line measurements from the centre of the postcode- St. Columb Road Station4.3 miles
- St. Austell Station4.6 miles
- Roche Station5.9 miles
About the agent
A little about us
The friendly and hardworking St Austell team cover a wide and diverse marketplace in areas ranging from quiet rural hamlets, family homes in central St Austell to picturesque fishing harbours. The St Austell team have enthusiasm and drive combined with many years of experience of selling property in St Austell. Their service speaks for itself as they have just won, for the second consecutive year running, the number one es
Notes
Staying secure when looking for property
Ensure you're up to date with our latest advice on how to avoid fraud or scams when looking for property online.
Visit our security centre to find out moreDisclaimer - Property reference 32795131. The information displayed about this property comprises a property advertisement. Rightmove.co.uk makes no warranty as to the accuracy or completeness of the advertisement or any linked or associated information, and Rightmove has no control over the content. This property advertisement does not constitute property particulars. The information is provided and maintained by Millerson, St. Austell. Please contact the selling agent or developer directly to obtain any information which may be available under the terms of The Energy Performance of Buildings (Certificates and Inspections) (England and Wales) Regulations 2007 or the Home Report if in relation to a residential property in Scotland.
*This is the average speed from the provider with the fastest broadband package available at this postcode. The average speed displayed is based on the download speeds of at least 50% of customers at peak time (8pm to 10pm). Fibre/cable services at the postcode are subject to availability and may differ between properties within a postcode. Speeds can be affected by a range of technical and environmental factors. The speed at the property may be lower than that listed above. You can check the estimated speed and confirm availability to a property prior to purchasing on the broadband provider's website. Providers may increase charges. The information is provided and maintained by Decision Technologies Limited. **This is indicative only and based on a 2-person household with multiple devices and simultaneous usage. Broadband performance is affected by multiple factors including number of occupants and devices, simultaneous usage, router range etc. For more information speak to your broadband provider.
Map data ©OpenStreetMap contributors.
