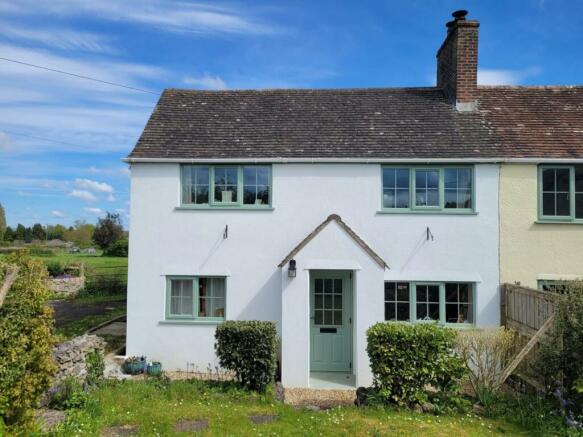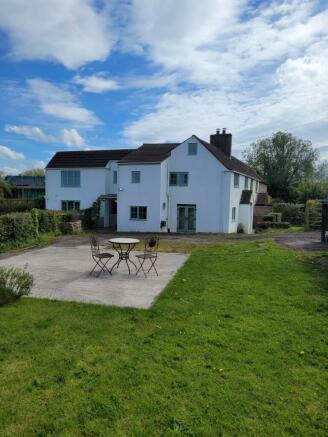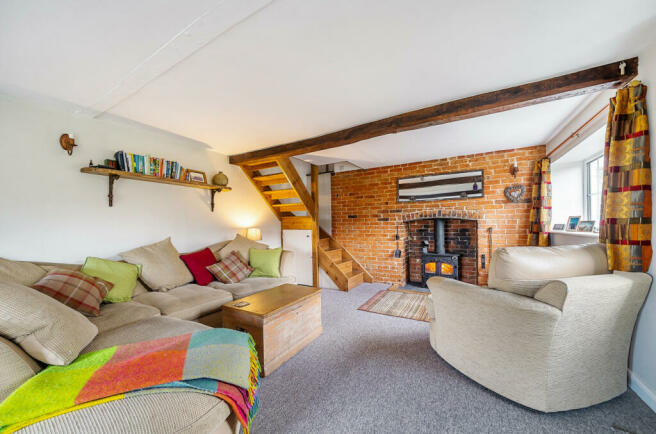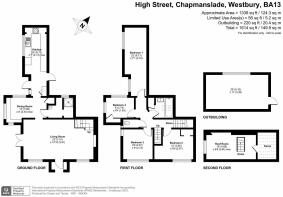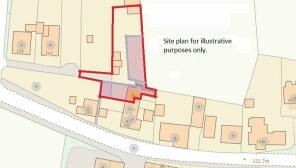High Street, Chapmanslade, BA13
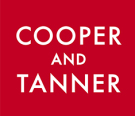
- PROPERTY TYPE
House
- BEDROOMS
4
- BATHROOMS
2
- SIZE
Ask agent
- TENUREDescribes how you own a property. There are different types of tenure - freehold, leasehold, and commonhold.Read more about tenure in our glossary page.
Freehold
Key features
- Building plot in the gardens
- A beautifully presented four bedroom period home
- Extensive gardens
- Driveway parking and an outbuilding
- Sought after part of this popular village on Somerset/Wiltshire border
- Four bedrooms
- Council Tax Band D and Freehold
Description
113 High Street is a beautifully presented double fronted period home which lies in a fabulous spot, tucked away from the main road within this popular village on the Somerset/Wiltshire border.
The front door opens into a spacious, light and airy dual aspect living room which enjoys beams, a wood burner and views over the gardens and fields beyond. An opening leads through to a charming, triple aspect dining area with stunning views and a romantic in built window seat. Beyond the dining area is a kitchen which is really well appointed with a range of wall and base units that are topped with granite and solid wood. There are beams, wood block flooring, an integrated oven with hob and doors through to the courtyard's garden and the main gardens. There is also a shower room on the ground floor.
On the first floor there is a very spacious main bedroom which features two windows overlooking the gardens and the open fields beyond. There are two further doubles on this floor and a single. The bathroom is very tastefully finished. From the first floor landing there is a set of steps which gives access to a loft room which also enjoys the most incredible views.
Accessed along a private driveway off the high street, this property is set behind a five bar gated plot. There is comfortable parking for at least three vehicles and there are extensive gardens. The garden to the front is pretty, enclosed and mainly lawn bordered by plants. The majority of the garden lies adjacent to the property and includes a large seating area, a good size lawn, a log store and an outbuilding with power and light which could become a home office/studio space.
Planning has been granted to build an attractive, detached, family home with parking for four cars and a garden looking across open fields. Planning reference : PL/2023/02117
The accommodation is to include an entrance hall, a sitting room with bi-fold doors onto the gardens, a large triple aspect open plan kitchen/dining/family room which runs the full depth of the home and enjoys bi-fold doors onto the back gardens.
There is also a utility room, downstairs shower room and a study or bedroom four on this level.
On the first floor there are three bedrooms, (the master being en-suite) and a family bathroom.
The proposed finish is to include:
• Aluminium UPVC doors and windows in Grey
• Oak front door
• Larch/Cedar cladding combined with a white render finish
• Slate roof
• Galvanised steel rainwater pipework
• Cedar fascia/barge/soffit boards
• PV panels
Based on current market condition and comparable evidence (March 2024) we would anticipate the value for the house to be in the region of £575,000 once completed.
The vibrant and community minded village of Chapmanslade offers a primary school, public house, church and village hall. The nearby towns include Warminster, Westbury and the market town of Frome. Private schooling is to be found in Beckington, Warminster and Bath. There are main line stations in Frome and Bath with regular services to London Paddington from Westbury train station.
AGENT'S NOTE
The asking price on the home does not take into account the added value of the planning permission as our vendors are motivated to sell.
The energy performance certificate for the house was carried out in 2015 and since then the house has had new windows and doors throughout, new heaters and an improved level of roof insulation.
Brochures
Brochure 1Council TaxA payment made to your local authority in order to pay for local services like schools, libraries, and refuse collection. The amount you pay depends on the value of the property.Read more about council tax in our glossary page.
Band: D
High Street, Chapmanslade, BA13
NEAREST STATIONS
Distances are straight line measurements from the centre of the postcode- Dilton Marsh Station2.4 miles
- Frome Station2.5 miles
- Westbury Station3.5 miles
About the agent
For over 100 years Cooper and Tanner have been well recognised in the West Country as the landed property professionals and auctioneers. We operate eleven offices in Somerset and Wiltshire, providing professional estate agency and surveying services to the residential, agricultural and commercial property sectors. We sell property by private treaty and by auction, we also run successful sale rooms where we specialise in antiques and vintage items. Our outside sales deal with tools, equipment
Industry affiliations



Notes
Staying secure when looking for property
Ensure you're up to date with our latest advice on how to avoid fraud or scams when looking for property online.
Visit our security centre to find out moreDisclaimer - Property reference 27016523. The information displayed about this property comprises a property advertisement. Rightmove.co.uk makes no warranty as to the accuracy or completeness of the advertisement or any linked or associated information, and Rightmove has no control over the content. This property advertisement does not constitute property particulars. The information is provided and maintained by Cooper & Tanner, Frome. Please contact the selling agent or developer directly to obtain any information which may be available under the terms of The Energy Performance of Buildings (Certificates and Inspections) (England and Wales) Regulations 2007 or the Home Report if in relation to a residential property in Scotland.
*This is the average speed from the provider with the fastest broadband package available at this postcode. The average speed displayed is based on the download speeds of at least 50% of customers at peak time (8pm to 10pm). Fibre/cable services at the postcode are subject to availability and may differ between properties within a postcode. Speeds can be affected by a range of technical and environmental factors. The speed at the property may be lower than that listed above. You can check the estimated speed and confirm availability to a property prior to purchasing on the broadband provider's website. Providers may increase charges. The information is provided and maintained by Decision Technologies Limited.
**This is indicative only and based on a 2-person household with multiple devices and simultaneous usage. Broadband performance is affected by multiple factors including number of occupants and devices, simultaneous usage, router range etc. For more information speak to your broadband provider.
Map data ©OpenStreetMap contributors.
