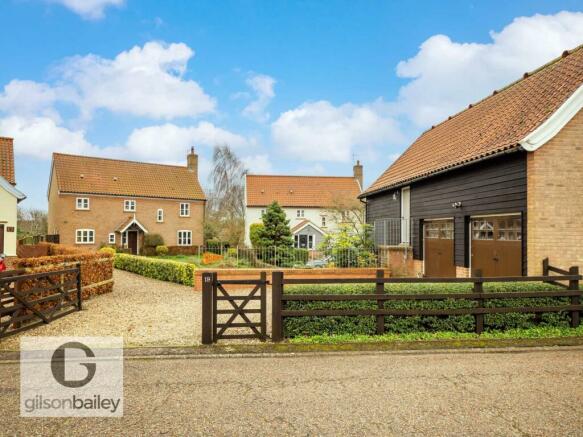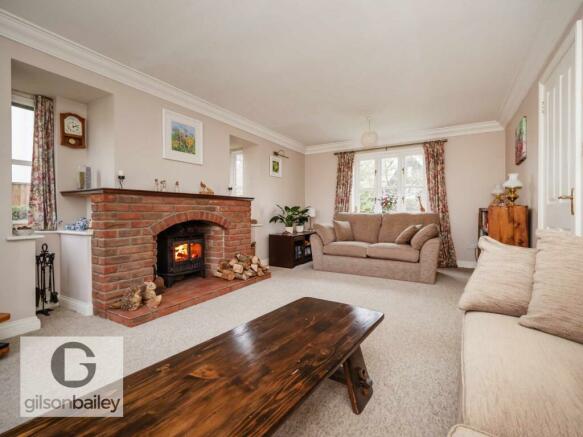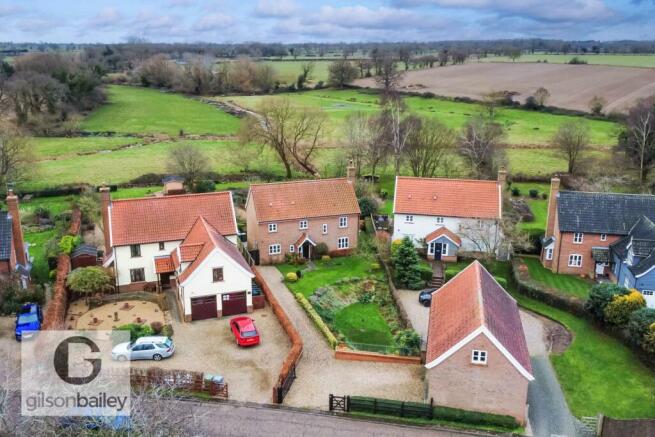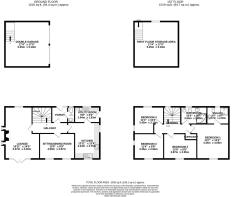
Church Close, South Walsham

- PROPERTY TYPE
Detached
- BEDROOMS
4
- BATHROOMS
3
- SIZE
1,572 sq ft
146 sq m
- TENUREDescribes how you own a property. There are different types of tenure - freehold, leasehold, and commonhold.Read more about tenure in our glossary page.
Freehold
Key features
- DETACHED HOUSE
- FOUR BEDROOMS
- BESPOKE PLOT
- STUNNING VIEWS
- LARGE REAR GARDEN
- DOUBLE GARAGE
- PLENTY OF STORAGE
- WOOD BURNER
- TWO RECEPTION ROOMS
Description
Accommodation
Downstairs - Entrance hall and WC, hallway, kitchen, utility room, lounge, dining room. First floor - Large family bathroom, 4 double bedrooms. The master bedroom has an en-suite with a walk-in shower.
Outside
The house is on a 0.4 acre plot (sts) and is set back from the road at the end of a long gravel driveway. The double garage has parking two cars. However the parking area could easily be altered to accommodate four cars in addition to two in the garage.
The double garage has stairs leading to an upper floor which provides a large storage area, which, with planning permission could be turned into an office, gym, or games room.
The front garden has steps at both ends which lead down through the flower bed which surrounds a lower area of grass.
The substantial south facing rear garden with its attractive bespoke patio provides superb views overlooking fields and pasture land with much wildlife. The garden which is perfect for entertaining family and friends has well stocked flower beds and fruit trees. There is a quiet secluded area perfect for relaxing and listening to the birds or as a barbecue area, and there is an area for growing vegetables for the family.
Location
The village of South Walsham has a church, primary school, recreation ground, and a village hall with a bar. It is also home to the nationally renowned Fairhaven Woodland and Water Garden with a shop for essentials. South Walsham residents are entitled to use the slipway for launching boats onto the broad. There are many good walking areas nearby. A pleasant stroll from the house gets you to South Walsham broad and a lovely walk beside the River Bure.
You are approximately 8 miles from the cathedral city of Norwich and 3 miles from the market town of Acle with its easy free parking and a wide range of amenities including shops, supermarket, library, schools, churches, a well rated medical centre, a station and frequent buses into Norwich and Yarmouth.
Entrance Hall
Wood effect flooring, radiator, door to the front, window to the front and door leading to the hallway.
WC
Tiled flooring, WC, sink basin, radiator, blurred window to the front.
Hallway
Wood effect flooring, storage cupboard under the stairs which lead to the first floor.
Lounge - 20'1" (6.12m) x 13'2" (4.01m)
Fitted carpet, brick fire place, wood burner, TV point, radiator, two feature bay windows to the side, window to the front and French doors leading to the garden.
Dining Room - 13'4" (4.06m) x 9'7" (2.92m)
Fitted carpet, radiator, two windows to the rear.
Kitchen - 13'8" (4.17m) x 9'6" (2.9m)
Fitted with matching base, wall and drawer units, integrated eye-line double oven, electric hob with extractor hood above, dishwasher, spaces with electric points for under top fridge, and an under top freezer, one and a half sink and drainer with waste disposal unit, tiled splash back, tiled flooring, radiator, two windows with roller blinds.
Utility Room - 9'6" (2.9m) x 6'0" (1.83m)
Fitted matching base and wall units, stainless steel sink and drainer, tiled splash back, tiled flooring, boiler, window to the front and door to the side.
First Floor Landing
Fitted carpet, airing cupboard, radiator, window to the front.
Bedroom One - 13'3" (4.04m) x 12'1" (3.68m)
Fitted carpet, radiator, window to the rear.
Ensuite
Comprising WC, sink basin and walk in shower cubicle, tiled walls, radiator, blurred window to the front.
Bedroom Two - 13'0" (3.96m) x 9'9" (2.97m)
Fitted carpet, radiator, window to the rear.
Bedroom Three - 11'3" (3.43m) x 9'9" (2.97m)
Fitted carpet, radiator, windows to the side and rear.
Bedroom Four - 11'3" (3.43m) x 10'0" (3.05m)
Fitted carpet, radiator, windows to the side and front.
Bathroom
Comprising WC, bidet, sink basin and corner bath with shower over head, half tiled walls fall height around the bath, radiator and blurred window to the front.
Double Garage - 17'3" (5.26m) x 17'0" (5.18m)
The double garage offers space for more than one car with stairs leading to the storage area, this room has a full height ceiling giving it the potential to be converted to a large office or gym.
Outside
To the front of the property you are greeted by a long shingled driveway with a gate to the front, and a lower levelled lawned area with bushes and shrubs.
The South facing rear garden is stunning all year round, with a large amount of space with a plot of 0.4 acres (sts). The garden offers spectacular views over looking the meadow which is often home to an abundance of wildlife. The garden is mainly laid to lawn with bushes and shrubs, has a patio area with a pathway and is enclosed by fencing.
what3words /// month.starlight.clearing
Notice
Please note that we have not tested any apparatus, equipment, fixtures, fittings or services and as so cannot verify that they are in working order or fit for their purpose. Gilson Bailey cannot guarantee the accuracy of the information provided. This is provided as a guide to the property and an inspection of the property is recommended.
Council TaxA payment made to your local authority in order to pay for local services like schools, libraries, and refuse collection. The amount you pay depends on the value of the property.Read more about council tax in our glossary page.
Band: F
Church Close, South Walsham
NEAREST STATIONS
Distances are straight line measurements from the centre of the postcode- Acle Station2.9 miles
- Lingwood Station2.9 miles
- Brundall Station3.9 miles
About the agent
Gilson Bailey opened the Brundall office at the end of 2020 the year we celebrated our 25th anniversary. The office will be Selling and letting properties specialising in the NR13 area and towards the east coast. Despite several considerations in the past, no opportunity has excited us like the chance to sell properties in this area. Many of our staff live in NR13 and we have great connections with the local community.
We carry across from our market-leading Norwich office experienced w
Notes
Staying secure when looking for property
Ensure you're up to date with our latest advice on how to avoid fraud or scams when looking for property online.
Visit our security centre to find out moreDisclaimer - Property reference 40004391_GILB. The information displayed about this property comprises a property advertisement. Rightmove.co.uk makes no warranty as to the accuracy or completeness of the advertisement or any linked or associated information, and Rightmove has no control over the content. This property advertisement does not constitute property particulars. The information is provided and maintained by Gilson Bailey, Brundall. Please contact the selling agent or developer directly to obtain any information which may be available under the terms of The Energy Performance of Buildings (Certificates and Inspections) (England and Wales) Regulations 2007 or the Home Report if in relation to a residential property in Scotland.
*This is the average speed from the provider with the fastest broadband package available at this postcode. The average speed displayed is based on the download speeds of at least 50% of customers at peak time (8pm to 10pm). Fibre/cable services at the postcode are subject to availability and may differ between properties within a postcode. Speeds can be affected by a range of technical and environmental factors. The speed at the property may be lower than that listed above. You can check the estimated speed and confirm availability to a property prior to purchasing on the broadband provider's website. Providers may increase charges. The information is provided and maintained by Decision Technologies Limited.
**This is indicative only and based on a 2-person household with multiple devices and simultaneous usage. Broadband performance is affected by multiple factors including number of occupants and devices, simultaneous usage, router range etc. For more information speak to your broadband provider.
Map data ©OpenStreetMap contributors.





