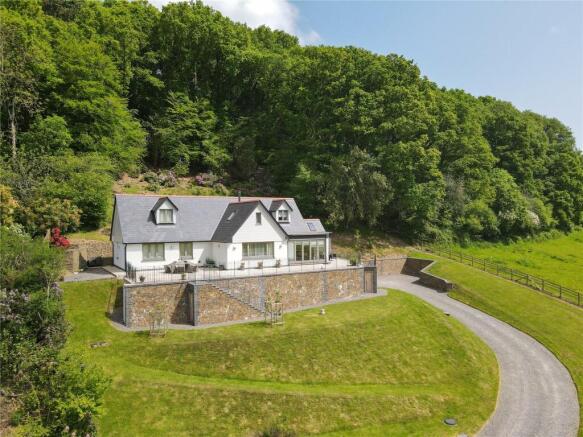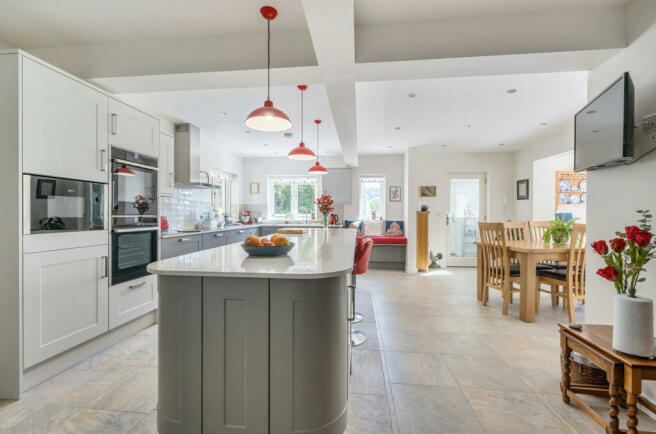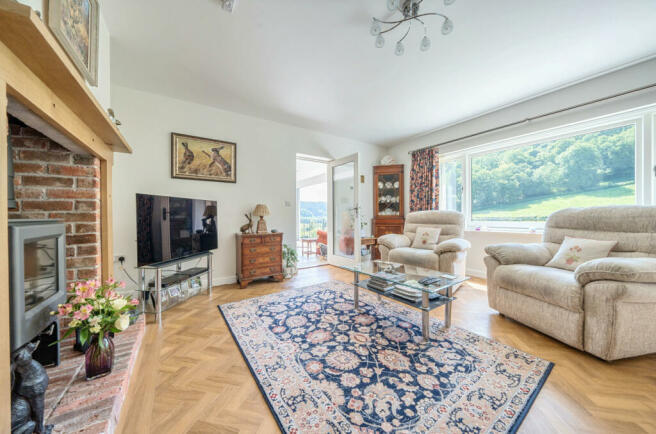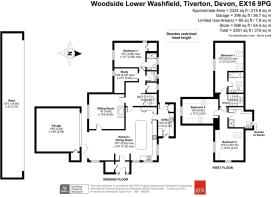
Lower Washfield, Tiverton, Devon, EX16

- PROPERTY TYPE
Bungalow
- BEDROOMS
3
- BATHROOMS
3
- SIZE
Ask agent
- TENUREDescribes how you own a property. There are different types of tenure - freehold, leasehold, and commonhold.Read more about tenure in our glossary page.
Freehold
Key features
- Nearly New Detached Property
- Completed to a High Specification
- 3/4 Bedrooms
- Ample parking
- Garage
- Lift
- Fantastic Rural Views
- No Onward Chain
Description
DESCRIPTION
Woodside has been built to an exceptionally high specification, offering spacious and modern accommodation comprising; Front door into Entrance Porch with tiled flooring and a door to the lift - which leads down the double garage. A glazed front door opens into the Kitchen/Diner/Family Room which offers a large family space. The Kitchen area is extensively fitted with numerous matching units including a larder unit, integrated large fridge and freezer, integrated dishwasher, wine fridge, built-in double oven, microwave and four ring hob with extractor hood over. A large breakfast bar provides additional seating and has the added benefit of electric power points. The Kitchen also has a window seat. The Dining area offers ample space for a table and chairs. The Sitting area has full width bi-fold doors that lead out to the balcony, with superb far-reaching rural views. This whole room is fitted with tiled flooring. A door leads into the Sitting Room/Snug providing a light and bright reception room with picture window taking full advantage of the views and a central brick-built fireplace with wood surround and inset woodburning stove on brick hearth. Inner Hallway with feature wooden staircase rising to the first floor and under stairs storage cupboard. Boot Room with ample space for coats and shoes etc. Office/Bedroom 4 offers an adaptable room, either for a home working space or a single bedroom with front aspect overlooking the views. Cloakroom with concealed cistern WC and wash basin set in vanity unit with further storage and splashback tiling. Bedroom 3 a double bedroom with dual aspect, taking advantage of the far reaching views and with a large Storage/Linen cupboard. En-suite Shower Room with a double shower cubicle with inset mains shower, concealed cistern WC, wash basin set within vanity unit and wall-mounted heated towel rail.
First floor landing a lovely and light space with Velux windows. Bedroom 2 a large double bedroom with dual aspect - to the front giving far reaching views and to the rear overlooking the woodland. En-suite Bathroom with tap-less bath, shower cubicle with inset remote control mains shower, large vanity unit housing the concealed cistern WC and wash basin and wall-mounted chrome heated towel rail. Master Bedroom offers a very spacious suite comprising of a Dressing Room – which could be used as a further double bedroom or a nursery – which is currently fitted with hanging rails. Two Velux windows provide additional natural light. En-suite Shower Room with double cubicle with remote control shower, wash basin set within vanity unit providing additional storage, concealed cistern WC and further wall storage. From here, access can also be obtained into the eaves storage.
OUTSIDE
The property is approached towards the end of this private drive. The drive – owned by Woodside – has stone feature walls, meandering up through the extensive front lawns and leads to a large gravelled parking area. There is a double garage with electric up-and-over door and the added benefit of power and light. The lift leading to the Entrance Porch can be accessed via the garage.
From here, steps lead up to the most fabulous and extensive terrace - which can also be accessed from the Kitchen/Family room - providing a great seating area and benefitting from the fabulous views. The terrace continues along the full length of the front of the property.
Leading to the rear, there is a further terraced drying area and access into the Utility Room and log store. Beyond this, the terraced gardens lead up on numerous levels with garden sheds and are interspersed with mature shrubs and trees, leading up to a small copse. The whole of the garden is fully enclosed and benefits from far reaching stunning views.
SERVICES
Mains electricity and water are connected. Drainage to a private modern biodigester. Air source heat pump supplying the central heating and domestic hot water.
There is under floor heating to the ground floor.
COUNCIL TAX
Band F - Mid Devon District Council, Phoenix House, Phoenix Lane, Tiverton, Devon EX16 6PP
TENURE
The property is of freehold tenure.
DIRECTIONS
Using the app ‘What3words’, please follow directions to; ‘zoo.fats.frame’
Brochures
Particulars- COUNCIL TAXA payment made to your local authority in order to pay for local services like schools, libraries, and refuse collection. The amount you pay depends on the value of the property.Read more about council Tax in our glossary page.
- Band: F
- PARKINGDetails of how and where vehicles can be parked, and any associated costs.Read more about parking in our glossary page.
- Yes
- GARDENA property has access to an outdoor space, which could be private or shared.
- Yes
- ACCESSIBILITYHow a property has been adapted to meet the needs of vulnerable or disabled individuals.Read more about accessibility in our glossary page.
- Ask agent
Lower Washfield, Tiverton, Devon, EX16
Add an important place to see how long it'd take to get there from our property listings.
__mins driving to your place
Get an instant, personalised result:
- Show sellers you’re serious
- Secure viewings faster with agents
- No impact on your credit score
Your mortgage
Notes
Staying secure when looking for property
Ensure you're up to date with our latest advice on how to avoid fraud or scams when looking for property online.
Visit our security centre to find out moreDisclaimer - Property reference TIV230138. The information displayed about this property comprises a property advertisement. Rightmove.co.uk makes no warranty as to the accuracy or completeness of the advertisement or any linked or associated information, and Rightmove has no control over the content. This property advertisement does not constitute property particulars. The information is provided and maintained by Greenslade Taylor Hunt, Tiverton. Please contact the selling agent or developer directly to obtain any information which may be available under the terms of The Energy Performance of Buildings (Certificates and Inspections) (England and Wales) Regulations 2007 or the Home Report if in relation to a residential property in Scotland.
*This is the average speed from the provider with the fastest broadband package available at this postcode. The average speed displayed is based on the download speeds of at least 50% of customers at peak time (8pm to 10pm). Fibre/cable services at the postcode are subject to availability and may differ between properties within a postcode. Speeds can be affected by a range of technical and environmental factors. The speed at the property may be lower than that listed above. You can check the estimated speed and confirm availability to a property prior to purchasing on the broadband provider's website. Providers may increase charges. The information is provided and maintained by Decision Technologies Limited. **This is indicative only and based on a 2-person household with multiple devices and simultaneous usage. Broadband performance is affected by multiple factors including number of occupants and devices, simultaneous usage, router range etc. For more information speak to your broadband provider.
Map data ©OpenStreetMap contributors.








