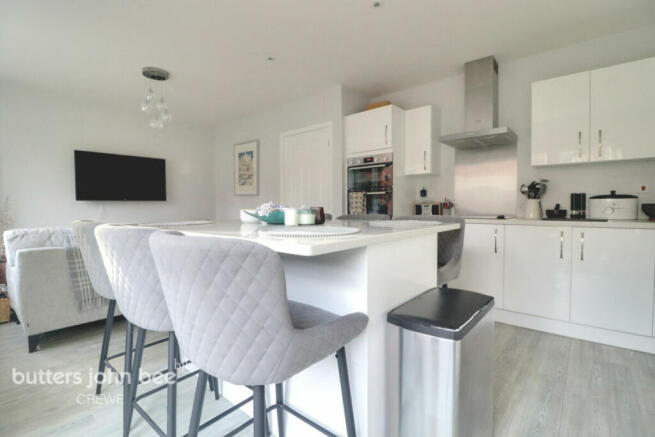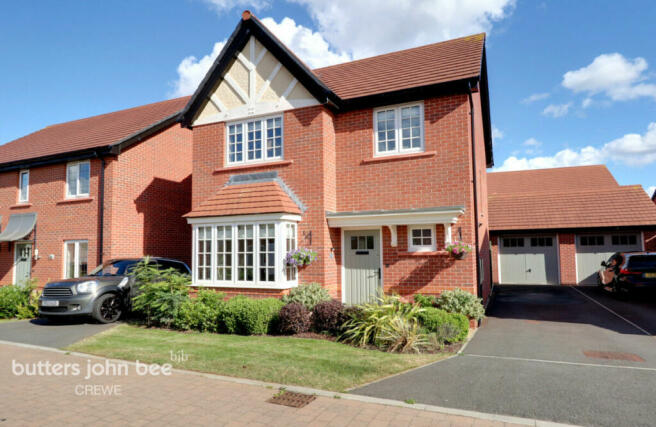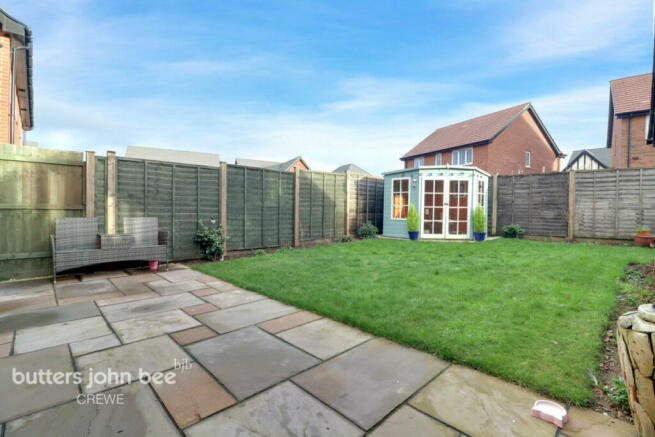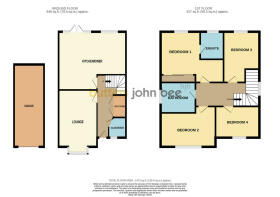
Pen Road, Crewe

- PROPERTY TYPE
Detached
- BEDROOMS
4
- BATHROOMS
3
- SIZE
Ask agent
- TENUREDescribes how you own a property. There are different types of tenure - freehold, leasehold, and commonhold.Read more about tenure in our glossary page.
Freehold
Key features
- Contemporary Detached House
- Four Spacious Bedrooms
- Two Bathrooms and Ensuite
- Superbly Built by Bloor Homes
- Pleasant Gardens
- Single Garage & Driveway
- New Home Estate
- Sought After Location
- Close to Local Amenities
- Great School Catchment Area
Description
Step inside and be greeted by a spacious and stylishly designed living space, perfect for both relaxation and entertaining. The modern interior exudes elegance and sophistication, with high-quality finishes and attention to detail throughout.
The master bedroom is a true sanctuary, featuring an ensuite bathroom for added privacy and convenience. Wake up refreshed and rejuvenated in this tranquil space, designed to provide the utmost comfort.
With three additional well-proportioned bedrooms, there is plenty of room for family, guests, or even a home office. Each room is thoughtfully designed to maximize space and natural light, creating a welcoming and comfortable atmosphere.
Outside, the property offers a generous garden area, providing a perfect space for outdoor activities or simply enjoying the fresh air. The ample parking space and garage ensure that you will never have to worry about finding a place to park.
Located in a desirable neighborhood, this property offers easy access to local amenities, schools, and transportation links, making it an ideal choice for families or professionals seeking a convenient and comfortable lifestyle.
Don't miss the opportunity to make this modern and spacious four-bedroom detached house your new home. Contact us today to arrange a viewing and experience the true essence of contemporary living.
Lounge
15'1" x 11'1" (4.60m x 3.40m)
Elegantly appointed the reception room is tastefully decorated and well proportioned. Ceiling light point. TV aerial point. Radiator. UPVC double glazed box bay window to the front elevation.
Kitchen / Diner
12'1" x 20'4" (3.70m x 6.20m)
Sleek, contemporary and the perfect place to both relax and entertain. Boasting direct garden access, the generous and naturally light room features a large island unit. Comprehensively equipped the kitchen is fitted with a range of white wall, base and drawer units with sleek work surfaces and inset black sink unit with mixer tap. Recessed ceiling spotlights. Eye level electric double oven/grill, hob with extractor over, fridge freezer and dishwasher. Ceiling light point. TV aerial point. UPVC double glazed window to rear. Radiator. UPVC double glazed French doors to the rear garden. Wood effect flooring.
Cloakroom
Low level WC. UPVC double glazed window. Radiator. Wash hand basin with tiled splashback. Attractive flooring and feature wall.
Master Bedroom
10'2" x 8'6" (3.10m x 2.60m)
Elegantly appointed, the chic room features a ceiling light point. TV aerial point. Radiator. UPVC double glazed window to the rear. Fitted mirror fronted wardrobes. Door to the ensuite
Ensuite
Double size shower with mains shower and fully tiled where visible. Sliding doors. Low level WC. Wall mounted wash hand basin with mixer tap. Ceiling light point. Wall mounted mirror with lighting. Part tiled walls and tiled floor. Radiator. UPVC double glazed window
Bedroom Two
7'10" x 11'9" (2.40m x 3.60m)
Ceiling light point. Radiator. UPVC double glazed window
Bedroom Three
10'5" x 6'6" (3.20m x 2.00m)
Ceiling light point. Radiator. UPVC double glazed window
Bedroom Four
8'2" x 7'2" (2.50m x 2.20m)
Ceiling light point. Radiator. UPVC double glazed window
Family Bathroom
6'10" x 8'2" (2.10m x 2.50m)
Superbly appointed being fitted with a panel bath. Low level WC. Pedestal wash hand basin with wall mounted mirror with light over. Separate shower cubicle being fully tiled where visible with pivot door and mains shower. Recessed ceiling spotlights. UPVC double glazed windows. Part tiled walls and floor. Radiator
Garage
19'8" x 10'5" (6.00m x 3.20m)
Entrance Hall
Traditional style heritage coloured entrance door. Ceiling light point. Radiator. Chic wood effect flooring. Stairs rising to the first floor
Utility Room
Double opening doors to the deep cupboard with space and plumbing for washing machine and tumble dryer. Ceiling light point. Continuation of flooring. Roll topped laminated work surface and wall mounted gas central heating boiler.
Exterior
Tarmacadam tandem (double length) driveway providing ample off road parking. Side gate leading to the rear garden. Front lawned garden with planted border and paved pathway to the front entrance. The rear garden is of a generous size being predominantly laid to lawn with planted borders and extended patio/seating area. Rear hardstanding to the rear of the garage. Space for summerhouse.
Disclaimer
Butters John Bee Estate Agents also offer a professional, ARLA accredited Lettings and Management Service. If you are considering purchasing your property in order to rent, are looking at buy to let or would like a free review of your current portfolio then please call the Lettings Branch Manager on the number shown above.
Butters John Bee Estate Agents is the seller's agent for this property. Your conveyancer is legally responsible for ensuring any purchase agreement fully protects your position. We make detailed enquiries of the seller to ensure the information provided is as accurate as possible. Please inform us if you become aware of any information being inaccurate.
Brochures
Brochure 1- COUNCIL TAXA payment made to your local authority in order to pay for local services like schools, libraries, and refuse collection. The amount you pay depends on the value of the property.Read more about council Tax in our glossary page.
- Band: E
- PARKINGDetails of how and where vehicles can be parked, and any associated costs.Read more about parking in our glossary page.
- Yes
- GARDENA property has access to an outdoor space, which could be private or shared.
- Yes
- ACCESSIBILITYHow a property has been adapted to meet the needs of vulnerable or disabled individuals.Read more about accessibility in our glossary page.
- Ask agent
Pen Road, Crewe
Add your favourite places to see how long it takes you to get there.
__mins driving to your place



butters john bee Crewe is located on the busy Nantwich Road. Whether you would like to buy, sell, rent or let residential or commercial property, we are the local property specialists for you. Give us a call 8am-10pm or visit us in branch Monday to Saturday.
Our Alsager branch is located in a prominent position on the Corner of Crewe Road and Sandbach Road North. Whether you would like to buy, sell, rent or let residential or commercial property, we are the local property specialists for you.
We also offer independent mortgage advice in branch. We pride ourselves on offering excellent customer service and local knowledge. This is one of the many reasons why clients choose butters john bee Alsager. We cover a wide range of areas including Alsager, Church Lawton, Rode Heath, Radway Green, Audley, Bignall End and many more.
Be among the first to know about property for sale or to rent in your area. Sign up for property alerts today @https://register.buttersjohnbee.com
Your mortgage
Notes
Staying secure when looking for property
Ensure you're up to date with our latest advice on how to avoid fraud or scams when looking for property online.
Visit our security centre to find out moreDisclaimer - Property reference 0904_BJB090406936. The information displayed about this property comprises a property advertisement. Rightmove.co.uk makes no warranty as to the accuracy or completeness of the advertisement or any linked or associated information, and Rightmove has no control over the content. This property advertisement does not constitute property particulars. The information is provided and maintained by Butters John Bee, Crewe. Please contact the selling agent or developer directly to obtain any information which may be available under the terms of The Energy Performance of Buildings (Certificates and Inspections) (England and Wales) Regulations 2007 or the Home Report if in relation to a residential property in Scotland.
*This is the average speed from the provider with the fastest broadband package available at this postcode. The average speed displayed is based on the download speeds of at least 50% of customers at peak time (8pm to 10pm). Fibre/cable services at the postcode are subject to availability and may differ between properties within a postcode. Speeds can be affected by a range of technical and environmental factors. The speed at the property may be lower than that listed above. You can check the estimated speed and confirm availability to a property prior to purchasing on the broadband provider's website. Providers may increase charges. The information is provided and maintained by Decision Technologies Limited. **This is indicative only and based on a 2-person household with multiple devices and simultaneous usage. Broadband performance is affected by multiple factors including number of occupants and devices, simultaneous usage, router range etc. For more information speak to your broadband provider.
Map data ©OpenStreetMap contributors.





