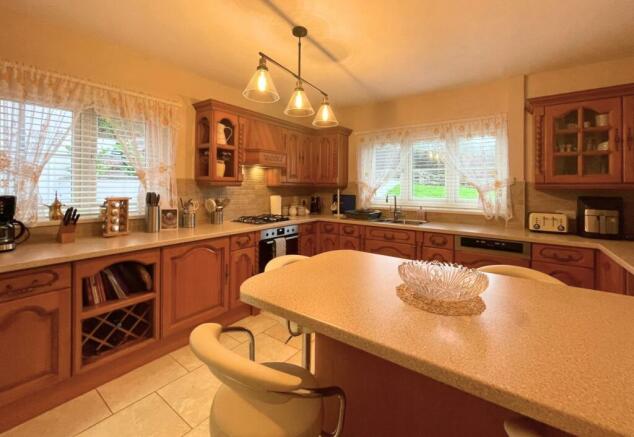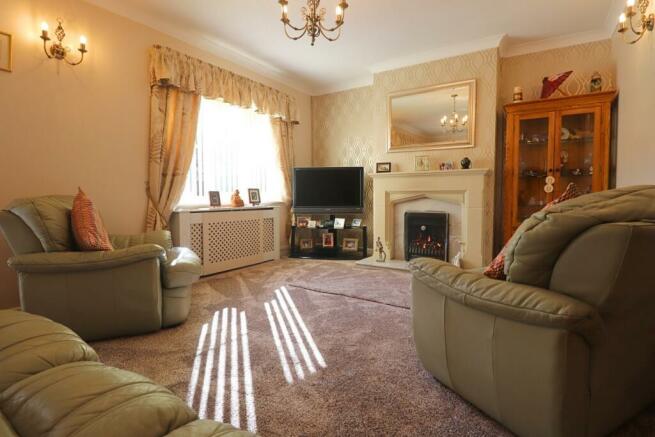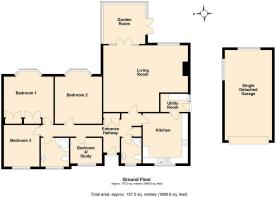Mitchel Troy, Monmouth, NP25

- PROPERTY TYPE
Bungalow
- BEDROOMS
4
- BATHROOMS
2
- SIZE
Ask agent
- TENUREDescribes how you own a property. There are different types of tenure - freehold, leasehold, and commonhold.Read more about tenure in our glossary page.
Freehold
Key features
- 4 Bedroom Detached Bungalow
- Sought-After Village Location
- Spacious Accommodation Throughout
- Extensive Garden
- Off-Road Parking
- Detached Single Garage
Description
Re-built in 1988 it has a painted rendered exterior with inset double glazed uPVC windows and doors set under a pitched tiled roof. Internal features include a feature stone fireplace, moulded skirting boards and architraves, part glazed and oak panelled doors and a combination of carpeted and porcelain herringbone tiled flooring. A gas fired boiler provides domestic hot water and heating to radiators throughout.
The main entrance to the property is from the front garden and through a wooden part glazed door with matching side panel into:
ENTRANCE HALLWAY:: A spacious inner hallway with integrated storage cupboard and airing cupboard with wooden slatted shelving. Doors into the following:
KITCHEN:: 4.10m x 3.52m (13'5" x 11'7"), Window to front and side elevations. "L-shaped" laminate work surfaces with tiled splash back surround, inset one and half bowl stainless steel sink/waste compactor and four ring gas hob with concealed circulating fan above. Wooden cupboards and drawers set under with integrated dishwasher, oven and grill. Complimentary wall mounted cabinets and matching island unit. Wall mounted Worcester boiler. Door into:
UTILITY ROOM:: 1.50m x 2.08m (4'11" x 6'10"), Frosted window and door to side accessing garage. Laminate worktop along one wall with tiled splash back surround. Wooden cupboard set under and space and plumbing for washing machine/tumble dryer. Complimentary wall mounted cabinet and space for fridge/freezer. Consumer unit at high level.
LIVING ROOM:: 6.29m x 7.18m (20'8" x 23'7"), An impressively proportioned principal reception room with window to back elevation. Feature fireplace housing gas coal effect fire set on a stone hearth with matching surround and mantle. French doors with matching side panels into:
GARDEN ROOM:: 3.35m x 3.82m (10'12" x 12'6"), Glazed to three sides with a pitched roof and French doors to side accessing sun terrace and rear garden.
SHOWER ROOM:: Frosted window to front elevation. Newly fitted contemporary suite comprising a low level W.C, vanity unit with inset ceramic wash basin and corner shower enclosure with mixer valve and rain shower head. Chrome ladder style radiator. Fully tiled walls and flooring
BEDROOM FOUR/STUDY:: 1.96m x 2.49m (6'5" x 8'2"), Window to front elevation. Shelving to three walls.
FAMILY BATHROOM:: Frosted window to front elevation. White suite comprising a low level W.C, vanity unit with inset ceramic wash basin and illuminated mirror above and corner bath with mixer taps and separate handheld shower attachment.
BEDROOM TWO:: 3.73m x 3.77m (12'3" x 12'4"), Bay window to back elevation with pretty garden views.
BEDROOM ONE:: 3.80m x 3.96m (12'6" x 12'12"), Bay window with seat to back elevation. Fitted wardrobe along one wall with hanging rail, shelving and ample storage. Recess for bed with wall mounted cabinets and display shelving either side.
BEDROOM THREE:: 3.33m x 2.84m (10'11" x 9'4"), Window to front elevation with garden views.
OUTSIDE:: At the front is an attractive low brick boundary wall with a lawn down to the bungalow. The tarmac driveway has parking for multiple vehicles and accesses the;
SPACIOUS SINGLE DETACHED GARAGE: Concrete base with electric up and over door to front and windows to back and side all set under a pitched tiled roof. Power and light.
A paved pathway surrounds the property and there are well stocked herbaceous borders and raised flower beds.
At the back is the main garden which is enclosed and private with extensive paved sun terracing taking full advantage of the views, ideal for alfresco dining. There are interspaced shrubs, mature trees and rockery garden. To the side steps lead up to the drive and garage.
SERVICES:: Mains electric, water and drainage. Buried gas tank. EPC Rating F. Council Tax Band G.
DIRECTIONS:: From Monmouth, take the B423 towards Mitchel Troy turning left onto Common Road. Follow the road past Garthi Close on the right and then take the next right turn. Langlands is just up the hill on the left side.
Brochures
Particulars- COUNCIL TAXA payment made to your local authority in order to pay for local services like schools, libraries, and refuse collection. The amount you pay depends on the value of the property.Read more about council Tax in our glossary page.
- Band: G
- PARKINGDetails of how and where vehicles can be parked, and any associated costs.Read more about parking in our glossary page.
- Yes
- GARDENA property has access to an outdoor space, which could be private or shared.
- Yes
- ACCESSIBILITYHow a property has been adapted to meet the needs of vulnerable or disabled individuals.Read more about accessibility in our glossary page.
- Ask agent
Mitchel Troy, Monmouth, NP25
Add your favourite places to see how long it takes you to get there.
__mins driving to your place
Your mortgage
Notes
Staying secure when looking for property
Ensure you're up to date with our latest advice on how to avoid fraud or scams when looking for property online.
Visit our security centre to find out moreDisclaimer - Property reference ROSCO_001994. The information displayed about this property comprises a property advertisement. Rightmove.co.uk makes no warranty as to the accuracy or completeness of the advertisement or any linked or associated information, and Rightmove has no control over the content. This property advertisement does not constitute property particulars. The information is provided and maintained by Roscoe Rogers & Knight, Monmouth. Please contact the selling agent or developer directly to obtain any information which may be available under the terms of The Energy Performance of Buildings (Certificates and Inspections) (England and Wales) Regulations 2007 or the Home Report if in relation to a residential property in Scotland.
*This is the average speed from the provider with the fastest broadband package available at this postcode. The average speed displayed is based on the download speeds of at least 50% of customers at peak time (8pm to 10pm). Fibre/cable services at the postcode are subject to availability and may differ between properties within a postcode. Speeds can be affected by a range of technical and environmental factors. The speed at the property may be lower than that listed above. You can check the estimated speed and confirm availability to a property prior to purchasing on the broadband provider's website. Providers may increase charges. The information is provided and maintained by Decision Technologies Limited. **This is indicative only and based on a 2-person household with multiple devices and simultaneous usage. Broadband performance is affected by multiple factors including number of occupants and devices, simultaneous usage, router range etc. For more information speak to your broadband provider.
Map data ©OpenStreetMap contributors.




