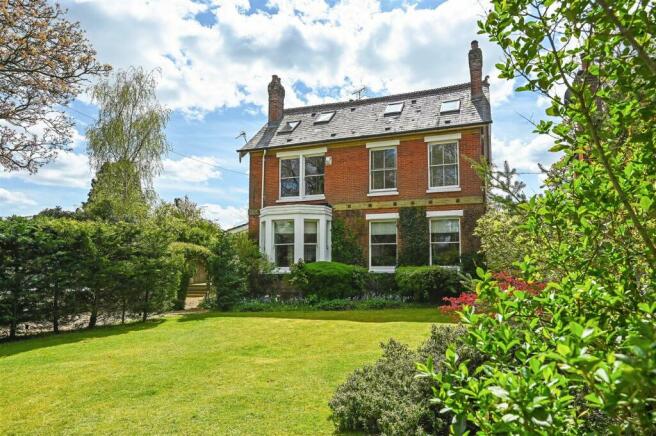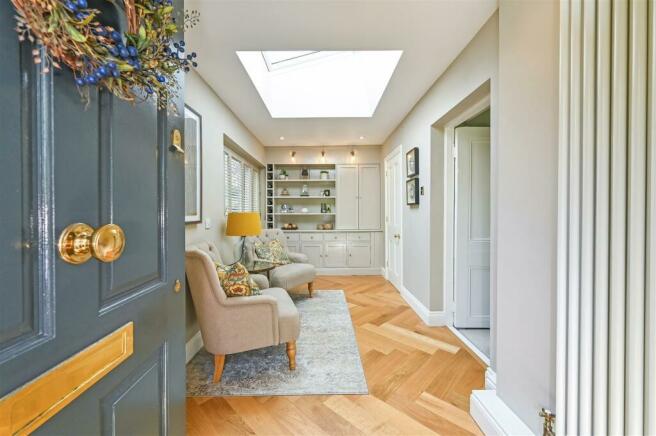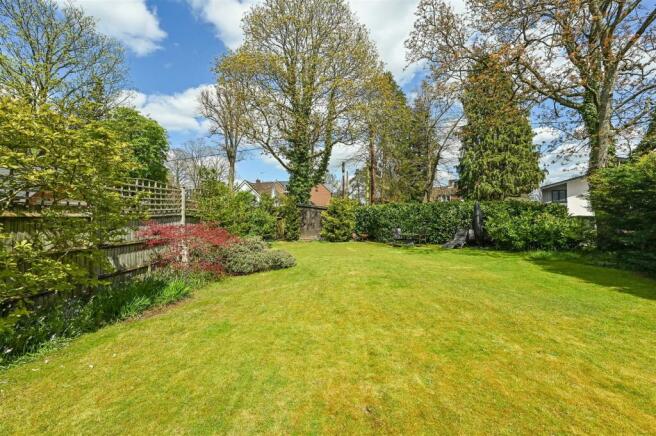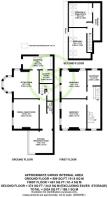
The Crescent, Romsey, Hampshire

- PROPERTY TYPE
Semi-Detached
- BEDROOMS
4
- BATHROOMS
2
- SIZE
Ask agent
- TENUREDescribes how you own a property. There are different types of tenure - freehold, leasehold, and commonhold.Read more about tenure in our glossary page.
Freehold
Key features
- A beautiful Victorian home located in The Crescent, one of Romsey's most sought after roads
- Renovated in recent years by the current owners
- A wealth of features including original butlers bells
- Planning permission granted for further living space
- Four double bedrooms and luxury family bathroom
- Sitting room and dining/family room
- Modern kitchen/breakfast room and laundry room
- No forward chain
Description
Agents Note - As a keen fly fisherman, Prime Minister Clement Attlee would often stay at Hill House when fishing The River Test and visiting his cousin, Bartram Waller Attlee who is believed to have lived in the home between 1927 to 1950. Bartram Attlee has a plaque in Romsey, commemorating his world record for the fastest time cycling 21 miles, 180 yards on a penny farthing.
Planning Permission - Planning permission has been granted for additional living space by extending the reception hallway on the ground floor. More information can be found at - ref no. 20/02721/FULLS
Ground Floor - The welcoming reception hallway immediately sets the tone for this special home, there is stylish shelving and fitted storage, herringbone flooring and a skylight providing plentiful light. A door opens to the sitting room, a wonderful room with high ceilings, a large bay window, a fireplace and the original butlers bells. The inner hallway is laid with 'Karndean' herringbone flooring which continues into the kitchen/breakfast room. A door leads to the dining/family room and downstairs WC. Currently used as a second sitting room, the dining/family room has two large windows overlooking the gardens and a log burner providing the perfect focal point. The kitchen/breakfast room is a recent addition to the home and is a wonderfully light space. The kitchen has been refitted with a range of soft closing cupboards and drawers, quartz worktops, 'Neff' appliances include an oven, induction hob with extractor canopy over, fridge, freezer and dishwasher. There is ample space for the dining suite and views over the gardens. The laundry room has fitted storage space and space for a washing machine.
First Floor - The large landing provides access to bedrooms one, two, the family bathroom and second floor via the staircase. Bedrooms one and two are both large double rooms, both rooms benefit from pleasant double aspects. The family bathroom has been refitted with a stylish white suite comprising bath with shower over, fitted shower screen, wash basin and WC.
Second Floor - The second floor landing provides access to bedrooms three and four, both of which are double rooms with skylights and access to eaves storage. Either room would serve well as a study/home office.
Outside - The large garden is mainly laid to lawn with established hedging and borders. A private, raised decked area enjoys a easterly, southerly and westerly aspect, enjoying the afternoon and evening sun.
Parking - A five bar gate opens to a driveway providing parking for several vehicle's.
Location - The Crescent is approximately 1 mile from the town centre and train station, there is a local shop within a few minutes and exceptionally easy access to the towns various amenities with frequent bus routes on the Winchester Road to Romsey and Winchester.
Sellers Position - No forward chain
Age - Believed to be late 1800s
Tenure - Freehold
Heating - Gas central heating
Schools - Infant and Junior School: Cupernham Infant and Junior School
Secondary School: The Romsey School
Council Tax - Band F - Test Valley Borough Council
Brochures
The Crescent, Romsey, Hampshire- COUNCIL TAXA payment made to your local authority in order to pay for local services like schools, libraries, and refuse collection. The amount you pay depends on the value of the property.Read more about council Tax in our glossary page.
- Band: F
- PARKINGDetails of how and where vehicles can be parked, and any associated costs.Read more about parking in our glossary page.
- Yes
- GARDENA property has access to an outdoor space, which could be private or shared.
- Yes
- ACCESSIBILITYHow a property has been adapted to meet the needs of vulnerable or disabled individuals.Read more about accessibility in our glossary page.
- Ask agent
The Crescent, Romsey, Hampshire
NEAREST STATIONS
Distances are straight line measurements from the centre of the postcode- Romsey Station0.6 miles
- Mottisfont & Dunbridge Station4.1 miles
- Chandlers Ford Station4.2 miles
About the agent
Henshaw Fox offers a truly outstanding level of personal attention and service to all of its customers. Being open, honest and providing regular communication and feedback is the key to making your move as straight forward as possible. Our business is built on recommendation and we are sure that your experience with us will result in you recommending us. Please call today 01794 521339.
Industry affiliations

Notes
Staying secure when looking for property
Ensure you're up to date with our latest advice on how to avoid fraud or scams when looking for property online.
Visit our security centre to find out moreDisclaimer - Property reference 32798360. The information displayed about this property comprises a property advertisement. Rightmove.co.uk makes no warranty as to the accuracy or completeness of the advertisement or any linked or associated information, and Rightmove has no control over the content. This property advertisement does not constitute property particulars. The information is provided and maintained by Henshaw Fox, Romsey. Please contact the selling agent or developer directly to obtain any information which may be available under the terms of The Energy Performance of Buildings (Certificates and Inspections) (England and Wales) Regulations 2007 or the Home Report if in relation to a residential property in Scotland.
*This is the average speed from the provider with the fastest broadband package available at this postcode. The average speed displayed is based on the download speeds of at least 50% of customers at peak time (8pm to 10pm). Fibre/cable services at the postcode are subject to availability and may differ between properties within a postcode. Speeds can be affected by a range of technical and environmental factors. The speed at the property may be lower than that listed above. You can check the estimated speed and confirm availability to a property prior to purchasing on the broadband provider's website. Providers may increase charges. The information is provided and maintained by Decision Technologies Limited. **This is indicative only and based on a 2-person household with multiple devices and simultaneous usage. Broadband performance is affected by multiple factors including number of occupants and devices, simultaneous usage, router range etc. For more information speak to your broadband provider.
Map data ©OpenStreetMap contributors.





