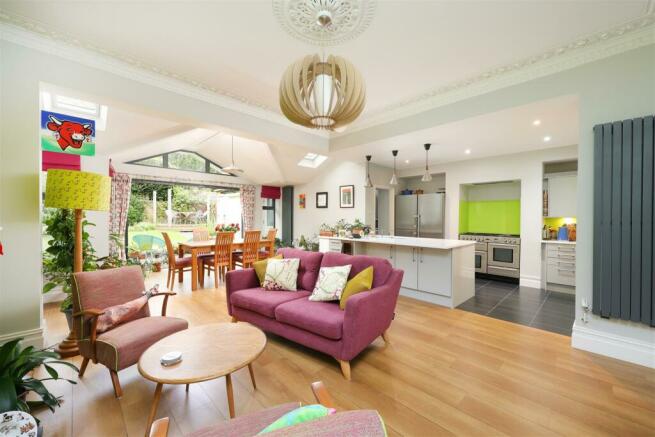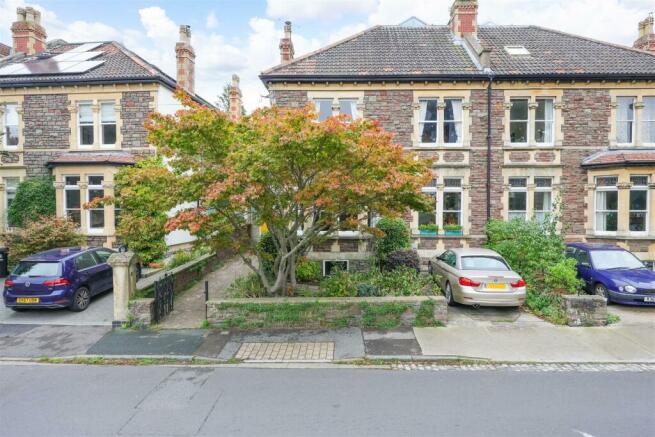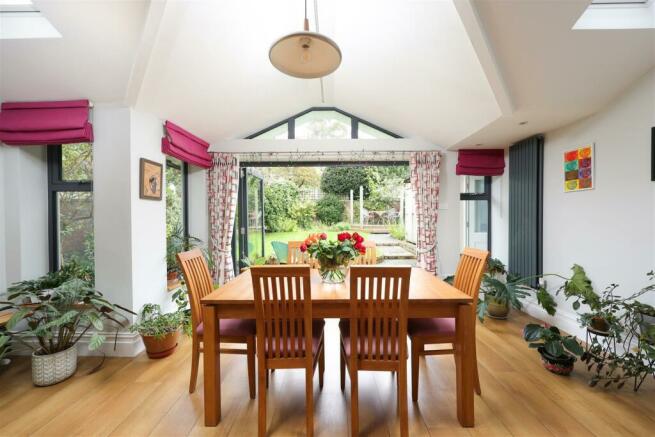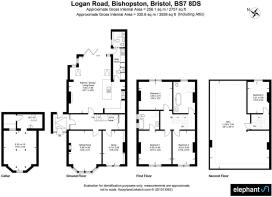Logan Road, Bristol

- PROPERTY TYPE
Semi-Detached
- BEDROOMS
4
- BATHROOMS
2
- SIZE
2,757 sq ft
256 sq m
- TENUREDescribes how you own a property. There are different types of tenure - freehold, leasehold, and commonhold.Read more about tenure in our glossary page.
Freehold
Key features
- Victorian semi-detached home
- Accommodation over 4 floors
- Impressive extended kitchen/ dining / living space
- Bi-folding doors connecting a neatly landscaped garden
- Living room with bay window and log burner
- Four double bedrooms
- Master with en-suite bathroom
- Basement storage rooms
- Further conversion potential
- 2757 sq ft
Description
An impressive kitchen/ dining/ living space has been created and spreads across the rear of the house. Designed by a local architect, this stylish and well thought out space is the social hub of the house and easily connects the garden. The room perfectly blends new with old with period cornice, ceiling rose and fireplace sitting next to a sleek modern kitchen, dark framed windows and an engineered wood floor. The kitchen has a range of modern units with integrated appliances, composite worktops, peninsula island, downlighters and a tiled floor. There is a useful utility room discreetly positioned beyond which sits next to a shower room at the end of the house. The living/dining area extends with an apex roof with velux windows and bi-folding doors which seamlessly connect the outdoors. Vertical column radiators have been added alongside a bespoke horizontal radiator with a wooden bench seat over.
A doorway sits behind the stairs in the main entrance hallway and leads down to a useful 17'6 x 13'9 basement with window facing the front; perfect for storage (while also offering conversion potential). The stairs above sweep upwards to the first floor.
The first doorway from a half landing leads into a stylish and sophisticated bathroom. This contemporary room has a roll top bath, walk in shower, wall mounted circular basin, built in storage and a cast iron fireplace. The staircase then continues to the first floor landing comprising three double bedrooms including the master bedroom which has two sash windows with views across to Redland, ceiling coving and an en-suite bathroom with a separate bath and walk-in shower. The further two double bedrooms both have sash windows and original cast iron fireplaces. Further stairs continue up to a fourth double bedroom with sash window and fireplace with a walk in loft storage space beyond. There is potential for conversion and additional bedrooms if required.
At the rear of the property is an enclosed garden with lawn, shed, mature borders, a pond and a raised decked seating area perfectly positioned to catch the afternoon sun. The garden can also be accessed by an enclosed side passage which also provides additional storage. This extensive period home has an open aspect at the back overlooking neighbouring gardens and views from the front across to Redland. At the front, the property has a distinctive Acer tree and parking for one car. The location sits within the APR for both Bishop Road and Redland Green schools while all the amenities on Gloucester Road are within easy reach.
Vendor's comments - "This has been the most fabulous family home for us over the last 24 years. We can watch the seasons change across the allotments at the front and within our leafy garden at the back. We have enjoyed the huge sense of space within the house, which has allowed us to throw many a good party. Without exception our neighbours are lovely and for all these reasons we are staying in the area when we move."
Brochures
Logan Road, BristolBrochureCouncil TaxA payment made to your local authority in order to pay for local services like schools, libraries, and refuse collection. The amount you pay depends on the value of the property.Read more about council tax in our glossary page.
Band: F
Logan Road, Bristol
NEAREST STATIONS
Distances are straight line measurements from the centre of the postcode- Redland Station0.5 miles
- Montpelier Station0.6 miles
- Clifton Down Station0.9 miles
About the agent
After a decade of working in firms both large and small, international and independent; in property markets both tough and thriving; we had a clear vision of how estate agency should be done. In 2011 we were able to put this into practice when elephant was born.
The elephant team strives to create an experience that we ourselves would want; to make the challenging process of buying and selling homes just that little bit easier.
We have all bought, sold and renovated our own homes
Notes
Staying secure when looking for property
Ensure you're up to date with our latest advice on how to avoid fraud or scams when looking for property online.
Visit our security centre to find out moreDisclaimer - Property reference 32798744. The information displayed about this property comprises a property advertisement. Rightmove.co.uk makes no warranty as to the accuracy or completeness of the advertisement or any linked or associated information, and Rightmove has no control over the content. This property advertisement does not constitute property particulars. The information is provided and maintained by Elephant, Bishopston. Please contact the selling agent or developer directly to obtain any information which may be available under the terms of The Energy Performance of Buildings (Certificates and Inspections) (England and Wales) Regulations 2007 or the Home Report if in relation to a residential property in Scotland.
*This is the average speed from the provider with the fastest broadband package available at this postcode. The average speed displayed is based on the download speeds of at least 50% of customers at peak time (8pm to 10pm). Fibre/cable services at the postcode are subject to availability and may differ between properties within a postcode. Speeds can be affected by a range of technical and environmental factors. The speed at the property may be lower than that listed above. You can check the estimated speed and confirm availability to a property prior to purchasing on the broadband provider's website. Providers may increase charges. The information is provided and maintained by Decision Technologies Limited. **This is indicative only and based on a 2-person household with multiple devices and simultaneous usage. Broadband performance is affected by multiple factors including number of occupants and devices, simultaneous usage, router range etc. For more information speak to your broadband provider.
Map data ©OpenStreetMap contributors.




