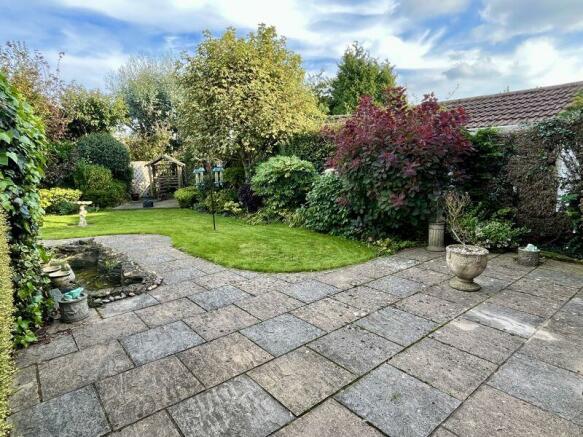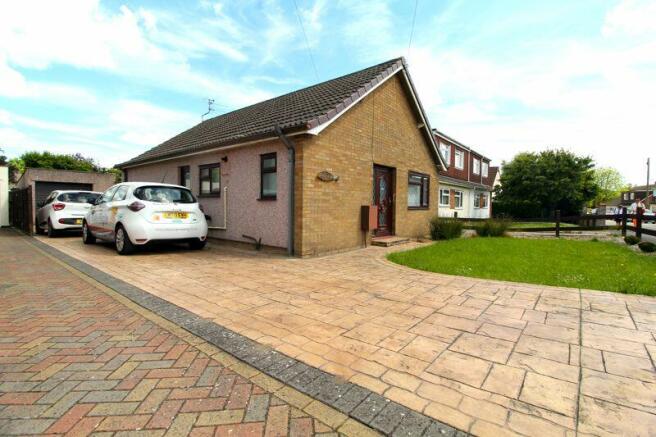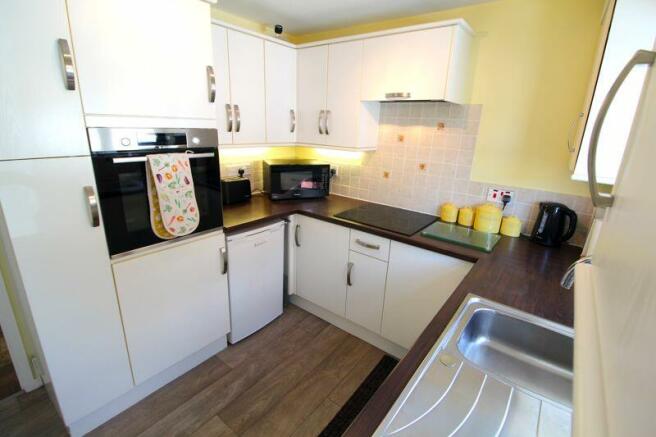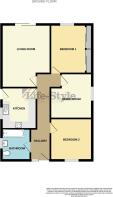Amberley Road, Stoke Lodge

- PROPERTY TYPE
Bungalow
- BEDROOMS
2
- BATHROOMS
1
- SIZE
Ask agent
- TENUREDescribes how you own a property. There are different types of tenure - freehold, leasehold, and commonhold.Read more about tenure in our glossary page.
Freehold
Key features
- Detached bungalow
- Private, sunny gardens
- Full UPVC double glazing and gas central heating
- 2 bedrooms
- Separate living room and dining room
- Modern bathroom suite
- Fitted kitchen
- Garage and ample driveway
- Well presented throughout
- No onward chain
Description
The property itself is freehold and is presented to a good standard throughout, with modern kitchen and bathroom suites, full gas central heating and UPVC double glazed doors and windows.
The plot is generous with an 'Avon Cobblestone' paved driveway providing off street parking for multiple vehicles, as well as a garage. The rear garden is a delight and would attract many a green fingered purchaser, as well as providing space for a child and grandchildren perhaps to play. In fact, included in the sale is a large electric, retractable canopy that spans the width of the property and provides shade in this sunny garden all year round.
Area wise, there is a convenience store minutes away, just around the corner and of course, The Mall at Cribbs Causeway and M4/M5 motorway network are close by providing the services and transport infrastructure that any age buyer could and would need. There is a primary school actually on Amberley Road and a choice of secondary schools if needed.
A handy quote from the seller: "this has been our family home for nearly 50 years, and we have always enjoyed the peace and quiet of Amberley Road, in part helped by it being a cul-de-sac. There remains a strong sense of community and neighbourly support in this road and the large, private rear garden has provided us endless entertaining opportunities. This has been a happy, safe and secure house to live in and we hope it goes on to make the new owners feel just the same."
As this bungalow is offered with no onward chain, if you are serious to move in to somewhere swiftly, then you should be considering this fine home.
Entrance
UPVC double glazed timber effect obscure leaded light door with matching side panel/window to the hallway.
Hallway
Doors to bathroom, kitchen, living room, dining room and both bedrooms, radiator, two power points, access to loft.
Kitchen
9' 9'' x 8' 3'' (2.97m x 2.51m)
UPVC double glazed timber effect window to side elevation, UPVC double glazed timber effect obscure door to side elevation, modern fitted kitchen comprising a range of fitted wall and base units with rolled edge work surfaces incorporating stainless steel single drainer sink unit with mixer tap and tiled splash backs, built-in Bosch electric oven with four ring electric halogen hob, plumbing for an automatic washing machine, space for low level white good, e.g. fridge with freezer compartment, wall mounted Worcester Bosch gas boiler well concealed via the kitchen wall unit, power points.
Living Room
14' 11'' x 11' 7'' (with entry door encroaching) (4.54m x 3.53m)
UPVC double glazed timber effect patio doors to rear elevation, two radiators, built-in fireplace, telephone point, television point, power points.
Dining Room
10' 8'' x 9' 11'' (with corner entry door encroaching) (3.25m x 3.02m)
UPVC double glazed timber effect window to side elevation, radiator, power points.
Bedroom 1
11' 6'' x 8' 1'' (measured to the fitted wardrobes) (3.50m x 2.46m)
UPVC double glazed timber effect window to rear elevation, radiator, full width fitted wardrobes, power points.
Bedroom 2
9' 11'' x 9' 11'' (3.02m x 3.02m)
UPVC double glazed timber effect leaded light window to front elevation, radiator, power points.
Bathroom
6' 9'' x 7' 4'' (2.06m x 2.23m)
UPVC double glazed timber effect obscure window to side elevation, modern white suite comprising panelled bath with mains shower over, WC with concealed cistern and inset wash basin with tiled splash backs and useful storage cupboard below, radiator, fully tiled walls.
Rear Garden
Mature, well kept and well pruned rear garden, laid to both patio and lawn, with rockery fishpond, timber decked area featuring a pergola seating area, separate patio area located behind the garage where a timber sunroom can be found, the whole garden itself is bordered by an array of plants, shrubs and bushes providing the privacy that is hard to come by on any development, side access to the Avon cobblestone driveway, electric operated awning which spans the width of the property and provides a shaded area to this sunny garden as and when needed.
Front Garden
Open plan, lawned plot, bordered by decorative stone chippings which is enclosed via wood fencing, the decorative stone continues down one side of the bungalow, with the Avon cobblestone driveway to the other which continues as a footpath to the front door.
Garage
Detached garage located to the side/rear of the property, with roller door, concrete construction, Avon cobblestone paved driveway providing ample off street parking to the property.
Additional Information
This property is available with no onward chain. Tenure is freehold, Council Tax Band D.
The Worcester Bosch boiler, Hive thermostat and boiler IQ were installed 29 March 2019 and the British Gas 5 year warranty for the boiler and boiler IQ expires on 26 March 2024.
Brochures
Full Details- COUNCIL TAXA payment made to your local authority in order to pay for local services like schools, libraries, and refuse collection. The amount you pay depends on the value of the property.Read more about council Tax in our glossary page.
- Band: D
- PARKINGDetails of how and where vehicles can be parked, and any associated costs.Read more about parking in our glossary page.
- Yes
- GARDENA property has access to an outdoor space, which could be private or shared.
- Yes
- ACCESSIBILITYHow a property has been adapted to meet the needs of vulnerable or disabled individuals.Read more about accessibility in our glossary page.
- Ask agent
Amberley Road, Stoke Lodge
Add your favourite places to see how long it takes you to get there.
__mins driving to your place
About Lifestyle Property Services, Bradley Stoke
Unit A, Bradley Pavilions, Pear Tree Rd, Bradley Stoke, Bristol. BS32 0BQ



Your mortgage
Notes
Staying secure when looking for property
Ensure you're up to date with our latest advice on how to avoid fraud or scams when looking for property online.
Visit our security centre to find out moreDisclaimer - Property reference 11953076. The information displayed about this property comprises a property advertisement. Rightmove.co.uk makes no warranty as to the accuracy or completeness of the advertisement or any linked or associated information, and Rightmove has no control over the content. This property advertisement does not constitute property particulars. The information is provided and maintained by Lifestyle Property Services, Bradley Stoke. Please contact the selling agent or developer directly to obtain any information which may be available under the terms of The Energy Performance of Buildings (Certificates and Inspections) (England and Wales) Regulations 2007 or the Home Report if in relation to a residential property in Scotland.
*This is the average speed from the provider with the fastest broadband package available at this postcode. The average speed displayed is based on the download speeds of at least 50% of customers at peak time (8pm to 10pm). Fibre/cable services at the postcode are subject to availability and may differ between properties within a postcode. Speeds can be affected by a range of technical and environmental factors. The speed at the property may be lower than that listed above. You can check the estimated speed and confirm availability to a property prior to purchasing on the broadband provider's website. Providers may increase charges. The information is provided and maintained by Decision Technologies Limited. **This is indicative only and based on a 2-person household with multiple devices and simultaneous usage. Broadband performance is affected by multiple factors including number of occupants and devices, simultaneous usage, router range etc. For more information speak to your broadband provider.
Map data ©OpenStreetMap contributors.




