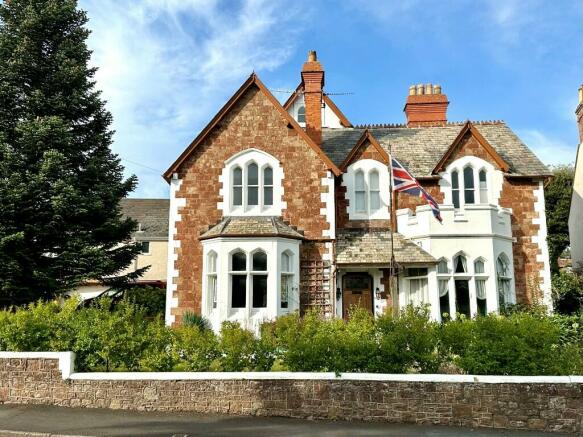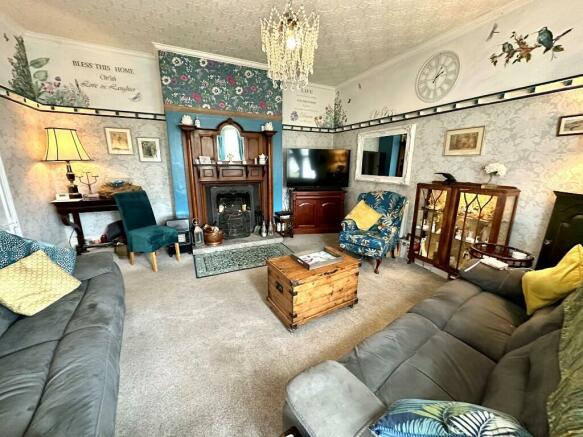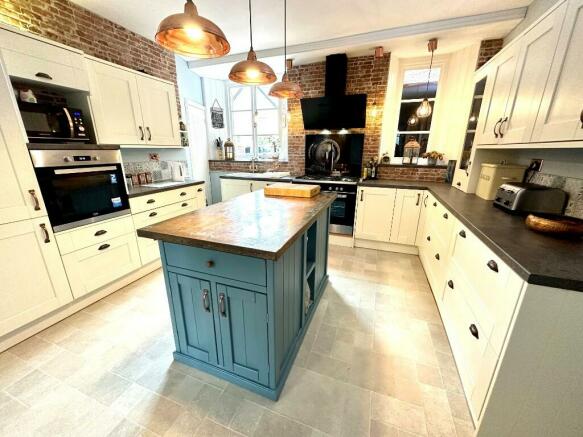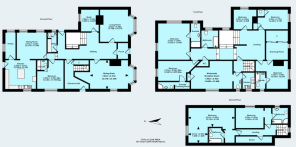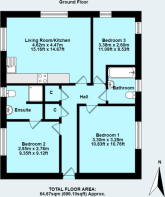
The Parks, Minehead, Somerset, TA24

- PROPERTY TYPE
Detached
- BEDROOMS
7
- BATHROOMS
6
- SIZE
Ask agent
- TENUREDescribes how you own a property. There are different types of tenure - freehold, leasehold, and commonhold.Read more about tenure in our glossary page.
Freehold
Key features
- Retains many original features to include fireplaces
- Gas fired central heating throughout
- Suitable for a variety of uses with income potential
- Modern Kitchen with integrated appliances
- Off road parking to the side
- Internal viewing highly recommended
Description
Whilst retaining many original features to include dado rails, picture rails, decorative woodwork and fireplaces etc., the property does benefit from gas fired central heating throughout, off road parking to the side and neat wraparound garden. The property would be suitable for a variety of uses with an income potential of £22,500.
Four of the bedrooms in the main property have en-suite shower/bathrooms and both bedrooms in the maisonette have en-suite bathrooms.
The spacious accommodation comprises in brief: entrance to the front into Porch with door through to:
Hallway - large, imposing area with stairs to the first floor, Victorian style black and white tiled flooring, door to the garden and door to a side,
Entrance Hall - with storage cupboard and the old servants' staircase to the first floor.
Utility/Cloakroom - space and plumbing for washing machine, space for tumble dryer, low level WC, wash hand basin and window to the side.
Dining Room - large double aspect room with bay window to the front and window to the side. There is also an original fireplace with inset gas fire.
Living Room - good-sized room with bay window to the front and original open fireplace with large wooden mantel with inset mirror.
Study - with window to the rear and fireplace.
Ground Floor Bedroom/Fifth Reception Room - with window to the side and door to,
En-Suite Shower Room
Kitchen/Dining Room - the dining room is a large room with two windows to the side overlooking the garden. The Kitchen is fitted with a modern range of wall and base units, sink and drainer incorporated into work surface with tiled and feature brickwork surrounds, integrated oven with gas hob and extractor hood over, further integrated eye-level oven, island unit, door to a double aspect pantry, tiled floor, door to the garden and window to the side.
First Floor Landing - with airing cupboard, doors to the bedrooms, bathroom and door to an,
Inner Hallway - with stairs to the second-floor maisonette bedrooms.
First Floor Bedrooms - two of the bedrooms have aspects to the front, one with an en-suite bathroom and dressing room with fitted cupboards and window to the front and one with an en-suite WC. One bedroom has an aspect to the side. The remaining two bedrooms are to the rear of the property. One is a large, double aspect room with windows to the side and rear and door to an en suite shower room. The last has a window to the rear and door to an en-suite shower room with dressing room.
Bathroom - fitted with a suite comprising bath and low-level WC. There is also a window to the side.
Maisonette - accessed from the first floor but can also be accessed from outside thus creating a completely separate area which would make a perfect holiday let or AirBnB. There is a large reception room with storage cupboard and window to the side. There is also a cloakroom area fitted with a low level WC and wash hand basin, a door to the Inner Hallway with stairs to the second floor and door into a small,
Kitchen - with widow to the side.
Second Floor Landing - with window to the front, door to eaves storage, and doors to the:
Bedrooms - the first having a window to the side and en-suite bathroom and the second having a window to the rear and en-suite bathroom.
OUTSIDE: To the front of the property there is a low stone retaining wall with path leading to the front door with the garden on either side laid with ease of maintenance in mind. The garden is to the rear and side of the property and again, is laid with ease of maintenance in mind.
The parking is accessed to the side of the property from Western Lane.
SITUATION Nestled between the slopes of Exmoor and the sea, Minehead is a popular and beloved coastal resort located in West Somerset. The town boasts a wide range of attractions, making it a desirable destination for both locals and tourists alike. Visitors can enjoy the beautiful beach, promenade, and harbour, as well as the stunning gardens and colourful, treelined avenue with a variety of shops and services. The area is dominated by the wooded slopes of North Hill, adding to the charm of the surroundings. Minehead is widely renowned for its exceptional natural beauty, and visitors can take advantage of the superb walking opportunities over the moorland, through the woodlands, and along the coast. With so much to offer, it's no wonder that Minehead is one of West Somerset's most treasured coastal towns.
DIRECTIONS What3Words: ///image.polygraph.talent
ACCOMMODATION:
Porch
Hallway
Utility/Cloakroom
Dining Room 16'57" (5.05m) x 14'34" (4.37m)
Living Room 16'14" (4.92m) x 14'07" (4.29m)
Study 9'58" (2.92m) x 12'60" (3.84m)
Ground Floor Bedroom/Fifth Reception Room 13'12" (4.00m) max. x 11'75" (3.58m) max.
En-Suite Shower Room
Kitchen/Dining Room - Dining Area 12'37" (3.77m) x 11'94" (3.64m)
Kitchen 13'19" (4.02m) x 13'16" (4.01m)
First Floor Landing
Bedroom 14'12" (4.30m) x 12'53" (3.82m)
En-Suite Bathroom And Dressing Room
Bedroom 14'40" (4.39m) x 9'15" (2.79m)
En-Suite WC
Bedroom 12'63" (3.85m) x 9'25" (2.82m)
Bedroom 12'82" (3.91m) max. x 9'25" (2.82m) max.
En-Suite Shower Room
Bedroom 16'50" (5.03m) x 13'09" (3.99m)
En-Suite Shower Room
Bathroom
Maisonette Reception Room 12'80" (3.90m) x 12'80" (3.90m)
Cloakroom,
Kitchen
Bedroom 11'88" (3.62m) x 9'51" (2.90m)
En-Suite Bathroom
Bedroom 15'12" (4.61m) x 9'51" (2.90m) and 7'25" (2.21m) x 7'22" (2.20m)
En-Suite Bathroom
THE COACH HOUSE - Offered for sale separately:
Living Room/Kitchen 15'16" (4.62m) x 14'67" (4.47m)
Bedroom 10'83" (3.30m) x 10'76" (3.28m)
Bedroom 11'09" (3.38m) x 8'53" (2.60m)
Bedroom 9'35" (2.85m) x 9'12" (2.78m)
En-Suite Shower Room Bathroom
(All measurements are approximate)
GENERAL REMARKS AND STIPULATIONS
Tenure: The property is offered for sale freehold by private treaty with vacant possession on completion.
Services: Mains water, electricity and drainage are connected. Gas fired central heating.
Council Tax Band: Mentone Villa: G The Coach House: A
THE COACH HOUSE - Offered for sale separately from Mentone Villa.
Situated behind Mentone Villa and accessed through a ground floor door with stairs leading to the first-floor accommodation which comprises:
Living Room/Kitchen - good-sized double aspect room with windows to the side and rear and fitted with a range of wall and base units, sink and drainer and cooker.
Bedrooms - two with aspects to the front and one to the rear which also has an en-suite shower room.
Bathroom - with three-piece suite and window to the front.
Outside - underneath there is a large car port. There is also a small courtyard area.
Brochures
BrochureCouncil TaxA payment made to your local authority in order to pay for local services like schools, libraries, and refuse collection. The amount you pay depends on the value of the property.Read more about council tax in our glossary page.
Ask agent
The Parks, Minehead, Somerset, TA24
NEAREST STATIONS
Distances are straight line measurements from the centre of the postcode- Rhoose Station13.8 miles
About the agent
Our office is based in the coastal town of Minehead. You will find us in Wellington Square and you are always welcome to pop in for advice or a chat. The office is managed by Richard Parsons. Richard and Justin Harris have recently acquired the Minehead and Watchet franchises.
Between them and their dedicated team they have over 50 years experience in the property industry.
Helping run the busy office are Abigail Moloney, Kayleigh Green, Vicky Alford and Wendy Bee
Industry affiliations

Notes
Staying secure when looking for property
Ensure you're up to date with our latest advice on how to avoid fraud or scams when looking for property online.
Visit our security centre to find out moreDisclaimer - Property reference 2315. The information displayed about this property comprises a property advertisement. Rightmove.co.uk makes no warranty as to the accuracy or completeness of the advertisement or any linked or associated information, and Rightmove has no control over the content. This property advertisement does not constitute property particulars. The information is provided and maintained by Wilkie May & Tuckwood, Minehead. Please contact the selling agent or developer directly to obtain any information which may be available under the terms of The Energy Performance of Buildings (Certificates and Inspections) (England and Wales) Regulations 2007 or the Home Report if in relation to a residential property in Scotland.
*This is the average speed from the provider with the fastest broadband package available at this postcode. The average speed displayed is based on the download speeds of at least 50% of customers at peak time (8pm to 10pm). Fibre/cable services at the postcode are subject to availability and may differ between properties within a postcode. Speeds can be affected by a range of technical and environmental factors. The speed at the property may be lower than that listed above. You can check the estimated speed and confirm availability to a property prior to purchasing on the broadband provider's website. Providers may increase charges. The information is provided and maintained by Decision Technologies Limited.
**This is indicative only and based on a 2-person household with multiple devices and simultaneous usage. Broadband performance is affected by multiple factors including number of occupants and devices, simultaneous usage, router range etc. For more information speak to your broadband provider.
Map data ©OpenStreetMap contributors.
