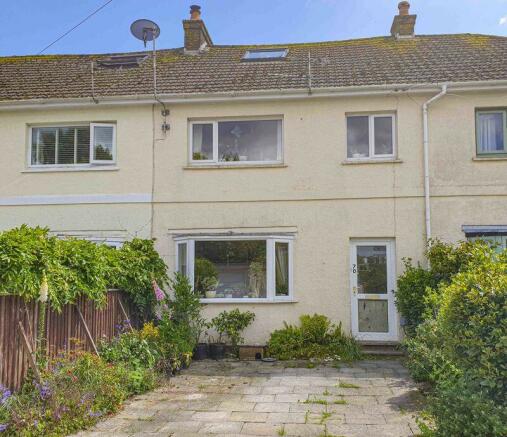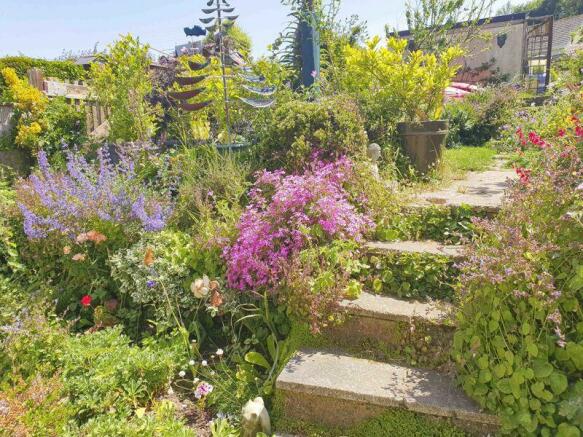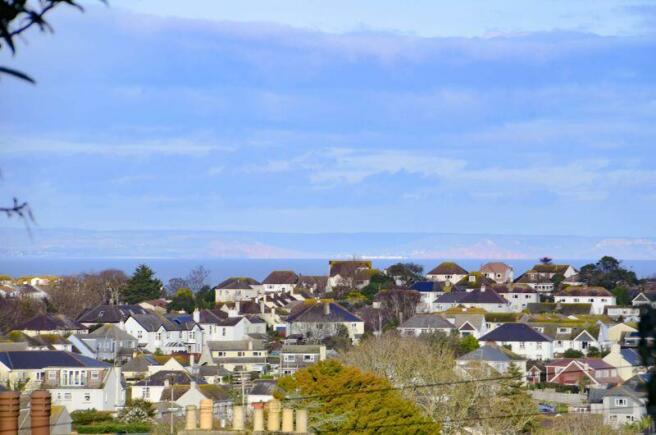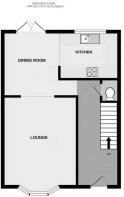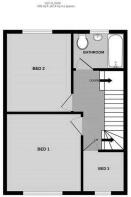
Milton Street, Brixham

- PROPERTY TYPE
Mews
- BEDROOMS
4
- BATHROOMS
1
- SIZE
Ask agent
- TENUREDescribes how you own a property. There are different types of tenure - freehold, leasehold, and commonhold.Read more about tenure in our glossary page.
Freehold
Key features
- DECEPTIVELY SPACIOUS MID TERRACE HOUSE
- TUCKED AWAY SPOT
- 130' SOUTH FACING REAR GARDEN
- AMPLE PARKING, GARAGE & WORKSHOP
- 3 BEDROOMS PLUS ATTIC ROOM
- OPEN PLAN LIVING SPACE
- MUST BE SEEN
Description
GROUND FLOOR
UPVC framed double glazed entrance door opening to ...
SPACIOUS ENTRANCE HALL
Cupboard housing electric meter. Small understairs storage cupboard. Radiator.
CLOAKROOM
located under the stairs with limited headroom. White low flush W.C. and handbasin.
DINING ROOM
12' 6'' x 8' 0'' (3.81m x 2.44m)
Radiator. Wood effect laminate flooring. UPVC framed double glazed patio doors opening to garden.
LOUNGE
13' 9'' into bay x 11' 4'' (4.19m x 3.45m)
UPVC framed double glazed bay window. Fireplace with slate effect hearth and fitted wood burner with oak mantel over. Radiator.
KITCHEN
9' 6'' x 8' 3'' (2.89m x 2.51m)
White faced wall and base units with chrome handles and stone effect working surfaces. Inset Neff 4 ring gas hob with stainless steel cooker hood over. Built-in electric oven. Spaces for washing machine, dishwasher and fridge/freezer. Attractive tiled splashback. Stainless steel sink and drainer. UPVC framed double glazed window overlooking garden.
FIRST FLOOR
LANDING
Stairs rise to second floor.
BEDROOM 1
12' 6'' x 11' 4'' (3.81m x 3.45m)
A good double size room with UPVC framed double glazed window enjoying an open aspect and with views across to the East Devon coastline. Radiator. Picture rail.
BEDROOM 2
12' 0'' x 10' 4'' (3.65m x 3.15m)
A good size double room. UPVC framed double glazed window overlooking rear garden. Picture rail. Radiator. Range of white fronted cupboards one housing shelved airing cupboard with gas fired combi boiler.
BEDROOM 3/STUDY
6' 5'' x 6' 3'' (1.95m x 1.90m)
UPVC framed double glazed window with open aspect. Radiator. Picture rail.
BATHROOM
7' 2'' x 5' 6'' (2.18m x 1.68m)
White suite of panelled bath with mixer shower and low flush W.C. Antique pine vanity cupboard with attractive blue glass bowl washbasin. Chrome radiator/towel rail. UPVC framed double glazed window.
TOP FLOOR - ATTIC ROOM
14' 4'' x 11' 6'' (4.37m x 3.50m) with limited headroom - overall floor dimensions
Two Velux style windows - one with lovely rural views to Southdown Hills and one with views across the town to the East Devon coastline. Three under-eaves storage areas. Radiator.
OUTSIDE
Springfields is approached over a private shared driveway from Milton Street.
FRONT GARDEN
laid to paving and currently used for parking. Border to side.
GARAGE
19' 0'' x 9' 11'' (5.79m x 3.02m)
UP-and-over door. Power and light. Window to side.
WORKSHOP
11' 6'' x 9' 11'' (3.50m x 3.02m)
An ideal space for hobbies etc.
ADDITIONAL PARKING
to side of the garage with wood store.
DELIGHTFUL REAR GARDEN
The rear garden is a gardener's dream being approximately 130' long and south facing. Designed over several levels with a good size patio area adjacent to the house - ideal for al fresco dining. Steps lead up to lawn areas, raised beds idea for vegetable planting and a decking area with lovely open views. Outside Garden store with power.
COUNCIL TAX BAND:
C
ENERGY PERFORMANCE BAND:
D
Brochures
Property BrochureFull Details- COUNCIL TAXA payment made to your local authority in order to pay for local services like schools, libraries, and refuse collection. The amount you pay depends on the value of the property.Read more about council Tax in our glossary page.
- Band: C
- PARKINGDetails of how and where vehicles can be parked, and any associated costs.Read more about parking in our glossary page.
- Yes
- GARDENA property has access to an outdoor space, which could be private or shared.
- Yes
- ACCESSIBILITYHow a property has been adapted to meet the needs of vulnerable or disabled individuals.Read more about accessibility in our glossary page.
- Ask agent
Milton Street, Brixham
Add your favourite places to see how long it takes you to get there.
__mins driving to your place



Eric Lloyd & Co is one of Torbay's leading Estate Agents, bringing over sixty years of expertise to the sale and purchase of residential properties from its offices at Churston Broadway, Paignton and on Fore Street in the centre of Brixham.
Your mortgage
Notes
Staying secure when looking for property
Ensure you're up to date with our latest advice on how to avoid fraud or scams when looking for property online.
Visit our security centre to find out moreDisclaimer - Property reference 12111537. The information displayed about this property comprises a property advertisement. Rightmove.co.uk makes no warranty as to the accuracy or completeness of the advertisement or any linked or associated information, and Rightmove has no control over the content. This property advertisement does not constitute property particulars. The information is provided and maintained by Eric Lloyd & Co, Brixham. Please contact the selling agent or developer directly to obtain any information which may be available under the terms of The Energy Performance of Buildings (Certificates and Inspections) (England and Wales) Regulations 2007 or the Home Report if in relation to a residential property in Scotland.
*This is the average speed from the provider with the fastest broadband package available at this postcode. The average speed displayed is based on the download speeds of at least 50% of customers at peak time (8pm to 10pm). Fibre/cable services at the postcode are subject to availability and may differ between properties within a postcode. Speeds can be affected by a range of technical and environmental factors. The speed at the property may be lower than that listed above. You can check the estimated speed and confirm availability to a property prior to purchasing on the broadband provider's website. Providers may increase charges. The information is provided and maintained by Decision Technologies Limited. **This is indicative only and based on a 2-person household with multiple devices and simultaneous usage. Broadband performance is affected by multiple factors including number of occupants and devices, simultaneous usage, router range etc. For more information speak to your broadband provider.
Map data ©OpenStreetMap contributors.
