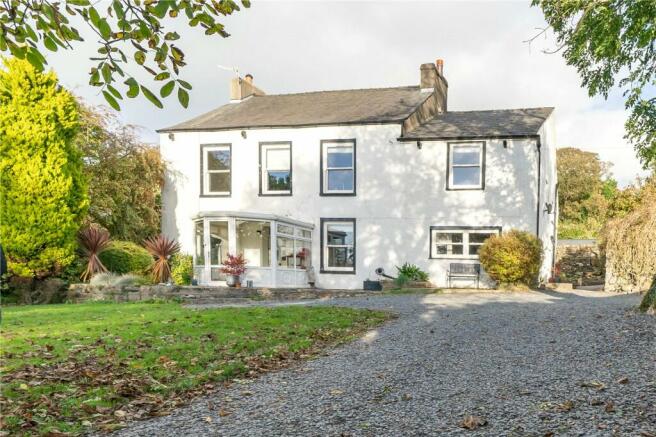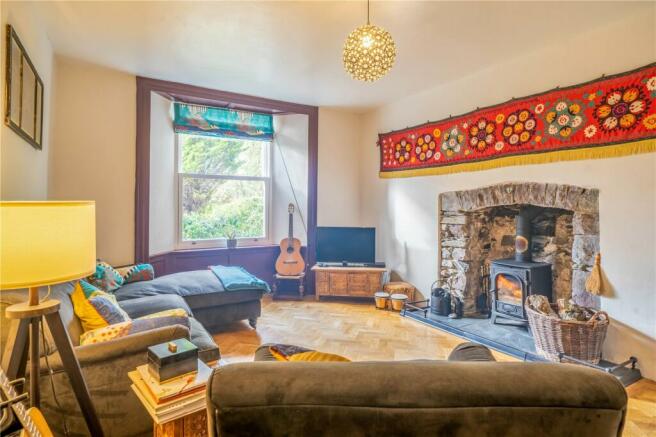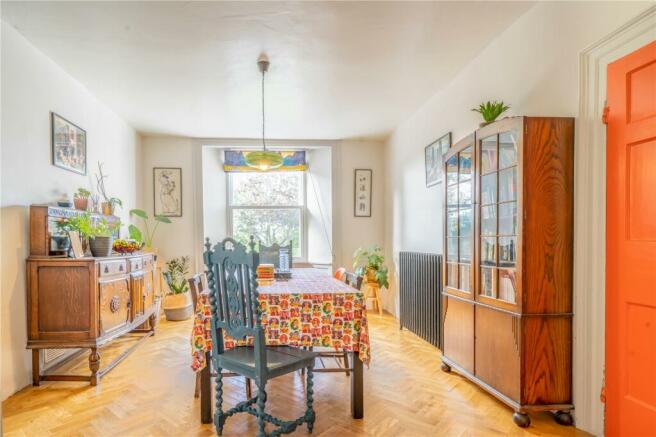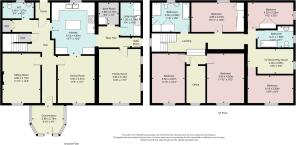Saves Lane, Askam-in-Furness, Askham, LA16

- PROPERTY TYPE
Detached
- BEDROOMS
5
- BATHROOMS
2
- SIZE
Ask agent
- TENUREDescribes how you own a property. There are different types of tenure - freehold, leasehold, and commonhold.Read more about tenure in our glossary page.
Freehold
Description
OVERVIEW
Being central and well positioned within this popular village, Garth House is a deceptive period property ideal for families. The generous accommodation is over two levels with space for everyone - the fantastic kitchen provides a central hub and there is a cosy sitting room and separate dining room. An additional family room has been created and there is an all-important utility, WC and boot room. Moving to the first floor are five bedrooms, a playroom, office and two well-appointed bathrooms. Externally, the garden is a good size with a drive way providing parking and turning and there is a car port and lots of storage. A level lawn is great for pets and children and there is a wooded area and lower level vegetable garden.
ADDITIONAL INFORMATION
Period features have been tastefully blended with modern styles and decor and character retained where possible. The current owners have undertaken a substantial renovation of the property, replacing windows, upgrading the heating system, renewing the kitchen and bathrooms amongst many other updates.
ACCOMMODATION
From Saves Lane, a wooden door leads into the porch. Exposed stonework and a ceiling light.
HALLWAY
A welcoming entrance with character features, herringbone style wood flooring, panelling and a cupboard under the stairs. Victorian style radiator, two ceiling lights and an additional built in cupboard. Telephone point.
WC
8' 4" x 4' 10" (2.55m x 1.47m) Frosted double glazed window to the front elevation. A generous cloakroom fitted with a WC and traditional wash basin set to a stand. Victorian style radiator, a ceiling light and panelling to the walls. Tiled floor and unique decoupage decor.
SITTING ROOM
11' 10" x 15' 5" (3.60m x 4.70m) A double glazed sash window overlooks the rear garden and there is a Victorian style radiator, a ceiling light and television point. Wood burner set to an exposed stone chimney recess with slate hearth.
DINING ROOM
11' 6" x 15' 1" (3.50m x 4.61m) Double glazed sash window to the rear aspect. The flooring from the hallway continues onto the dining room and there is a Victorian style radiator and a ceiling light.
KITCHEN
13' 7" x 16' 2" (4.13m x 4.93m) A double glazed sash window to the front aspect. Remodelled in recent years, a stylish shaker kitchen has been installed finished in dove grey with brushed chrome fittings and quartz worktops. The wood block topped island provides further worksurface and storage and there is a double butler sink, two integrated fridge/freezers and plumbing for a dishwasher. Integrated combination microwave and space for a range cooker (available by separate negotiation). Character has been retained with beams to the ceiling and painted panelling to the walls. Downlights to the ceiling and under unit lighting.
SIDE PASSAGE
Victorian style radiator, tiled floor and a ceiling light. A porch has an external door and ceiling light.
BOOT ROOM
6' 2" x 7' 0" (1.88m x 2.13m) Well fitted with coat hooks, panelling and bench storage. Further cupboard with shelving and a ceiling light.
UTILITY ROOM
6' 4" x 10' 5" (1.92m x 3.19m) UPVC double glazed window. Fitted with base units, a tall cupboard, wood block worktops and a ceramic sink with drainer. Plumbing for a washing machine, space for a dryer, ceiling light and radiator.
FAMILY ROOM
12' 8" x 17' 0" (3.86m x 5.18m) A perfect second TV room, playroom or hobby room. UPVC double glazed windows at the side and a double glazed sash window to the rear. Radiator and downlights.
LANDING AND STAIRS
A wider than average traditional staircase leads to the first floor and there is a frosted double glazed sash window and a ceiling light on the stairwell. The landing is semi divided and there are two ceiling lights, a wall light and a Victorian style radiator.
BEDROOM
11' 10" x 15' 2" (3.60m x 4.62m) A double glazed sash window overlooks the garden and there is a ceiling light and Victorian style radiator.
BEDROOM
11' 10" x 15' 4" (3.60m x 4.67m) Also overlooking the garden the second generous double bedroom has a ceiling light, double glazed sash window and a Victorian style radiator.
OFFICE
Double glazed sash window. Radiator and a ceiling light.
BATHROOM
11' 8" x 9' 6" (3.56m x 2.89m) max A large bathroom fitted with a four piece suite comprising bath with mixer attachment, WC, wash hand basin set to a stand and double shower cubicle with fixed head and riser spray. Metro tiling to the walls, traditional radiator with towel rail, downlights to the ceiling and a triple built in cupboard.
BEDROOM
15' 11" x 10' 5" (4.86m x 3.18m) including wardrobe Double glazed sash window to the front aspect. Fitted with a double cupboard with sliding doors, a ceiling light and radiator.
BEDROOM
14' 2" x 8' 3" (4.32m x 2.53m) max UPVC double glazed window to the side elevation. Victorian style radiator, a ceiling light and double cupboard.
PLAYROOM/GAMING SPACE
13' 5" x 8' 9" (4.09m x 2.66m) max Between two bedrooms, this useful space is perfect for kids gaming, sleepovers, a second study area or a further bedroom could be created. Built in bookshelves and TV space,. a ceiling light and Victorian style radiator. Double glazed window.
BEDROOM
13' 9" x 9' 3" (4.19m x 2.83m) A double glazed sash window to the rear elevation. Victorian style radiator and a ceiling light.
BATHROOM
11' 2" x 6' 7" (3.41m x 1.99m) max Frosted double glazed window. Fitted with a modern suite comprising bath with fixed head shower, pull out spray head and a screen, WC and vanity wash hand basin. Traditional radiator with towel rail, downlights and metro tiling to the walls.
EXTERNAL
A larger than expected garden at the rear provides ample space for parking, play and produce. A level lawn leads to a wooded area with space for a fire pit and there is a lower garden laid out for vegetables and fruit. A lane from Ireleth Road gives vehicle access and there is turning space adjacent to the house.
CARPORT AND OUTBUILDINGS
The carport approximately measures 20' 1" x 15' 6" (6.09m x 4.57m) and has a light, a further area to the rear provides storage and measures 7' 9" x 12' 11" (2.36m x 3.65m). The original stable and stalls have power and light and an overall measurement of 10' 10" x 14' 11" (3.04m x 4.26m). There is also an outside WC.
CELLAR
Accessed at the side of the property is a cellar divided into two areas. The first having a cold slab bench and measuring 11' 1" x 9' 5" (2.74m x 3.35m), the second larger area houses the Ideal boiler and is 16' 4" x 14' 2" (4.87m x 4.26m). Power and light connected.
DIRECTIONS
From the A590, follow signs towards Askam and Broughton on the A595. Once in Askam follow the main road round to the right passing the car sales forecourt. Pass the first entrance for Saves Lane and the petrol station, turning left onto Saves Lane with the property located just to the left hand side. By car the property is accessed from Ireleth Road by turning down the lane adjacent to number 227. Follow the lane to the end and into Garth House driveway. what3words///messed.readings.apart
GENERAL INFORMATION
Services: Mains Water, Electric, Drainage and Gas Tenure: Freehold Council Tax Band: F EPC Grading: E. Since the EPC was commissioned, further improvements have been made
Brochures
Particulars- COUNCIL TAXA payment made to your local authority in order to pay for local services like schools, libraries, and refuse collection. The amount you pay depends on the value of the property.Read more about council Tax in our glossary page.
- Band: TBC
- PARKINGDetails of how and where vehicles can be parked, and any associated costs.Read more about parking in our glossary page.
- Yes
- GARDENA property has access to an outdoor space, which could be private or shared.
- Yes
- ACCESSIBILITYHow a property has been adapted to meet the needs of vulnerable or disabled individuals.Read more about accessibility in our glossary page.
- Ask agent
Saves Lane, Askam-in-Furness, Askham, LA16
Add an important place to see how long it'd take to get there from our property listings.
__mins driving to your place
Your mortgage
Notes
Staying secure when looking for property
Ensure you're up to date with our latest advice on how to avoid fraud or scams when looking for property online.
Visit our security centre to find out moreDisclaimer - Property reference KEN230346. The information displayed about this property comprises a property advertisement. Rightmove.co.uk makes no warranty as to the accuracy or completeness of the advertisement or any linked or associated information, and Rightmove has no control over the content. This property advertisement does not constitute property particulars. The information is provided and maintained by Milne Moser, Milnthorpe. Please contact the selling agent or developer directly to obtain any information which may be available under the terms of The Energy Performance of Buildings (Certificates and Inspections) (England and Wales) Regulations 2007 or the Home Report if in relation to a residential property in Scotland.
*This is the average speed from the provider with the fastest broadband package available at this postcode. The average speed displayed is based on the download speeds of at least 50% of customers at peak time (8pm to 10pm). Fibre/cable services at the postcode are subject to availability and may differ between properties within a postcode. Speeds can be affected by a range of technical and environmental factors. The speed at the property may be lower than that listed above. You can check the estimated speed and confirm availability to a property prior to purchasing on the broadband provider's website. Providers may increase charges. The information is provided and maintained by Decision Technologies Limited. **This is indicative only and based on a 2-person household with multiple devices and simultaneous usage. Broadband performance is affected by multiple factors including number of occupants and devices, simultaneous usage, router range etc. For more information speak to your broadband provider.
Map data ©OpenStreetMap contributors.




