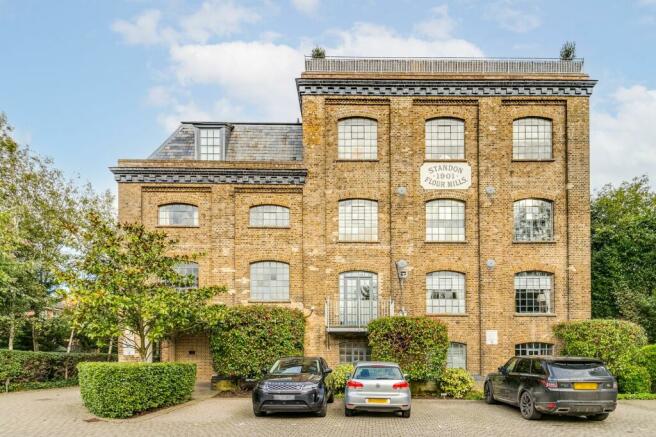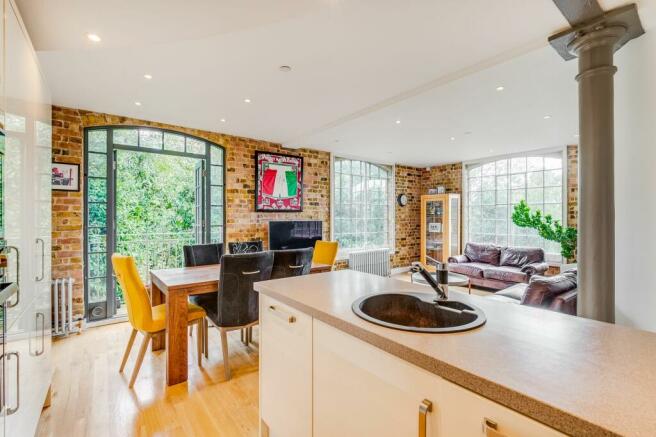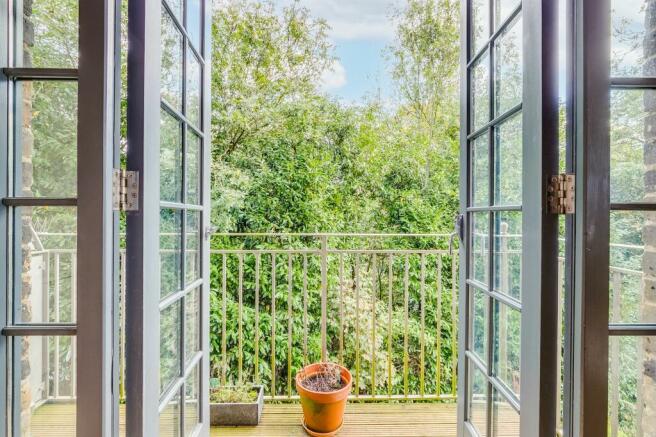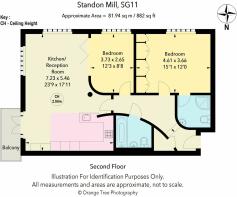
Kents Lane, Standon, SG11

- PROPERTY TYPE
Apartment
- BEDROOMS
2
- BATHROOMS
1
- SIZE
882 sq ft
82 sq m
Description
Elliot Heath are pleased to offer this exceptional two bedroom apartment forming part of this award winning converted mill, designed and finished beautifully to the highest standards, boasting high ceilings, feature windows, solid wood flooring, quality fixtures and fittings, gas central heating, entry phone system, lift access, allocated parking and delightful communal gardens. It has a wonderfully spacious feel and a layout which is perfect for modern living. Converted from a former Victorian flour mill dating back to 1901 located within this gorgeous setting on the edge of the River Rib together with being within a short walk of the pubs and shops of the picturesque High Street. Puckeridge & Standon offer a variety of local shops, pubs, an excellent Farm Shop, whilst Stansted airport is approximately 20 minutes away and the A10 dual carriageway provides direct access to Ware, Hertford and the M25. To arrange your viewing please call .
EPC Rating: C
Accommodation
Communal entrance accessed via a secure entry system door with stair and lift access to all floors.
Entrance Hall
With solid wood flooring, radiator, built in storage cupboard, original pillars, doors to:
Kitchen/Reception Room
7.24m x 5.46m
The double aspect reception room overlooks the scenic River Rib with French doors leading to a private balcony, solid wood flooring, radiator, exposed brickwork and original pillars. The bespoke kitchen features cream gloss custom built wall and base units, along with high-end appliances including an electric fan oven, microwave, wine coolers, induction hob, washer/dryer, integrated dishwasher, and a water softener. Bi fold doors to bedroom two.
Bedroom One
4.6m x 3.66m
With window overlooking the communal gardens, radiator, fitted wardrobe cupboards to one wall, original pillars, door to:
En Suite Shower Room
Fitted with a suite comprising shower cubicle, dual flush wc, contemporary wash hand basin, tiled flooring.
Bedroom Two
3.73m x 2.64m
With window overlooking the communal gardens, radiator, solid wood flooring, bi fold doors to the reception room which can be opened to enhance the living space.
Bathroom
Fitted with a suite comprising freestanding bath, wall hung wash hand basin, concealed cistern wc, tiled splash back areas, tiled flooring, chrome heated towel rail.
Communal Garden
The well-maintained communal gardens, featuring manicured lawns, mature trees, shrubs, and a meandering gravelled path along the River Rib. BBQ area for use by residents.
Parking - Allocated parking
The property includes an allocated covered parking space, as well as additional visitor parking
Brochures
Brochure 1- COUNCIL TAXA payment made to your local authority in order to pay for local services like schools, libraries, and refuse collection. The amount you pay depends on the value of the property.Read more about council Tax in our glossary page.
- Band: D
- PARKINGDetails of how and where vehicles can be parked, and any associated costs.Read more about parking in our glossary page.
- Off street
- GARDENA property has access to an outdoor space, which could be private or shared.
- Communal garden
- ACCESSIBILITYHow a property has been adapted to meet the needs of vulnerable or disabled individuals.Read more about accessibility in our glossary page.
- Ask agent
Energy performance certificate - ask agent
Kents Lane, Standon, SG11
Add your favourite places to see how long it takes you to get there.
__mins driving to your place
Elliot Heath... We are Elliot King and Rikki Heath who have worked together in the property industry for over fifteen years with the aspiration of one day owning our own agency that can stand out from the typical High Street estate agent.
Over the years spent working alongside each other we have gained each other’s trust and have formed a working relationship that has stood the test of time. Together we have over 32 years combined experience in the local market and have witnessed all types of market conditions gaining an invaluable and in depth knowledge of our industry.
Our aim is to build a reputation on trust and a quality of service second to none, to promote a professional image that we are proud of. We want to change people’s perceptions of estate agents. We don’t want to be seen as typical estate agents. We want to build a relationship with every client past or present where they can just call in for a chat or a cup of coffee. So if you're looking for any advice, then please do get in touch.
Your mortgage
Notes
Staying secure when looking for property
Ensure you're up to date with our latest advice on how to avoid fraud or scams when looking for property online.
Visit our security centre to find out moreDisclaimer - Property reference b7437988-42ad-4ebe-8f06-cb8df130e1f6. The information displayed about this property comprises a property advertisement. Rightmove.co.uk makes no warranty as to the accuracy or completeness of the advertisement or any linked or associated information, and Rightmove has no control over the content. This property advertisement does not constitute property particulars. The information is provided and maintained by Elliot Heath, Ware. Please contact the selling agent or developer directly to obtain any information which may be available under the terms of The Energy Performance of Buildings (Certificates and Inspections) (England and Wales) Regulations 2007 or the Home Report if in relation to a residential property in Scotland.
*This is the average speed from the provider with the fastest broadband package available at this postcode. The average speed displayed is based on the download speeds of at least 50% of customers at peak time (8pm to 10pm). Fibre/cable services at the postcode are subject to availability and may differ between properties within a postcode. Speeds can be affected by a range of technical and environmental factors. The speed at the property may be lower than that listed above. You can check the estimated speed and confirm availability to a property prior to purchasing on the broadband provider's website. Providers may increase charges. The information is provided and maintained by Decision Technologies Limited. **This is indicative only and based on a 2-person household with multiple devices and simultaneous usage. Broadband performance is affected by multiple factors including number of occupants and devices, simultaneous usage, router range etc. For more information speak to your broadband provider.
Map data ©OpenStreetMap contributors.





