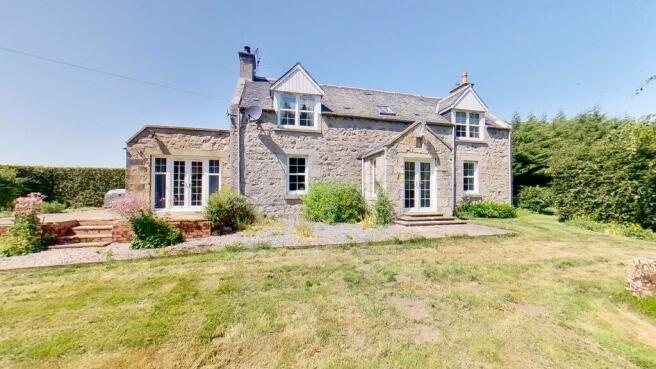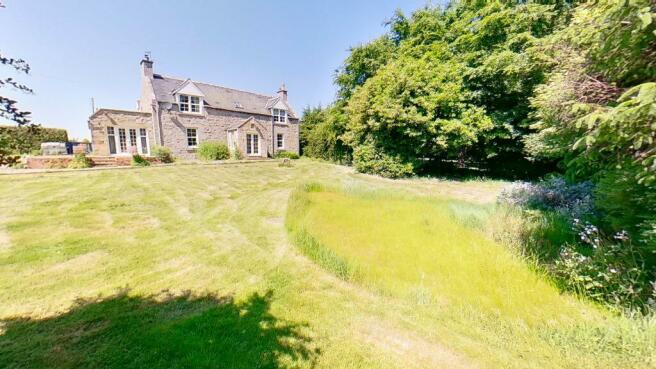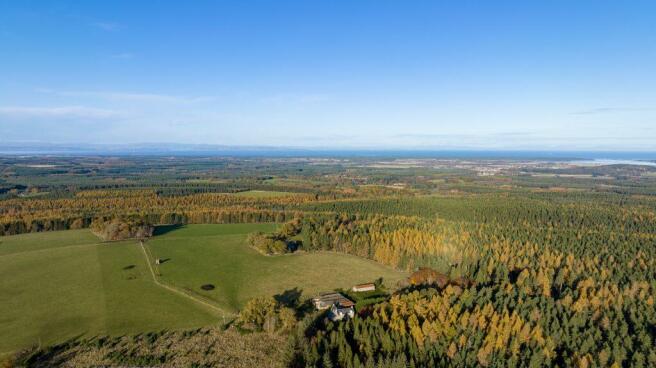Phorp Farmhouse, Dunphail, Forres IV36 2QR

- PROPERTY TYPE
Detached
- BEDROOMS
5
- BATHROOMS
2
- SIZE
Ask agent
- TENUREDescribes how you own a property. There are different types of tenure - freehold, leasehold, and commonhold.Read more about tenure in our glossary page.
Freehold
Key features
- Incredible rural location
- Spacious, private grounds of circa 1.5 acres
- Large, character, stone farmhouse
- Wonderful family home
- Superb outdoor opportunities
- Incredible location within minutes of Newtyle Forest and the Dava Way
- Approx 10 minutes from Forres
Description
A rare opportunity to purchase a beautiful, character stone farmhouse with excellent accommodation in approximately 1.5 acres of fully-enclosed grounds. In a stunning location, just a few miles outside of Forres this lovely property sits in a scenic and tranquil environment with direct access into circa 1,700 acres of Newtyle Forest. Rural, yet with neighbours in reasonably close proximity. Perfect for outdoor enthusiasts, large families or people who are just looking for a rural property with easy access to most amenities. With wireless internet and a great download speed, Phorp Farmhouse could be ideal for working from home.
In lovely move-in condition, the accommodation comprises 5 bedrooms, dining kitchen, dining room, sitting room, family room/bedroom, Study/bedroom, utility room, shower room and bathroom. Central heating and double glazing throughout. The grounds have areas of lawn, mature trees and hedging. A garage provides additional storage. Outside lighting to the front and rear.
Entering through a wooden door into a spacious vestibule with tiled floor and coat hooks, perfect for shedding outdoor clothes after a long walk in the woods. With 2 large windows facing towards the fields and gardens and wood panelling to dado rail height this is a useful and functional vestibule. Doors to kitchen and dining room.
**Please note that the woodworm mentioned in the home report has been rectified and the certificate and warranty will be made available to the purchaser**
Dining/Sunroom (5.3m x 3.0m)
A lovely, incredibly bright, dual-aspect dining room with sliding patio doors and a further set of opening patio doors to the garden. Currently used as a playroom, this bright dining room has a tile floor, 2 ceiling lights with dimmer switch and a radiator. Ample room for a large dining table. Curtain poles and curtains.
Dining/kitchen (4.1m x 5.8m)
This traditional farmhouse dining kitchen is truly befitting of a house of this size and type. With large windows west and east facing, the sun can be caught at all times of day. A window seat beneath the large windows allows views across the fields to the hills in the distance. With a wide range of lower and upper farmhouse-style wooden cabinets, with a contrasting green tile splashback running the length of the counter tops, this delightful kitchen has ample space for a dining table to seat 8. A 2-bowl sink, with drainer and mixer taps, sits beneath the window with space for a large range cooker and integrated fridge. A deep alcove provides ample space for a large fridge freezer. A drying pulley hangs from the ceiling enhancing the character of this room. Doors to utility and sitting room. Tile floor. Roman blinds.
Utility room
A large, convenient utility room to the side of the house with a countertop with plumbing for washing machine, space for a tumble drier and ample space for storage and laundry baskets underneath. Floor mounted oil boiler. Tile floor. Window. Outside there are 2 external sockets and a water tap.
Sitting room (4.7m x 3.7m)
Spacious sitting room to the front of the house with beautiful views overlooking the garden. A multi-fuel stove is inset to the fireplace and sits on a granite hearth. Carpet. Curtain rail. Door to front hall.
Front hallway
Double UPVC glazed doors open into a large vestibule with laminate parquet effect flooring. This could be considered the front entrance as it leads to the garden.
With windows to either side and further double wooden doors with glass panels leading into the main hallway, this is a wonderfully bright area.
The front hallway leads to the sitting room. Sitting room, Family room/Bedroom 1, Study/Bedroom 2 and the downstairs shower room. A deep understairs cupboard is perfect for storage.
Family Room/Bedroom 1 (3.5m x 4.7m)
A spacious dual aspect room with a deep brick surround fireplace with a multi fuel stove inset. With a wonderful ambience with an alcove with shelves perfect for books or displaying ornaments, this room is currently used as a second sitting room, but equally suited as a downstairs bedroom. The windows to the garden give this room an amazing feeling of peace. Curtain poles, carpet.
Shower room (1.2m x 2.6m)
A convenient downstairs shower room with a 2-piece white suite comprising of WC, with hidden cistern, and sculpted wash hand basin with brass taps inset to a countertop with convenient bathroom cabinets beneath. Fully tiled, with a pine panelled ceiling, the shower room has a separate shower enclosure with mains shower and wall mounted heated towel rail.
Study/Bedroom 2 (3.0m at longest x 2.3m)
Most suited as a study, this small single bedroom has views towards the old farm steadings behind with a wood effect laminate floor and built-in shelves with cupboards to either side this is a bright room.
Upper Floor
Carpeted stairs with painted wooden balustrades lead to a wide, L-shaped hallway with 2 ceiling windows allowing light to stream in. A hatch provides access to the insulated loft space.
Bedroom 3 (3.2m x 2.7m)
A charming double bedroom with stunning views across the fields to the hills beyond. With a light carpet, this brightly painted room has a large window flooding the bedroom with light. Built-in cupboards provide fantastic storage space. Carpet.
Bedroom 4 (4.4m x 2.9m)
With an accent wall and window looking across the garden to the woods this is a lovely and spacious bedroom. Carpet.
Family Bathroom (4m x 2.2m)
A large family bathroom containing a 3-piece suite comprising bath with wooden panels surround, WC with hidden cistern, and heritage character sink inset to a large bathroom cabinet. A separate shower enclosure houses a mains shower. The bathroom has large stone tiles to all the walls. An opaque window to the side provides natural light and ventilation. Wooden horizontal blinds. 2 large mirrors inset to the tiles. Vinyl floor.
Master bedroom/Bedroom 5 (3.3m x 4.7m)
Painted in light colours with wooden floorboards this spacious double bedroom is truly lovely. Great character with windows deeply inset to the wall, an angled ceiling and 2 built-in wardrobes. The bedroom has a calm ambience with beautiful views over the front gardens, mainly laid to lawn with a wide range of deciduous and coniferous trees and long views to the hills.
Bedroom 6 (3.5m x 4.0m)
A large double bedroom to the front of the house with double windows overlooking the garden. Wall-to-wall built-in wardrobes with sliding mirrored doors reflect the light throughout the room. Wooden flooring, curtain pole and roller blind.
Loft space
The loft space is fully boarded with lights and electrical sockets.
Gardens and Outbuildings
The grounds of Phorp Farmhouse extend to approximately 1.5 acres with areas of lawn, wood and manicured garden. A dream for a gardener, children or anyone looking for a large, private garden. With natural divides created by hedging, the gardens are entirely private, with areas that could potentially be used for poly tunnels, children's play areas or keeping chickens and other small livestock.
A large, detached garage, with a wood waste stove, lighting and electrical sockets could make an excellent workshop in addition to providing great storage. Directly onto the access track.
Location
Sitting approximately 6.5 miles south of the picturesque town of Forres, the property offers all the benefits of rural living, while being convenient for all amenities such as schooling, healthcare, and retail. Equally the property is only 13 miles from the village of Findhorn, with 7 miles of white beaches and offering superb sailing opportunities, and 19 miles from Grantown-on-Spey, in the Cairngorm National Park where outstanding skiing, hill walking and cycling can be accessed. Primary and secondary schooling is available in Forres offering both local schools and the Drumduan Steiner School with Gordonstoun being only 23 miles away with transport available daily, from Forres. It is also within commuting distance of Elgin which is 20 miles away. The site is well located for service personnel stationed at either RAF Lossiemouth or Kinloss Army barracks.
Newtyle Forest, spanning 1,700 acres of Forestry Commission land, is immediately adjacent to the property offering wonderful outdoor access for cycling, walking and birdwatching. Stretching from Altyre to Rafford, the Dava Way, an unused 26-mile railway line, restored as a track providing walking, cycling and riding opportunities, from Forres to Grantown, runs through the forest.
The Moray Firth is known for its temperate climate with a lower mean rainfall than the south of England and, without excessive heat or cold, a moderate temperature throughout the year. The Moray area is also well known for its fertile soils enabling high yields of crops and potentially providing an exciting opportunity for a purchaser who was looking towards becoming more self-sufficient.
Directions:
The land is located by turning off the A940 Grantown road 3 miles south of Forres (sign posted Half Davoch) and continuing for approximately 2.5 miles along a minor B road. At Craigroy, take a left turn and continue for 1 mile up to Phorp. The site is on the left hand side by Phorp Farmhouse.
What3words location ID: ///proofread.shuttered.slate
Please note that all measurements provided are for reference only and should be confirmed by the purchaser
Brochures
Home Report- COUNCIL TAXA payment made to your local authority in order to pay for local services like schools, libraries, and refuse collection. The amount you pay depends on the value of the property.Read more about council Tax in our glossary page.
- Band: E
- PARKINGDetails of how and where vehicles can be parked, and any associated costs.Read more about parking in our glossary page.
- Garage
- GARDENA property has access to an outdoor space, which could be private or shared.
- Private garden
- ACCESSIBILITYHow a property has been adapted to meet the needs of vulnerable or disabled individuals.Read more about accessibility in our glossary page.
- Ask agent
Energy performance certificate - ask agent
Phorp Farmhouse, Dunphail, Forres IV36 2QR
Add your favourite places to see how long it takes you to get there.
__mins driving to your place
Your mortgage
Notes
Staying secure when looking for property
Ensure you're up to date with our latest advice on how to avoid fraud or scams when looking for property online.
Visit our security centre to find out moreDisclaimer - Property reference 21054. The information displayed about this property comprises a property advertisement. Rightmove.co.uk makes no warranty as to the accuracy or completeness of the advertisement or any linked or associated information, and Rightmove has no control over the content. This property advertisement does not constitute property particulars. The information is provided and maintained by R & R Urquhart Property, Forres. Please contact the selling agent or developer directly to obtain any information which may be available under the terms of The Energy Performance of Buildings (Certificates and Inspections) (England and Wales) Regulations 2007 or the Home Report if in relation to a residential property in Scotland.
*This is the average speed from the provider with the fastest broadband package available at this postcode. The average speed displayed is based on the download speeds of at least 50% of customers at peak time (8pm to 10pm). Fibre/cable services at the postcode are subject to availability and may differ between properties within a postcode. Speeds can be affected by a range of technical and environmental factors. The speed at the property may be lower than that listed above. You can check the estimated speed and confirm availability to a property prior to purchasing on the broadband provider's website. Providers may increase charges. The information is provided and maintained by Decision Technologies Limited. **This is indicative only and based on a 2-person household with multiple devices and simultaneous usage. Broadband performance is affected by multiple factors including number of occupants and devices, simultaneous usage, router range etc. For more information speak to your broadband provider.
Map data ©OpenStreetMap contributors.







