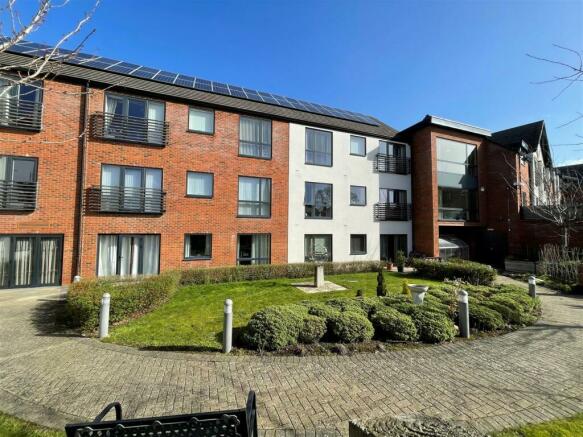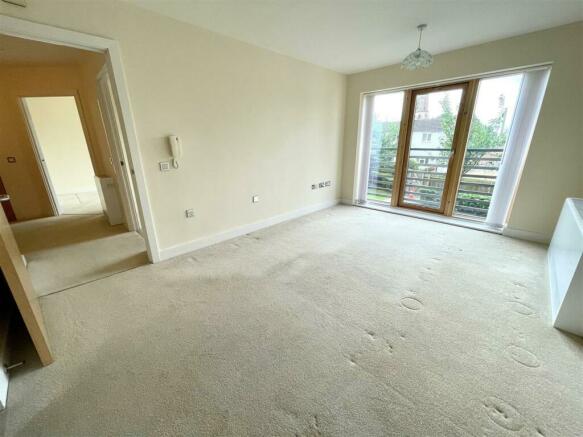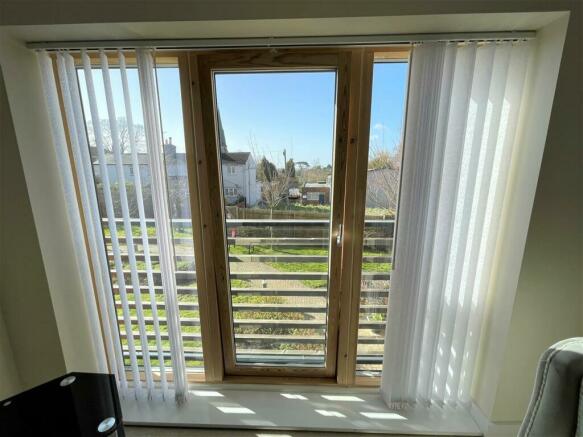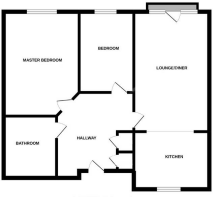Little Park, Southam

- PROPERTY TYPE
Retirement Property
- BEDROOMS
2
- SIZE
Ask agent
- TENUREDescribes how you own a property. There are different types of tenure - freehold, leasehold, and commonhold.Read more about tenure in our glossary page.
Freehold
Key features
- No Chain
- Over 55's
- 98% Share
- Two Bedrooms
- Kitchen with Integrated Appliances
- Open Plan Living/Dining Room
- Wet Room
- Juliet Balcony with South Facing View overlooking the Communal Gardens
- Wheelchair Access Throughout
- Great On Site Facilities
Description
Tithe lodge offers self-contained living accommodation in a safe and secure environment for people aged 55 and over.
Tithe Lodge boasts many on site communal facilities including a wonderful cafe, games room, lounge, gardens, activities room, cinema room and library. There are also parking bays for residents, buggy/cycle store, laundry rooms and a guest suite.
All floors can be made accessed via lifts and there is a 24 hour care service available on-site that is available for domestic care, companionship, and assistance with medical needs if required.
Briefly comprises:- spacious hallway, open plan kitchen and living room, two bedrooms, spacious wet room, vertical blinds fitted on all windows and is for a 98% share.
Southam town has many facilities, local shops, G.P surgeries, public houses, a Co-op and on the outskirts a Tesco store. Further there are local villages and larger towns with rail services, Leamington Spa, Rugby, Banbury and Daventry and motorway links to the M40.
INTERNAL VIEWINGS STRONGLY RECOMMENDED.
Details in Full.
THE ONLY TWO BEDROOM APARTMENT CURRENTLY AVAILABLE WITH SOUTH FACING VIEWS IN TITHE LODGE.
Entrance - Having carpet to floor, two storage cupboards, radiator, light point to ceiling and doors leading off to the other rooms.
Living Room - 4.60m x 3.18m (15'1" x 10'5") - Having carpet to floor, two light points to ceiling, radiator, an intercom system and large glazed door and windows to the Juliet balcony, with views looking over the communal gardens towards the church and playing field.
Kitchen - 3.18m x 2.44m (10'5" x 8'0") - The kitchen is finished to a high standard. Having wall and base units, one and a half bowl sink set into work surface, integrated Zanussi oven and hob with extractor fan, a fridge/freezer, vinyl flooring. and an internal window looks out to the communal hallway.
Bedroom One - 4.42m x 3.20m (14'6" x 10'5") - The main bedroom has a carpeted floor, window to rear elevation, light point to ceiling and a radiator.
Bedroom Two - 3.43m x 2.34m (11'3" x 7'8" ) - The second bedroom could be used as a hobbies room or even a separate dining room, having carpet to floor, window to rear elevation, light point to ceiling and a radiator.
Wet Room - 2.62m x 2.24m (8'7" x 7'4") - The wet room has a vinyl floor, there is a low level flush WC with concealed cistern, wash basin and a large walk in shower. There is also a radiator, shaver socket and several light points.
Viewing - Strictly by appointment through Hawkesford
Council Tax - We understand the property to be in Band B
Additional Notes - All electrical appliances mentioned within these sales particulars have not been tested. All measurements believed to be accurate to within three inches.
Monthly Charges correct from April 1st 2024
Rent
Service Charge
Electricity Charge
Water Rates
Heating Charge
Care Charge
Totalling £594.67 PCM
Daily Activity Charge
Fixtures - Only those mentioned within these particulars are included in the sale price.
Sales Tenure - We believe the property to be Leasehold. The agent has not checked the legal status to verify the Leasehold status of the property. The purchaser is advised to obtain verification from their legal advisers.
Photography - Photographs are reproduced for general information only and it must not be inferred that any item is included for sale with the property.
Free Market Appraisal - Considering Selling or Letting your property? For a FREE Market Appraisal on a No Sale, No Fee basis contact .
Financial Advice - We can put you in contact with an independent financial advisor who can provide up to the minute whole of market mortgage information. Please contact Hawkesford on .
Surveys - Hawkesford Survey Department has qualified Surveyors with local knowledge and experience to undertake Building Surveys, RICS Homebuyers Reports, Probate, Matrimonial, Insurance Valuations
Disclaimers - Whilst we endeavour to make our sales details accurate and reliable they should not be relied upon as statements or representatives of fact and do not constitute any part of an offer or contract. The seller does not make or give, nor do we or our employees, have authority to make or give any representation or warranty in relation to the property. Please contact the office before viewing the property. If there is any point that is of particular importance to you, we will be pleased to check the information for you and to confirm that the property remains available. This is particularly important if you are contemplating travelling some distance to view the property. We would strongly recommend that all the information which we provide about the property is verified on inspection and also by your conveyancer.
Brochures
Little Park, Southam- COUNCIL TAXA payment made to your local authority in order to pay for local services like schools, libraries, and refuse collection. The amount you pay depends on the value of the property.Read more about council Tax in our glossary page.
- Ask agent
- PARKINGDetails of how and where vehicles can be parked, and any associated costs.Read more about parking in our glossary page.
- Yes
- GARDENA property has access to an outdoor space, which could be private or shared.
- Ask agent
- ACCESSIBILITYHow a property has been adapted to meet the needs of vulnerable or disabled individuals.Read more about accessibility in our glossary page.
- Ask agent
Energy performance certificate - ask agent
Little Park, Southam
Add your favourite places to see how long it takes you to get there.
__mins driving to your place
Notes
Staying secure when looking for property
Ensure you're up to date with our latest advice on how to avoid fraud or scams when looking for property online.
Visit our security centre to find out moreDisclaimer - Property reference 32802786. The information displayed about this property comprises a property advertisement. Rightmove.co.uk makes no warranty as to the accuracy or completeness of the advertisement or any linked or associated information, and Rightmove has no control over the content. This property advertisement does not constitute property particulars. The information is provided and maintained by Hawkesford, Warwick. Please contact the selling agent or developer directly to obtain any information which may be available under the terms of The Energy Performance of Buildings (Certificates and Inspections) (England and Wales) Regulations 2007 or the Home Report if in relation to a residential property in Scotland.
*This is the average speed from the provider with the fastest broadband package available at this postcode. The average speed displayed is based on the download speeds of at least 50% of customers at peak time (8pm to 10pm). Fibre/cable services at the postcode are subject to availability and may differ between properties within a postcode. Speeds can be affected by a range of technical and environmental factors. The speed at the property may be lower than that listed above. You can check the estimated speed and confirm availability to a property prior to purchasing on the broadband provider's website. Providers may increase charges. The information is provided and maintained by Decision Technologies Limited. **This is indicative only and based on a 2-person household with multiple devices and simultaneous usage. Broadband performance is affected by multiple factors including number of occupants and devices, simultaneous usage, router range etc. For more information speak to your broadband provider.
Map data ©OpenStreetMap contributors.




