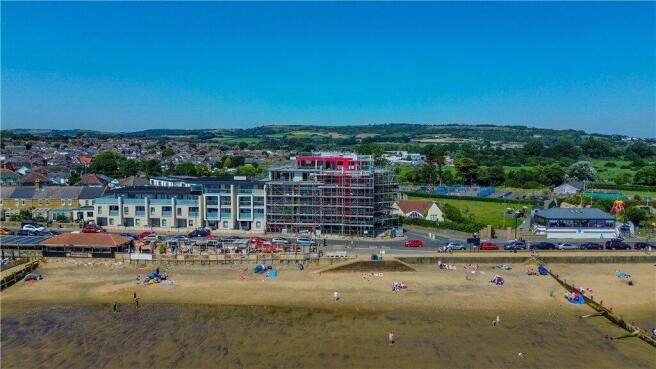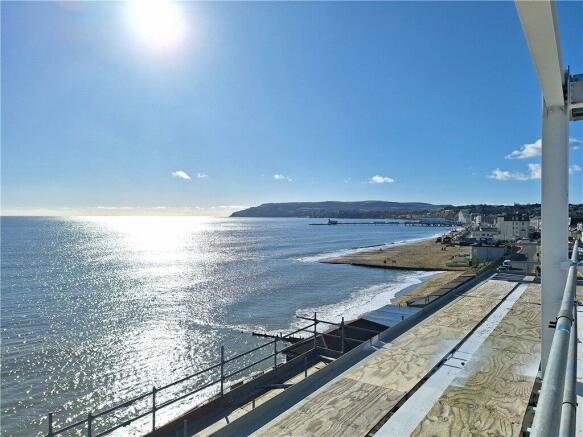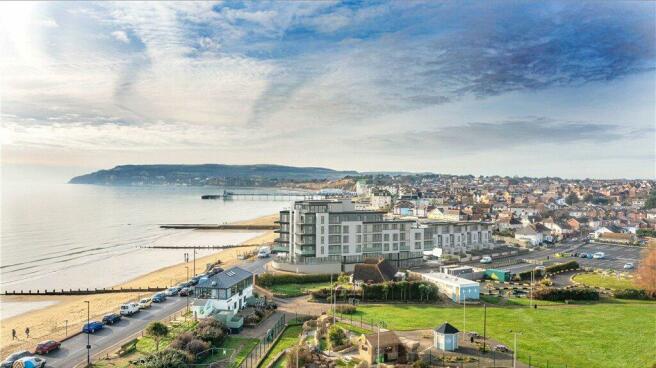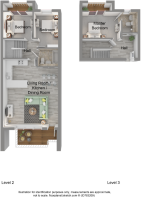
Breakwater Way, Sandown

- PROPERTY TYPE
Apartment
- BEDROOMS
3
- BATHROOMS
2
- SIZE
Ask agent
Key features
- 3 Balconies enjoying a mixture of beach, sea, and countryside views
- Secure Video Entry System
- Fully Fitted Kitchens with Built-in Appliances
- Allocated Parking
- Lift from Parking level
- Underfloor Heating
- Air Source Heat Pump
- Q-Assure 10-Year Warranty
- Floor Coverings Included
Description
The open-plan living and dining area, seamlessly connected to a stylish, fully equipped kitchen, is perfect for entertaining. Enjoy the fresh sea air and stunning vistas from the spacious balcony, accessible through elegant sliding doors. The kitchen boasts top-of-the-line appliances, including a built-in dishwasher, washer dryer, electric hob, oven/grill, microwave, and fridge/freezer.
The main bedroom is a true retreat, featuring an ensuite shower room and a private balcony with sweeping views. Additional conveniences include allocated parking.
Ideal as a second home or holiday retreat, this apartment is projected to generate a first-year gross holiday let income of over £26,000 per annum. Our dedicated Holiday Lets team is available to discuss the potential of this incredible investment opportunity with prospective buyers.
Don't miss out on this exceptional property – contact us today to arrange a viewing and experience coastal living at its finest.
Unrivalled Location
Nestled on the pristine shores of Sandown Bay, Breakwaters boasts a prime location with direct access to golden award-winning sandy beaches and crystal-clear waters. Enjoy serene walks along the coast, invigorating swims in the sea, and vibrant sunrises that paint the sky in a myriad of colours. The bustling Sandown town centre is just a stone's throw away, offering an array of family dining, boutique shopping, and cultural attractions.
The Isle of Wight Lifestyle
Living on the Isle of Wight offers an enviable lifestyle rich in culture, history, and natural beauty. From exploring picturesque coastal trails to enjoying world-class sailing events and festivals, there's something for everyone. With excellent transport links to the mainland, Breakwaters provides the perfect balance between serene island living and accessibility.
Communal Hallway
Lift and stairs to upper floors
Entrance Hall
Stairs to upper floor. Doors to Master bedroom with ensuite off and rear balcony off.
Master Bedroom with Ensuite
2.7m x 4.2m
Sliding doors to rear balcony. Door to ensuite shower room. Underfloor heating.
Ensuite Shower Room
Shower enclosure. WC. Wash-hand basin. Window to rear aspect. Underfloor heating. Heated towel rail.
Upper Level
Hallway with doors off to open plan kitchen and living/dining room bedrooms 2 & 3 and bathroom.
Open Plan Living/Dining /Kitchen
6m x 7.4m
Lovely open plan space with fully fitted kitchen and built-in appliances; single electric oven/grill and hob, washing machine and dishwasher. Door with adjacent windows to sea-facing balcony, with superb sea views.
Balcony
Superb views of the Bay and sandy beaches, along the coastline to Culver Cliffs east and Luccombe Cliffs Southwards. This sparkling sea vista is unrivalled.
Bedroom 2
3.1m x 2.75m
Sliding door to rear balcony with views over the rear drvieway to countryside beyond. Underfloor heating
Bedroom 3
2.7m x 3.8m
Window to rear aspect. Underfloor heating
Bathroom
Panelled bath with shower over and glass screen. WC. wash-hand basin. Heated towel rail. Underfloor heating.
Outside
Three balconies. Allocated parking to rear.
ADDITIONAL INFORMATION
1. These particulars are only a general outline for the guidance of intending purchasers and do not constitute or form in whole or in part an offer or a contract. 2. Although Hose Rhodes Dickson has used reasonable endeavours to ensure that the information provided herein is correct, any intending purchaser should satisfy themself by their own enquiries, inspection, survey and searches as to the correctness of each statement. 3. No statement in these particulars is to be relied upon as a statement or representation of fact and Hose Rhodes Dickson accepts no liability in respect of the same. 4. All statements in these particulars are made without responsibility on the part of Hose Rhodes Dickson or the seller. 5. Neither Hose Rhodes Dickson nor anyone in its employment or acting on its behalf has authority to make any representation or warranty in relation to this property, either on behalf of Hose Rhodes Dickson or on behalf of the seller.
.
6. Nothing in these particulars shall be deemed to be a statement that the property is in good repair or condition nor that any services or facilities are in good working order. 7. Photographs may show only certain parts and aspects of the property at the time when the photographs were taken and you should rely on actual inspection. 8. All images (photographs or computer generated) are for illustrative purposes only and computer-generated images including final elevations and landscaping could differ upon final completion and should not be relied upon. 9. In the event that images and photographs depict the property in a furnished condition, upon completion all furnishings will be removed unless specifically mentioned within the contract for sale as being included within the sale. 10. No assumption should be made in respect of parts of the property not shown in photographs.
.
11. All dimensions, rooms sizes, areas of fixtures and fittings (including fitted furniture) and any floor plans (which are schematic) are only approximate and for guidance only and should not be relied upon for any purpose (including carpet or flooring sizes) and site plans are not to scale and shown only as an indication of relative positions of properties. Measurement on New Homes are likely to have been scaled from plans and may differ in final build. 12. All designs and specifications are subject to change (and this includes all fixtures, fittings and finishes). 13. Any reference to alterations or use is not intended to be a statement that any necessary planning permission, building regulation, listed building or any other consent has been obtained. Please contact the New Homes Department to see the full brochure.
- COUNCIL TAXA payment made to your local authority in order to pay for local services like schools, libraries, and refuse collection. The amount you pay depends on the value of the property.Read more about council Tax in our glossary page.
- Band: TBC
- PARKINGDetails of how and where vehicles can be parked, and any associated costs.Read more about parking in our glossary page.
- Yes
- GARDENA property has access to an outdoor space, which could be private or shared.
- Ask agent
- ACCESSIBILITYHow a property has been adapted to meet the needs of vulnerable or disabled individuals.Read more about accessibility in our glossary page.
- Lift access
Energy performance certificate - ask agent
Breakwater Way, Sandown
Add your favourite places to see how long it takes you to get there.
__mins driving to your place
Moving is a busy and exciting time and we're here to make sure the experience goes as smoothly as possible by giving you all the help you need under one roof.
The company has always used computer and internet technology, but the company's biggest strength is the genuinely warm, friendly and professional approach that we offer all of our clients.
Your mortgage
Notes
Staying secure when looking for property
Ensure you're up to date with our latest advice on how to avoid fraud or scams when looking for property online.
Visit our security centre to find out moreDisclaimer - Property reference NHD200049. The information displayed about this property comprises a property advertisement. Rightmove.co.uk makes no warranty as to the accuracy or completeness of the advertisement or any linked or associated information, and Rightmove has no control over the content. This property advertisement does not constitute property particulars. The information is provided and maintained by Hose Rhodes Dickson - New Homes, Newport. Please contact the selling agent or developer directly to obtain any information which may be available under the terms of The Energy Performance of Buildings (Certificates and Inspections) (England and Wales) Regulations 2007 or the Home Report if in relation to a residential property in Scotland.
*This is the average speed from the provider with the fastest broadband package available at this postcode. The average speed displayed is based on the download speeds of at least 50% of customers at peak time (8pm to 10pm). Fibre/cable services at the postcode are subject to availability and may differ between properties within a postcode. Speeds can be affected by a range of technical and environmental factors. The speed at the property may be lower than that listed above. You can check the estimated speed and confirm availability to a property prior to purchasing on the broadband provider's website. Providers may increase charges. The information is provided and maintained by Decision Technologies Limited. **This is indicative only and based on a 2-person household with multiple devices and simultaneous usage. Broadband performance is affected by multiple factors including number of occupants and devices, simultaneous usage, router range etc. For more information speak to your broadband provider.
Map data ©OpenStreetMap contributors.





