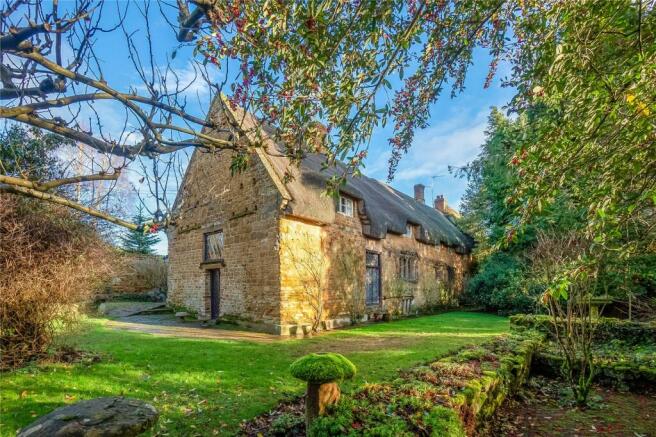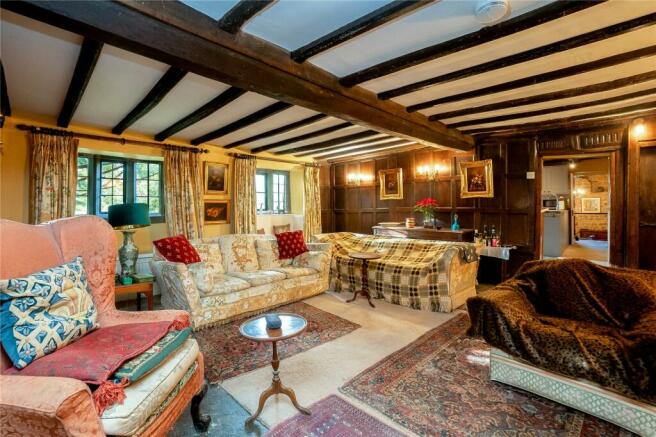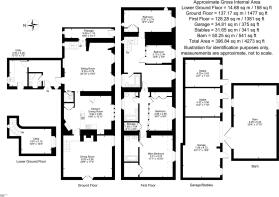
Church Street, Wroxton, Oxfordshire, OX15

- PROPERTY TYPE
Detached
- BEDROOMS
4
- BATHROOMS
4
- SIZE
Ask agent
- TENUREDescribes how you own a property. There are different types of tenure - freehold, leasehold, and commonhold.Read more about tenure in our glossary page.
Freehold
Description
Hard Wood Front Door to
Entrance Hall
Tiled Floor, Exposed Stone Wall, Window to Front Aspect
Shower Room
Comprising White Suite of Corner Shower Cubicle, Pedestal Hand Wash Basin, Low Level WC, Part Tiled Walls, Tiled Floor. Window to Front Aspect
Utility Room
Comprising Butler Sink with a Range of Cupboards beneath, Plumbing for Washing Machine and Tumble Dryer. Part Tiled Walls. Door to Front Aspect, Window to Side Aspect.
Sitting Room
Attractive Inglenook Fireplace with Flagstone Hearth. Two Stone Mullion Leaded Windows with Window Seats. Exposed Beam Ceiling, Attractive Wood Panelled Wall, Flagstone Floor.
Balustraded Staircase to First Floor Level, Door to Larder Passage.
Larder Passage
Exposed Beam Ceiling, Window to Rear Aspect, Wooden Door to Side Aspect.
Lower Ground Floor
Stone Steps to Cellar, Window to Side Aspect, Freestanding Oil Central Heating Boiler, Exposed Stone Walls.
Kitchen/Breakfast
Recently Fitted with a range of Matching Wall and Base Units with Wooden Worksurfaces, Inset Electric Hob with Extractor Fan above Built In Oven, Built In Corner Carousel, Plumbing for Dishwasher. Exposed Beam Ceiling, Attractive Mullion Stone Window and Window Seat. Built In Cupboard, Attractive Stone Fireplace with Stone Hearth. Half Glazed Door to
Dining Room
Wooden Steps down to Furnished Room with Lofty Ceiling and Exposed Beams, Exposed Stone Walls. Wooden Floor, Leaded French Doors to Garden. Leaded Window to Side Aspect. Attractive Wood Burning Fire with Wooden Mantlepiece and Raised Stone Hearth, Built In Cupboards.
First Floor Landing
Exposed Timbers
Large Study Landing
Previously a Bedroom. Window to Side Aspect and Window Seat, Exposed Beam Ceiling, Access to Loft Space via Ladder with Light and Boarded, Built In Airing Cupboard.
Master Bedroom
Window to Side Aspect, Exposed Timbers
En-Suite Bathroom
Comprising White Suite of Panelled Bath with Shower Attachment, Pedestal Hand Wash Basin, Low Level WC, Exposed Timber Part Tiled Walls.
Dressing Room
Walk in Room
Bedroom
Two Built in Double Wardrobes, Window to Side Aspect, Exposed Timbers.
Bathroom
Comprising White Suite of Panelled Bath with Shower Attachment, Pedestal Hand Wash Basin, Low Level WC, Window to Side Aspect. Exposed Timbers and Beams.
Bathroom
Comprising White Suite of Panelled Bath, Pedestal Hand Wash Basin, Low Level WC, Window to Side Aspect, Part Tiled Walls.
Bedroom
Exposed Timbers, Window to Side Aspect with Window Seat.
Bedroom
Exposed Timbers, Window to Side Aspect. Built in Wardrobe, Access to Loft Space.
The property is accessed by a private bridleway/pathway to a set of 5 bar gates that lead through to a gravel driveway with parking for numerous vehicles. This leads to 3 stables of which one acts as a garage with double wooden doors.
There is a further driveway that leads to a detached stone barn with a thatched roof that could provide, subject to planning permission, ancillary accommodation.
The gardens lie to the front, side and rear of the property and are mainly laid to lawn with a sunken patio garden with a water feature and orchard area. There is a Raised Lawned Garden with Trees and Shrubs, Greenhouse and Right of Way Access that leads to Church Street.
The property is set in walled gardens of 0.4 of an acre and is not overlooked, offering a high degree of privacy.
An additional 1.75 acre paddock is rented at a current £300 per annum. The agreement can be renewed from March 2024. Cloven hooved animals inckuding sheep, cows and llamas cannot be kept on this land.
Wroxton is a picturesque village situated in Oxfordshire, known for its historical buildings, such as Wroxton Abbey, which dates back to the 17th century. It's a charming village with typical English countryside features, including old stone houses, a village green, and a peaceful atmosphere. Wroxton has a rich history and is a popular spot for tourists exploring the Cotswolds region.
The village itself consists of charming cottages, a parish church (St. Mary's Church), and a few local amenities. The surrounding countryside provides a tranquil setting with rolling hills and picturesque landscapes, attracting visitors interested in exploring the rural beauty of the English countryside. Wroxton has a rich history and is known for its connections to various historical figures and families throughout the centuries. It remains a quiet and idyllic village, offering a glimpse into England's past and providing a peaceful retreat for residents and visitors alike.
Banbury c. 5 miles
Banbury M40 J11 c. 7 miles
Stratford Upon Avon c. 15 miles
Gaydon M40 J12 c. 14 miles
Chipping Norton c. 16 miles
Leamington Spa c. 18 miles
Oxford c. 28 miles
Birmingham c. 42 miles
London c. 83 miles
Brochures
ParticularsEnergy performance certificate - ask agent
Council TaxA payment made to your local authority in order to pay for local services like schools, libraries, and refuse collection. The amount you pay depends on the value of the property.Read more about council tax in our glossary page.
Band: G
Church Street, Wroxton, Oxfordshire, OX15
NEAREST STATIONS
Distances are straight line measurements from the centre of the postcode- Banbury Station2.9 miles
- Kings Sutton Station6.0 miles
About the agent
Welcome to Mark David Estate Agents one of the regions most experienced Estate Agents. Located in an impressive double fronted Office in the Market Place, Deddington and is ideally positioned between the City of Oxford and Towns of Banbury, Woodstock, Chipping Norton, Brackley and Bicester.
Mark David Estate Agents specialise in the sale of Village and Country Homes and are the areas Premier Independent Estate Agent We Offer
* Over 30 Years Experience<
Notes
Staying secure when looking for property
Ensure you're up to date with our latest advice on how to avoid fraud or scams when looking for property online.
Visit our security centre to find out moreDisclaimer - Property reference DDD230225. The information displayed about this property comprises a property advertisement. Rightmove.co.uk makes no warranty as to the accuracy or completeness of the advertisement or any linked or associated information, and Rightmove has no control over the content. This property advertisement does not constitute property particulars. The information is provided and maintained by Mark David Estate Agents, Deddington. Please contact the selling agent or developer directly to obtain any information which may be available under the terms of The Energy Performance of Buildings (Certificates and Inspections) (England and Wales) Regulations 2007 or the Home Report if in relation to a residential property in Scotland.
*This is the average speed from the provider with the fastest broadband package available at this postcode. The average speed displayed is based on the download speeds of at least 50% of customers at peak time (8pm to 10pm). Fibre/cable services at the postcode are subject to availability and may differ between properties within a postcode. Speeds can be affected by a range of technical and environmental factors. The speed at the property may be lower than that listed above. You can check the estimated speed and confirm availability to a property prior to purchasing on the broadband provider's website. Providers may increase charges. The information is provided and maintained by Decision Technologies Limited.
**This is indicative only and based on a 2-person household with multiple devices and simultaneous usage. Broadband performance is affected by multiple factors including number of occupants and devices, simultaneous usage, router range etc. For more information speak to your broadband provider.
Map data ©OpenStreetMap contributors.





