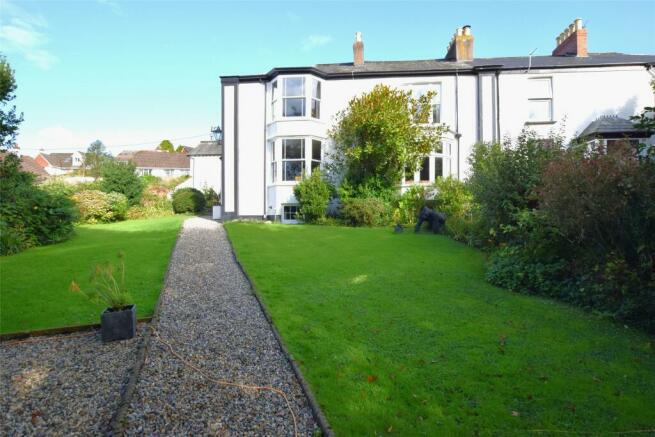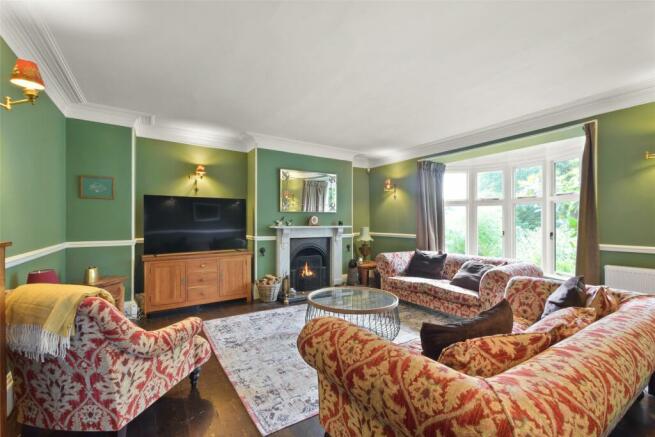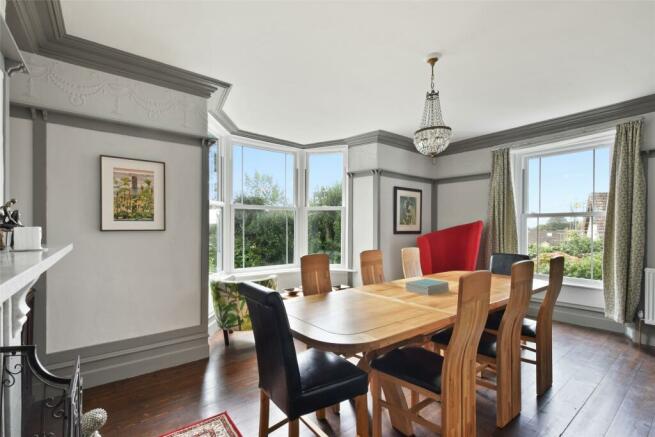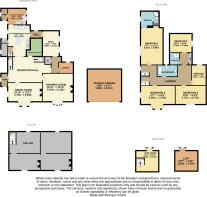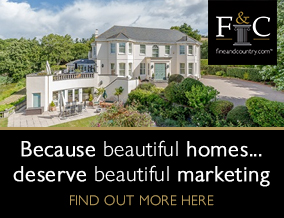
Littabourne, Barnstaple, Devon, EX31

- PROPERTY TYPE
End of Terrace
- BEDROOMS
5
- BATHROOMS
3
- SIZE
Ask agent
- TENUREDescribes how you own a property. There are different types of tenure - freehold, leasehold, and commonhold.Read more about tenure in our glossary page.
Freehold
Key features
- Elegant Victorian town house
- Quiet tucked away location
- Generous versatile accommodation
- 3 Reception Rooms & further Study
- Quality modern Kitchen/Breakfast Room with Aga
- Useful Utility Room
- 5 Double Bedrooms
- 2 En Suites & Family Bathroom
- Double Garage & ample parking
- Easy to maintain South Westerly facing gardens
Description
The property offers classic charm and has the advantage of ample parking and a detached double garage, all while being enveloped by a sunny garden retreat. This generous property is ready to become someone's wonderful family home.
The accommodation in brief comprises Entrance Porch, leading into large Reception Hall with wood flooring, feature panelled walls and 2 staircases leading to first floor. The dual aspect Dining Room allows light to flood through and enjoys views over the front garden. Wooden flooring, feature open fireplace with marble surround, coving. The grand Drawing Room, again with wooden floorboards, feature open fireplace with marble surround, again with outlook over the garden.
Part of the refurbishment was the Kitchen/Breakfast Room which combines the convenience of modern units but with period qualities with wooden and granite worktops and quarry tiled floor. With inset Butler sink with instant hot and filtered cold water mixer tap. Eye catching gas fired Aga, large island/breakfast bar. French doors to side garden. Walk in larder. Door to useful Utility/Laundry Room with access to side and rear courtyard area. Inset Butler sink with shower tap, ample space for appliances. From the Kitchen a further door leads to an Inner hall giving access to Snug/Playroom with windows overlooking courtyard. Further access through to an Office/Hobby Room.
The first floor Landing with feature stained glass window and views over rooftops to St Marys Church, gives access to the 5 double bedrooms. The Master Bedroom with views, benefits from a large En Suite Shower Room with airing cupboard. Bedroom 2, offers dual aspect and is situated to the front of the property with bay window with seat, built in storage cupboards and wooden floor. Bedroom 5 has the advantage of its small landing area with storage cupboards and further Shower Room. Completing the accommodation on the first floor is the Family Bathroom with traditional style 3-piece suite including a period enamelled roll top bath.
On the second floor there are 2 useful Attic Rooms, one having its own staircase and would be perfect for a teenager’s den, whilst the second attic room is accessed via a ladder. Both attic rooms have double glazed dormer windows with views.
A further fantastic addition to the property is a large cellar, accessed via a staircase off from the Kitchen. The cellar is refurbished and currently divided into 4 useful rooms with power and light connected.
Outside
The property is approached via a pillared entrance with gravelled driveway and central turning circle. (The adjoining neighbour has access only over the driveway to their own parking spaces). There is a detached double garage and ample parking. Enclosed at the front is a lawned garden with central pedestrian gravelled pathway with mature shrubs and plants. The side garden is mainly laid to 2 patio terraces which enjoy a lovely south westerly facing aspect and ideal for socialising and outdoor dining.
Location
The ancient parish of Pilton is very much a part of Barnstaple the regional centre for North Devon yet retains its individual village feel. It is very well placed for access to the town centre and is noted for its attractive main street which is Pilton Street and its ancient Parish Church. Pilton is also well placed for access to the North Devon District Hospital.
The property is situated close to local amenities in Pilton, including hospital, an Indian takeaway, pubs, fish and chip shop, a vets, infant and junior schools along with a secondary school and Pilton Park. Barnstaple town centre is within easy walking distance, or by bus service, and offers an excellent range of high street shops, banks, leisure facilities, cinema and a thriving market. Pilton is well placed for access to the glorious North Devon coast which is a short drive away which include the wonderful surfing beaches at Saunton Sands, Croyde and Woolacombe. The North Devon Link Road is also convenient and a bus service operates in the area. A branch railway line links Barnstaple with Exeter St. David's, with further connecting services to London and beyond, and to Exeter Central for the excellent shopping facilities.
From Barnstaple town centre proceed up Pilton High Street, and towards the top, (before the Church) fork off to the right into The Rock. Continue up passing the turning to Beech Grove and the entrance to the property will be found on the left hand side with a For Sale board displayed.
Entrance Porch
Reception Hall
Kitchen/Breakfast Room
5.2m x 3.73m
Pantry
Utility Room
3.07m x 2.74m
Snug
4.24m x 2.74m
Inner Courtyard
Office
Dining Room
5.74m x 3.94m
Drawing Room
5.16m x 5.13m
First Floor
Bedroom 1
5.2m x 3.94m
En Suite Shower Room
Bedroom 2
5.36m x 3.76m
Bedroom 3
4.72m x 3.73m
Bedroom 4
3.3m x 2.51m
Bedroom 5
3.73m x 3.15m
Shower Room
Bedroom
Second Floor
Attic Room
3.8m x 3.5m
Loft
3.84m x 3.8m
Cellar
Room 1
5.2m x 3.6m
Room 2
5.2m x 3.6m
Room 3
4.67m x 2.82m
Room 4
4.42m x 2.82m
Double Garage
5.7m x 5.4m
Tenure
Freehold
Services
All mains services connected
Viewing
Strictly by appointment with the sole selling agent
Council Tax Band
E - North Devon District Council
Brochures
ParticularsCouncil TaxA payment made to your local authority in order to pay for local services like schools, libraries, and refuse collection. The amount you pay depends on the value of the property.Read more about council tax in our glossary page.
Band: E
Littabourne, Barnstaple, Devon, EX31
NEAREST STATIONS
Distances are straight line measurements from the centre of the postcode- Barnstaple Station1.1 miles
About the agent
At Fine & Country, we offer a refreshing approach to selling exclusive homes, combining individual flair and attention to detail with the expertise of local estate agents to create a strong international network, with powerful marketing capabilities.
Moving home is one of the most important decisions you will make; your home is both a financial and emotional investment. We understand that it's the little things ' without a price tag ' that make a house a home, and this makes us a valuab
Notes
Staying secure when looking for property
Ensure you're up to date with our latest advice on how to avoid fraud or scams when looking for property online.
Visit our security centre to find out moreDisclaimer - Property reference BAR230699. The information displayed about this property comprises a property advertisement. Rightmove.co.uk makes no warranty as to the accuracy or completeness of the advertisement or any linked or associated information, and Rightmove has no control over the content. This property advertisement does not constitute property particulars. The information is provided and maintained by Fine & Country, Barnstaple. Please contact the selling agent or developer directly to obtain any information which may be available under the terms of The Energy Performance of Buildings (Certificates and Inspections) (England and Wales) Regulations 2007 or the Home Report if in relation to a residential property in Scotland.
*This is the average speed from the provider with the fastest broadband package available at this postcode. The average speed displayed is based on the download speeds of at least 50% of customers at peak time (8pm to 10pm). Fibre/cable services at the postcode are subject to availability and may differ between properties within a postcode. Speeds can be affected by a range of technical and environmental factors. The speed at the property may be lower than that listed above. You can check the estimated speed and confirm availability to a property prior to purchasing on the broadband provider's website. Providers may increase charges. The information is provided and maintained by Decision Technologies Limited.
**This is indicative only and based on a 2-person household with multiple devices and simultaneous usage. Broadband performance is affected by multiple factors including number of occupants and devices, simultaneous usage, router range etc. For more information speak to your broadband provider.
Map data ©OpenStreetMap contributors.
