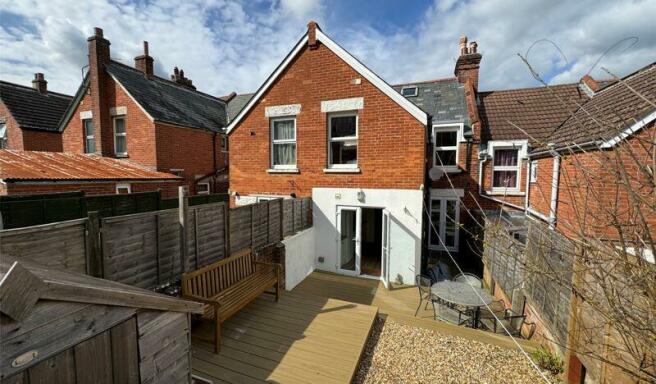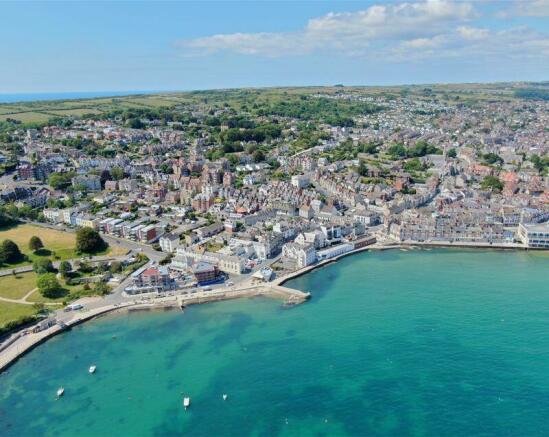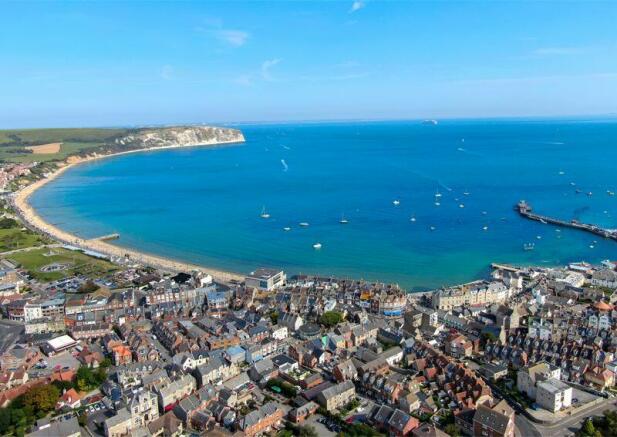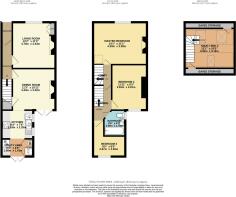Richmond Road, Swanage

- PROPERTY TYPE
Terraced
- BEDROOMS
4
- BATHROOMS
1
- SIZE
Ask agent
- TENUREDescribes how you own a property. There are different types of tenure - freehold, leasehold, and commonhold.Read more about tenure in our glossary page.
Freehold
Key features
- BEAUTIFULLY PRESENTED
- MID-TERRACE FAMILY HOME
- 3 BEDROOMS
- 2 RECEPTION ROOMS
- FITTED KITCHEN
- LOW MAINTENANCE SOUTHERLY FACING REAR GARDEN
- SEA & COUNTRYSIDE VIEWS FROM TOP FLOOR
- CURRENTLY A SUCCESSFUL HOLIDAY LET
- SHORT DISTANCE
Description
IDYLLIC ONE-OFF PRIMARY RESIDENCE OR INVESTMENT OPPORTUNITY FOR HOLIDAY LET WITH SUCCESSFUL GOING CONCERN.
RICHMOND ROAD offers both town and coastal accommodation in the nostalgic seaside town of Swanage—Ideal as either a primary residence for a family home, or indeed to continue the existing and established Holiday Let business as an Investment property.
The bright, spacious and contemporary accommodation comprises 3 spacious Bedrooms plus a loft-conversion 4th Bed / Study, a contemporary fitted Kitchen leading to a Dining Room with feature fireplace, separate Living Room, Utility and Family Bathroom. Principal rooms offer impressive sea and town views, plus good-sized, low-maintenance decked and gravel outside space with seating areas and shed.
Street parking can be found along this residential road.
AN IDEAL ‘TURN-KEY’ PROPERTY
THE HOLIDAY LET– A most successful and sought after Holiday Let business in come can be generated from this property, boasting fantastic reviews and a proven income record. CAN BE SOLD AS A ‘TURN-KEY’ WITH ONWARD TRADE & FURNITURE (subject to separate negotiation) QR LINK TO HOLIDAY LET WEB PAGE.
REVIEWS: ‘Lovely place. Clean, comfortable and well equipped. Street parking unrestricted. Short walk to town. Pub round the corner is friendly and does good food.’
‘Enjoyed the property so much we tried to book a second week ‘
This delightful family friendly terraced house has recently been renovated to a high standard.
Sleeps up to 6 people
Additional Amenities: BEACH—Less than 1/2mile away. SHOPS—5 minute walk.#
Entrance Hall
The Entrance Hall creates a bright impression with decorative tiling leading throughout to the principal rooms.
Living Room
12' 2'' x 11' 3'' (3.71m x 3.43m)
The separate living room is spacious and cosy with a feature fireplace, wooden flooring and bright looking over the front aspect.
Dining Room
11' 3'' x 10' 11'' (3.43m x 3.32m)
The open plan Kitchen —Dining room is a bright and elegant space, offering ample light with patio doors onto the decked garden beyond.
Kitchen
8' 4'' x 7' 6'' (2.54m x 2.28m)
KITCHEN—The contemporary and characterful Kitchen has been beautifully refurbished with wooden worktops and fitted units with a double Belfast Sink, to include a Fridge/Freezer, Dishwasher, Oven and gas hob. Hidden within a cupboard lies the boiler, Washing Machine & Dryer.
Utility Area
6' 2'' x 4' 8'' (1.88m x 1.42m)
Master Bedroom
14' 1'' x 11' 1'' (4.29m x 3.38m)
A generous double room in neutral tones with pretty feature fireplace overlooking the front aspect. There is ample space for furnishings.
Bedroom 2
11' 11'' x 9' 3'' (3.63m x 2.82m)
A spacious double room with ample space for furniture into the eaves and offering a pretty outlook over the rear of the property.
Bedroom 3
9' 5'' x 8' 5'' (2.87m x 2.56m)
Currently a bunk room with large window and adjacent the bathroom.
Bathroom
6' 9'' x 5' 7'' (2.06m x 1.70m)
Modern in design benefitting a Bath with Shower overhead, sink, WC and heated towel rail.
Snug/Bedroom 4
13' 1'' x 10' 5'' (3.98m x 3.17m)
Outside
The rear garden is mainly laid over two levels with composite decking with some decorative shingle to the side. A wooden shed offers handy outside storage. A gate leads to the rear access lane.
Parking
Street Parking can readily be found along the residential Richmond Road.
Brochures
Property BrochureFull Details- COUNCIL TAXA payment made to your local authority in order to pay for local services like schools, libraries, and refuse collection. The amount you pay depends on the value of the property.Read more about council Tax in our glossary page.
- Ask agent
- PARKINGDetails of how and where vehicles can be parked, and any associated costs.Read more about parking in our glossary page.
- Yes
- GARDENA property has access to an outdoor space, which could be private or shared.
- Yes
- ACCESSIBILITYHow a property has been adapted to meet the needs of vulnerable or disabled individuals.Read more about accessibility in our glossary page.
- Ask agent
Richmond Road, Swanage
Add your favourite places to see how long it takes you to get there.
__mins driving to your place
Your mortgage
Notes
Staying secure when looking for property
Ensure you're up to date with our latest advice on how to avoid fraud or scams when looking for property online.
Visit our security centre to find out moreDisclaimer - Property reference 12092079. The information displayed about this property comprises a property advertisement. Rightmove.co.uk makes no warranty as to the accuracy or completeness of the advertisement or any linked or associated information, and Rightmove has no control over the content. This property advertisement does not constitute property particulars. The information is provided and maintained by Albury & Hall, Swanage. Please contact the selling agent or developer directly to obtain any information which may be available under the terms of The Energy Performance of Buildings (Certificates and Inspections) (England and Wales) Regulations 2007 or the Home Report if in relation to a residential property in Scotland.
*This is the average speed from the provider with the fastest broadband package available at this postcode. The average speed displayed is based on the download speeds of at least 50% of customers at peak time (8pm to 10pm). Fibre/cable services at the postcode are subject to availability and may differ between properties within a postcode. Speeds can be affected by a range of technical and environmental factors. The speed at the property may be lower than that listed above. You can check the estimated speed and confirm availability to a property prior to purchasing on the broadband provider's website. Providers may increase charges. The information is provided and maintained by Decision Technologies Limited. **This is indicative only and based on a 2-person household with multiple devices and simultaneous usage. Broadband performance is affected by multiple factors including number of occupants and devices, simultaneous usage, router range etc. For more information speak to your broadband provider.
Map data ©OpenStreetMap contributors.




