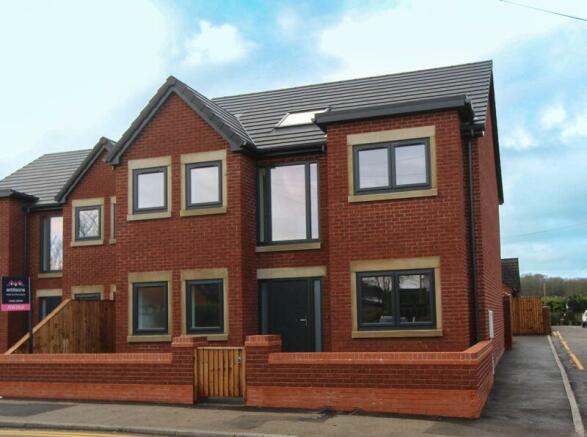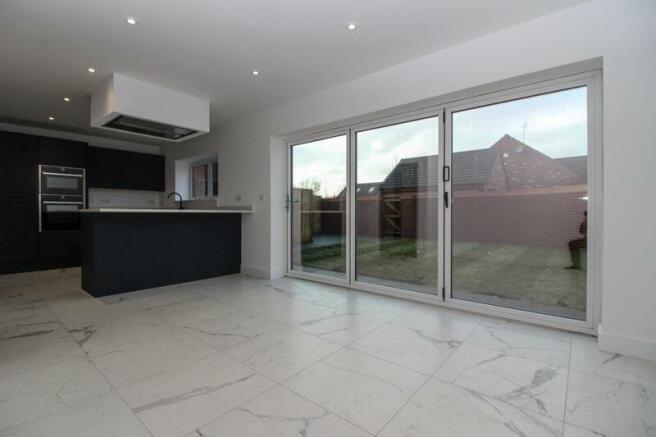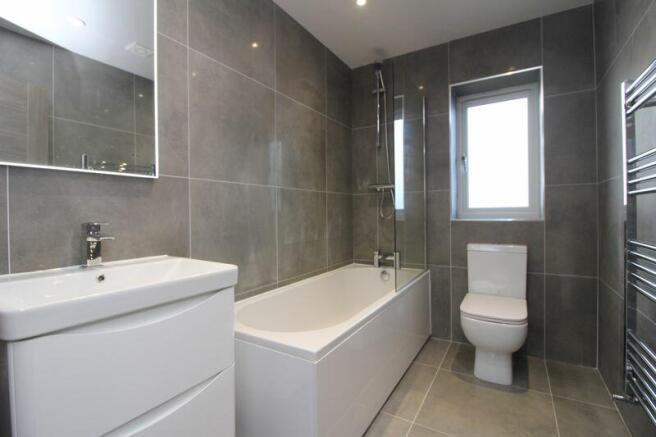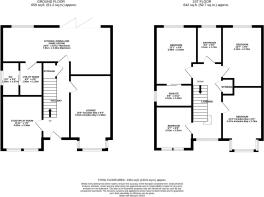St. James Road, Orrell, Wigan

- PROPERTY TYPE
Detached
- BEDROOMS
4
- BATHROOMS
2
- SIZE
Ask agent
- TENUREDescribes how you own a property. There are different types of tenure - freehold, leasehold, and commonhold.Read more about tenure in our glossary page.
Freehold
Key features
- New Build Detached Homes
- Sought After Village Location
- Four Bedrooms with En Suite to Main Bedroom
- Air Source Pump Heating
- Driveway and Gardens
- Builders Warranty
- Freehold
Description
FREEHOLD. EPC Grade C. Council Tax Band to be Assigned.
DISCLAIMER
Final measurements and finishes may differ slightly from the plans shown.
Entrance Hall
Composite door giving access to the front of the property. Striking oak and glass staircase giving access to the first floor. Under stairs storage cupboard housing manifold for under floor heating system.
Lounge
UPVC double glazed window to front aspect.
Study/Play Room
Two UPVC double glazed windows to front aspect.
Family Living and Dining Kitchen
Kitchen area is fitted with a range of contemporary ink blue soft close wall and base units comprising cupboards, drawers and quality crafted granite work surfaces incorporating a cut out single unit with etched drainer and mixer tap. Built in double Neff Hide and Slide electric ovens and Neff induction hob with modern AEG extractor over. Integrated fridge freezer and integrated Neff dishwasher.
UPVC double glazed window and UPVC double glazed tri fold doors to rear aspect. Tiled to visible floor area.
Utility Room
Fitted wall units and worktop with plumbing for automatic washing machine and space for under unit appliances. Sliding door to WC.
WC
Fitted with a low flush WC and slim vanity wash hand basin. UPVC double glazed window to side aspect. Tiled floor area.
Landing
Stunning light filled space with floor to tall window to front aspect and skylight above.
Bedroom One
UPVC double glazed window to rear aspect. Central heating radiator. Sliding door to en suite.
En Suite
Fitted with a three piece suite comprising step in shower enclosure with contemporary black fittings, vanity wash hand basin and low flush WC . UPVC double glazed window to side aspect. Tiled to visible floor and elevations. Wall mounted light up sensor controlled light up mirror. Black heated towel rail.
Bedroom Two
UPVC double glazed window to rear aspect. Central heating radiator.
Bedroom Three
UPVC double glazed window to front aspect. Central heating radiator.
Bedroom Four
UPVC double glazed window to front aspect. Central heating radiator.
Family Bathroom
Fitted with a three piece suite comprising panelled bath with mixer tap shower over, vanity wash hand basin and low flush WC. Tiled to visible floor and elevations. UPVC double glazed window to rear aspect. Heated towel rail.
Outside
There is a small lawned garden frontage with a gate leading from the pavement to a path to the front door. At the rear is an enclosed lawned garden with attractive brick boundary wall and a gate giving access on to the driveway which allows for off road parking.
Tenure
Freehold
Brochures
Full Details- COUNCIL TAXA payment made to your local authority in order to pay for local services like schools, libraries, and refuse collection. The amount you pay depends on the value of the property.Read more about council Tax in our glossary page.
- Band: TBC
- PARKINGDetails of how and where vehicles can be parked, and any associated costs.Read more about parking in our glossary page.
- Yes
- GARDENA property has access to an outdoor space, which could be private or shared.
- Yes
- ACCESSIBILITYHow a property has been adapted to meet the needs of vulnerable or disabled individuals.Read more about accessibility in our glossary page.
- Ask agent
St. James Road, Orrell, Wigan
Add your favourite places to see how long it takes you to get there.
__mins driving to your place
Your mortgage
Notes
Staying secure when looking for property
Ensure you're up to date with our latest advice on how to avoid fraud or scams when looking for property online.
Visit our security centre to find out moreDisclaimer - Property reference 12111634. The information displayed about this property comprises a property advertisement. Rightmove.co.uk makes no warranty as to the accuracy or completeness of the advertisement or any linked or associated information, and Rightmove has no control over the content. This property advertisement does not constitute property particulars. The information is provided and maintained by Addisons Estate and Letting Agent, Wigan. Please contact the selling agent or developer directly to obtain any information which may be available under the terms of The Energy Performance of Buildings (Certificates and Inspections) (England and Wales) Regulations 2007 or the Home Report if in relation to a residential property in Scotland.
*This is the average speed from the provider with the fastest broadband package available at this postcode. The average speed displayed is based on the download speeds of at least 50% of customers at peak time (8pm to 10pm). Fibre/cable services at the postcode are subject to availability and may differ between properties within a postcode. Speeds can be affected by a range of technical and environmental factors. The speed at the property may be lower than that listed above. You can check the estimated speed and confirm availability to a property prior to purchasing on the broadband provider's website. Providers may increase charges. The information is provided and maintained by Decision Technologies Limited. **This is indicative only and based on a 2-person household with multiple devices and simultaneous usage. Broadband performance is affected by multiple factors including number of occupants and devices, simultaneous usage, router range etc. For more information speak to your broadband provider.
Map data ©OpenStreetMap contributors.




