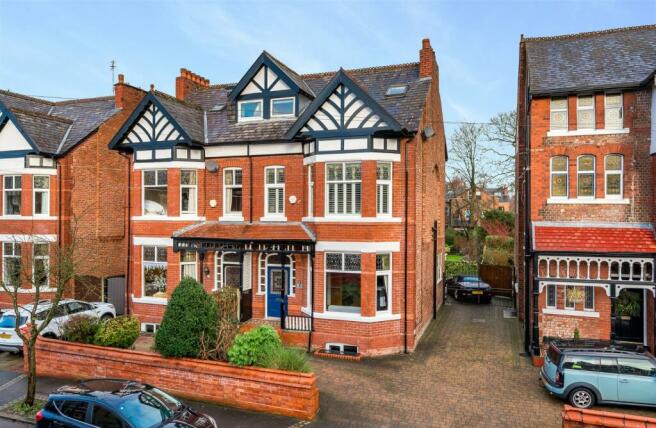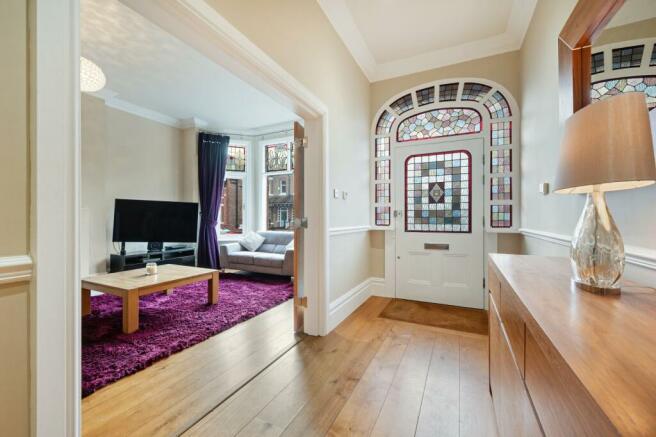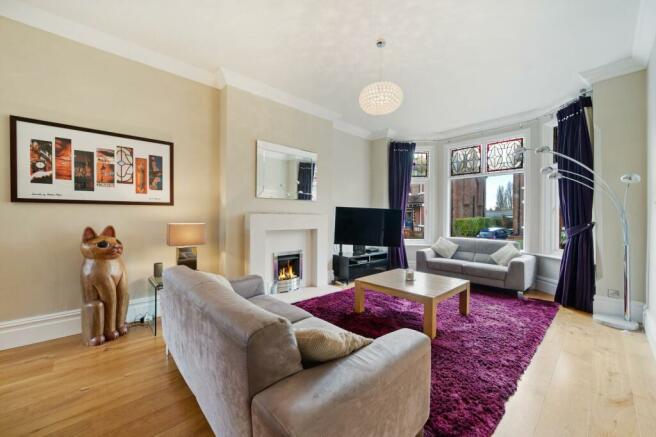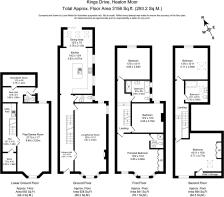Kings Drive, Heaton Moor, Stockport, SK4

- PROPERTY TYPE
Semi-Detached
- BEDROOMS
5
- BATHROOMS
3
- SIZE
Ask agent
- TENUREDescribes how you own a property. There are different types of tenure - freehold, leasehold, and commonhold.Read more about tenure in our glossary page.
Freehold
Description
King’s Drive holds prime position as one of the most sought-after and prestigious streets in the Heatons boasting enviable family homes in a location that is second to none. Situated a stone’s throw from the high street on Heaton Moor Road, the plethora of bars, retail and independent shops provides residents with a wonderful variety of amenities to enjoy. The street is also zoned for superb local primary and secondary schools making the setting especially appealing to growing families.
Entering through the hallway, the ground floor is briefly comprised of: inviting and spacious hallway enjoying ample light from the original period leaded light windows at the front door with views throughout the property from front-to-back. Double doors lead through to a spacious open-plan living/family room boasting triple aspect windows to front, side and rear with a large characteristic Victorian bay window with encapsulated original windows that is south-facing, allowing for ample natural light during the day. A useful WC may be found off the hallway. Completing the ground floor is the immaculate open-plan kitchen/diner leaving little to be desired throughout – this superb space features bespoke premium fitted units, a large island to the centre, three skylights to the dining area and bi-folds to the garden. A range of NEFF premium appliances are also integrated including but not limited to a full-height fridge, freezer, dishwasher, double pyrolytic ovens and a coffee machine. A Quooker Tap features to the centre of the kitchen island. The entire ground floor benefits from zoned underfloor heating beneath a mixture of oak flooring to the hallway and living area and tiling to the kitchen/diner.
Single flight stairs to the lower ground floor open onto a second hallway with storage for coats and shoes, a utility area underneath the stairs and a versatile storage room to the front. Double doors open onto a spacious and versatile reception room currently utilised as a games room ideal for growing families to use as they please with similar proportions to the living room upstairs and a south-facing window allowing for a light and airy space. A further window to the rear may also be found in this room. A second hallway to the rear features a Rock door granting access to the garden, a further WC and a second storage room, which houses the condensing Worcester Bosch boiler alongside a modern immersion heater. This floor has been fully tanked and finished to building regulation standard (call branch for details), features underfloor heating, includes approximately two metres of head height and a premium Delta pumping system.
To the first floor, three well-proportioned and very generous double bedrooms may be found ideal for the growing family with even the smallest of the rooms featuring dimensions that dwarf those of principal rooms in other homes and each of them including integrated wardrobes. The principal room to the front of this exceptional home spans the entire width of the house, features its own characteristic south-facing bay window and a cleverly-configured en-suite shower room with its own internal window allowing for a lighter-than-average en-suite space. The modern family bath/shower room finishes this floor with a mixture of contemporary and mosaic tiling, a four-piece suite with walk-in shower and in-set bath, and low-level lighting.
Stairs to the top floor grant access to two more double bedrooms each lit with a combination of windows and skylights and the front bedroom including integrated wardrobes and a walk-in storage room to the eaves. A final family bathroom completes this floor with modern tiling, a three-piece suite and a skylight.
Externally, there is a driveway offering off-street parking for two cars, one of which may be found to the front and the second to the rear via the shared driveway. To the rear, the landscaped garden is particularly generous for a property of this age and consists of a mixture of raised Indian Stone patio, middle patio, and lawn. It enjoys the sun throughout the day in the majority of the garden and features the late evening sun from the west to the paved patio area. A useful storage shed offers extra opportunity for external storage.
Other notable features of this impeccable home include electric gates, a fully-fitted CCTV and alarm system, and recent replacement work to the charming decorative fascia hardwood on the façade of the property.
Brochures
ParticularsCouncil TaxA payment made to your local authority in order to pay for local services like schools, libraries, and refuse collection. The amount you pay depends on the value of the property.Read more about council tax in our glossary page.
Band: E
Kings Drive, Heaton Moor, Stockport, SK4
NEAREST STATIONS
Distances are straight line measurements from the centre of the postcode- Heaton Chapel Station0.7 miles
- Burnage Station1.1 miles
- East Didsbury Tram Stop1.2 miles
About the agent
Since we opened our doors a decade ago, we’re proud to have helped thousands of people buy, sell, let, and rent property in The Heatons, Didsbury, Marple, and Stockport.
You see, we believe in appreciating every home. Our team of 60 is always on-hand to assist, and each member brings expert local knowledge and strong values. From the way we market properties to our customer service, everything is done to maximise your property value and experience.
Whether you’re looking for your
Notes
Staying secure when looking for property
Ensure you're up to date with our latest advice on how to avoid fraud or scams when looking for property online.
Visit our security centre to find out moreDisclaimer - Property reference JWH140193. The information displayed about this property comprises a property advertisement. Rightmove.co.uk makes no warranty as to the accuracy or completeness of the advertisement or any linked or associated information, and Rightmove has no control over the content. This property advertisement does not constitute property particulars. The information is provided and maintained by Julian Wadden, Heaton Moor. Please contact the selling agent or developer directly to obtain any information which may be available under the terms of The Energy Performance of Buildings (Certificates and Inspections) (England and Wales) Regulations 2007 or the Home Report if in relation to a residential property in Scotland.
*This is the average speed from the provider with the fastest broadband package available at this postcode. The average speed displayed is based on the download speeds of at least 50% of customers at peak time (8pm to 10pm). Fibre/cable services at the postcode are subject to availability and may differ between properties within a postcode. Speeds can be affected by a range of technical and environmental factors. The speed at the property may be lower than that listed above. You can check the estimated speed and confirm availability to a property prior to purchasing on the broadband provider's website. Providers may increase charges. The information is provided and maintained by Decision Technologies Limited.
**This is indicative only and based on a 2-person household with multiple devices and simultaneous usage. Broadband performance is affected by multiple factors including number of occupants and devices, simultaneous usage, router range etc. For more information speak to your broadband provider.
Map data ©OpenStreetMap contributors.




