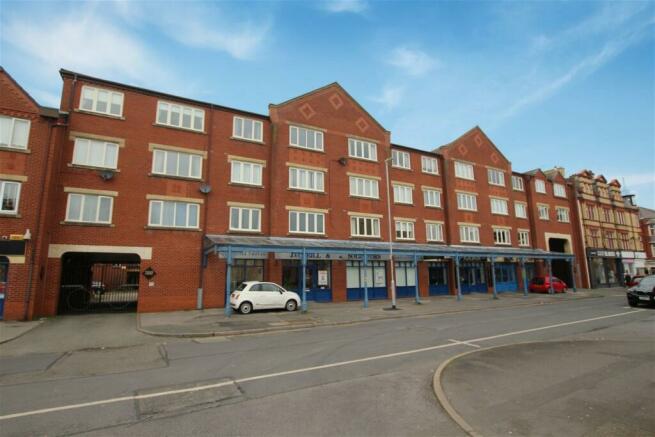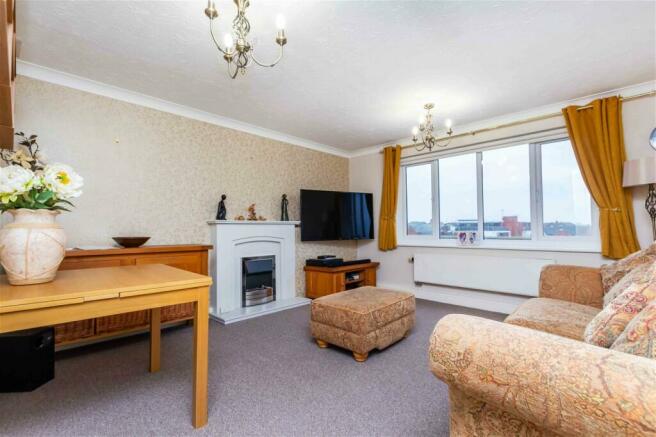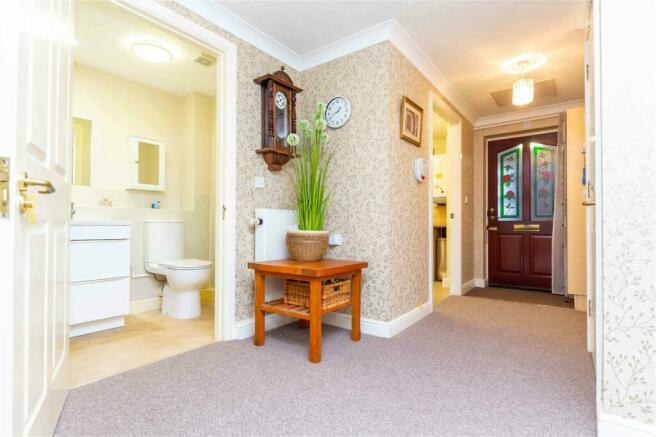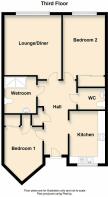
Forum Court, 80 Lord Street, Southport, PR8 1JP

- PROPERTY TYPE
Retirement Property
- BEDROOMS
2
- BATHROOMS
2
- SIZE
Ask agent
Key features
- Very Sheltered Housing Development
- Third Floor Apartment
- House Managers Office, Communal Lounge
- 'Chubb' Emergency Cord System
- Spacious Lounge & Breakfast Kitchen
- Two Double Bedrooms, Master inc Fitted Wardrobes
- Modern Shower Room & Separate Wc
- Convenient Central Location
- Leasehold, Sefton MBC Band C
- Early Viewing Advised
Description
Forum Court is a prestigious development of 'very sheltered' housing, and designed to enable retired buyers to retain their independence and live in their own homes as long as possible. This well-presented flat is situated on the third floor overlooking King Street and the Southport Town Centre. The centrally heated and double glazed accommodation includes; a private entrance with walk-in store room and separate WC, lounge and breakfast kitchen with a range of built-in appliances, main bedroom with built-in wardrobes, a second double bedroom and a spacious wetroom. The facilities at Forum Court include a team of House Managers, House Keeping Assistants, a communal lounge, a conservatory, a dining room, and a guest suite. Car Parking is available on a first-come basis. An early viewing is recommended.
Communal Entrance Hall
Third Floor
Private Entrance Hall
Lounge/Diner - 4.67m into door recess x 4.01m (15'4" into door recess x 13'2")
Kitchen - 3.23m x 2.36m (10'7" x 7'9")
Bedroom 1 - 3.94m overall measurements from front of wardrobe x 3.1m (12'11" overall measurements from front of wardrobe x 10'2")
Bedroom 2 - 4.34m into door recess x 2.92m (14'3" into door recess x 9'7")
Wet Room - 2.59m x 2.57m overall measurements (8'6" x 8'5" overall measurements)
WC - 1.5m x 1.78m (4'11" x 5'10")
Tenure
Leasehold - lease term remaining of 125 years from 1st January 1995. The rent is payable to Peppercorn.
Council Tax Band
Sefton MBC band C.
Transfer Premium
The below shows the impact of Transfer Premium payments at different lengths of ownership for a property with a sale price of £150,000
Up to one year - 1% charge rate, Transfer premium £1,500, Net proceeds for a sale price of £150,000 = £148,500
1 to 2 years - 2% charge rate, Transfer premium £3,000, Net proceeds for a sale price of £150,000 = £147,000
2 years or more - 3% charge rate, Transfer premium £4,500, Net proceeds for a sale price of £150,000 = £145,500.
Service Charge
There is a monthly service charge of £674.36 per calendar month for the 2023/2024 period.
This payment covers the following services -
Duty manager on site 24 hours a day,
Gardening costs
Daily checks that you are safe and well
Building maintenance
Building insurance
Redecoration/re-furnishing communal areas
Cleaning of all communal areas
Window cleaning outside
apartment cleaning 1.5 hours per week
Managing agent's fees
Fund for Future Maintenance.
*Owners washing can also be done for a small additional charge.
Age restriction
Single Purchasers - must be at least 60 years of age
Joint purchasers - one of you must be over the age of 60, or younger if care is required.
Outside
Car parking available on a first-come-first-served basis, communal gardens.
- COUNCIL TAXA payment made to your local authority in order to pay for local services like schools, libraries, and refuse collection. The amount you pay depends on the value of the property.Read more about council Tax in our glossary page.
- Band: C
- PARKINGDetails of how and where vehicles can be parked, and any associated costs.Read more about parking in our glossary page.
- Yes
- GARDENA property has access to an outdoor space, which could be private or shared.
- Ask agent
- ACCESSIBILITYHow a property has been adapted to meet the needs of vulnerable or disabled individuals.Read more about accessibility in our glossary page.
- Ask agent
Forum Court, 80 Lord Street, Southport, PR8 1JP
Add your favourite places to see how long it takes you to get there.
__mins driving to your place



Make The Right Move Choose The Right Agent!
Selling a property, buying a property, or both, are the largest financial transactions you are ever likely to make. Trust that responsibility to professional and experienced Estate Agents -Chris Tinsley Estate Agents.
At Chris Tinsley's we make the most of your property with high-quality photography, excellent sales brochures, and bright airy Town Centre offices.
How many times have you gone shopping for a jumper, and come home with a coat?!
In our experience, many buyers eventually buy a property quite different from their original requirements. Whilst we operate a successful computerized mailing system, there is still no substitute for talking face-to-face with a member of our knowledgeable team. We understand the obstacles buyers face, we have the knowledge and first-hand experience of local schools and colleges, the local villages and the surrounding areas.
We are a local firm made up of local people.
We look forward to hearing from you soon.
All the best
Team Tinsley
Notes
Staying secure when looking for property
Ensure you're up to date with our latest advice on how to avoid fraud or scams when looking for property online.
Visit our security centre to find out moreDisclaimer - Property reference S826070. The information displayed about this property comprises a property advertisement. Rightmove.co.uk makes no warranty as to the accuracy or completeness of the advertisement or any linked or associated information, and Rightmove has no control over the content. This property advertisement does not constitute property particulars. The information is provided and maintained by Chris Tinsley Estate Agents, Southport. Please contact the selling agent or developer directly to obtain any information which may be available under the terms of The Energy Performance of Buildings (Certificates and Inspections) (England and Wales) Regulations 2007 or the Home Report if in relation to a residential property in Scotland.
*This is the average speed from the provider with the fastest broadband package available at this postcode. The average speed displayed is based on the download speeds of at least 50% of customers at peak time (8pm to 10pm). Fibre/cable services at the postcode are subject to availability and may differ between properties within a postcode. Speeds can be affected by a range of technical and environmental factors. The speed at the property may be lower than that listed above. You can check the estimated speed and confirm availability to a property prior to purchasing on the broadband provider's website. Providers may increase charges. The information is provided and maintained by Decision Technologies Limited. **This is indicative only and based on a 2-person household with multiple devices and simultaneous usage. Broadband performance is affected by multiple factors including number of occupants and devices, simultaneous usage, router range etc. For more information speak to your broadband provider.
Map data ©OpenStreetMap contributors.





