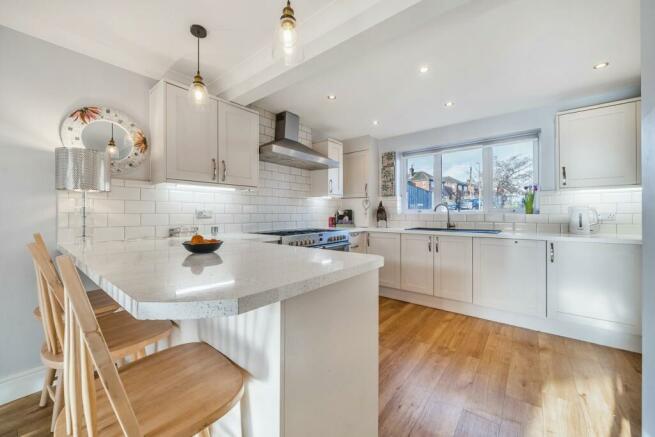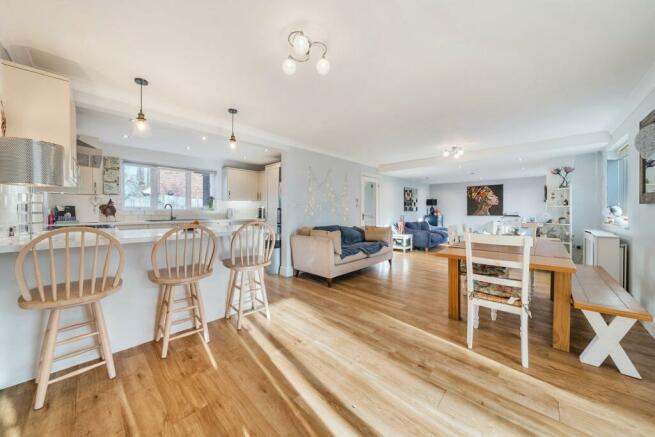Deakin Leas, Tonbridge, TN9

- PROPERTY TYPE
Detached
- BEDROOMS
5
- BATHROOMS
2
- SIZE
Ask agent
- TENUREDescribes how you own a property. There are different types of tenure - freehold, leasehold, and commonhold.Read more about tenure in our glossary page.
Freehold
Key features
- PRICE RANGE £750,000 - £775,000
- Five bedroom detached family home
- Excellent location for Schools and London Commuters
- Stunning 'Open plan' Living
- Composite worktops in kitchen
- Large Conservatory
- Five good sized bedrooms
- Ensuite to master bedroom.
- Large secluded level rear garden
- Off road parking for a minimum of 3 cars
Description
*PRICE RANGE £750,000 - £775,000**LOCATION LOCATION LOCATION* *A HIDDEN GEM* A fantastic opportunity to purchase a well loved, beautifully presented, well proportioned 5 bedroom detached family home, situated in an extremely popular residential area of Tonbridge. This delightful property sits tucked away discreetly at the top of a cul-de-sac in a very popular area for well respected Junior, Comprehensive, Grammar and Private Schools. It serves London commuters well as the railway station is a short walk from the property. The accommodation is spread over two floors comprising a stunning 'open plan' kitchen/living/dining, a cloak room, a large conservatory and an additional bedroom/reception on the ground floor with an additional four double bedrooms, a family bathroom and an ensuite on the first floor. There is a large driveway with off road parking for a minimum of 3 cars. To the rear there is a large secluded south facing garden mainly laid to lawn with a good sized patio. EPC:C
To view this property please call Jenny Ireland at Mother Goose Estate Agents.
Tonbridge is a thriving market town which boasts a fine example of a 'Motte and Bailey' Norman castle built in the 13th century abutting Tonbridge Park, offering covered/open air swimming pool, tennis courts, children's play areas, miniature railway etc. Tonbridge town is within walking distance and offers an excellent range of High Street stores. The mainline station is also within walking distance and provides fast commuter links into London with road links to the M20 & M25 motorways via the nearby A26 and A21. Tonbridge offers first rate primary and secondary schools (including Grammar and Private Schools) many of which consistently score highly in the league tables. There are many beautiful walks close-by for dog lovers or ramblers.
Ground Floor
General Description
This delightful detached property is tucked away discreetly at the top of a cul-de-sac in one of the most sought after roads in South Tonbridge. The large wide block brick driveway meanders to the front door. Upon entry there is a very comfortable, contemporary flow into a well lit stunning large 'open plan' living area which would be the envy of most home owners. The beautifully presented and arranged kitchen boasts white sparkling 'composite' work tops housing a host of superior appliances to include the large range cooker with a generous hob and two ovens below. Generous seating in place to create a contemporary and social space while entertaining. The contemporary flow continues into the large well lit Conservatory with access to the rear garden. The space upstairs is generous with two bathrooms and four bedrooms. This is certainly a fabulous family home and early viewing would be strongly advisable.
Hallway
Stairs to first floor. Large built-in cupboards with plumbing for washing machine and space for a tumble dryer. Radiator.
Cloak Room
Window to front. Fully integrated contemporary style sink unit with rolling work top above and a built-in vanity units below. WC to match. hanging space for coats. Radiator.
Bedroom 5 /Reception 3
Window to front. Radiator.
'Open' plan Kitchen
Windows to front. White composite worktop housing a one and a half bowl ceramic sink. Integrated dish washer. Large attractive stainless steel Range Cooker with two ovens below and extractor fan above. Space for fridge freezer. Breakfast counter with space for 3 stools overlooking the continuous 'open' plan family area which leads into the large conservatory. Attractive range of eye level and base soft close units and drawers.
Large Family/Dining Area
Wood effect flooring throughout. Open plan space ideal for families. Space for a large dining table. Bifold doors through to the conservatory. Covered radiators. Space for a sofa and chairs extended further to an additional snug area with additional seating. Fully glazed patio doors to the rear garden.
Conservatory
Glass surround with a vaulted ceiling. Doors out to rear garden.
First Floor
Landing
Loft hatch. Part boarded. Insulated.
Master Bedroom
Window to front. Triple mirror fronted fitted wardrobes. Radiator. Door to ensuite.
Ensuite Shower Room
Window to front. Partially integrated washbasin with roll top surface above and a built-in vanity unit below. Corner fully tiled shower cubicle with wall mounted gravity shower unit.
WC to match. Wall mounted chrome ladder style radiator.
Bedroom Two
Window to rear. Radiator.
Bedroom Three
L - shaped room with window to front. Radiator.
Bedroom Four/study
Window to rear. Radiator.
Family Bathroom
Window to rear. Fully tiled. Partially integrated contemporary sink unit with built-in vanity units below. WC with concealed flush. Bath with partial glass screen. Wall mounted gravity shower unit. Wall mounted chrome ladder style radiator.
Outside
Front Garden
Large block brick driveway with space for a minimum of 3 cars. Dual gated access to the front.
Rear Garden
Large private rear garden mainly laid to grass, with a wood fence panel surround. Steps up to large paved patio area with ample space for entertaining. Space and plumbing for a hot tub. Large shed to the rear. Dual gated access to the front.
Brochures
Brochure 1Council TaxA payment made to your local authority in order to pay for local services like schools, libraries, and refuse collection. The amount you pay depends on the value of the property.Read more about council tax in our glossary page.
Ask agent
Deakin Leas, Tonbridge, TN9
NEAREST STATIONS
Distances are straight line measurements from the centre of the postcode- Tonbridge Station0.6 miles
- High Brooms Station2.3 miles
- Leigh Station2.8 miles
About the agent
Mother Goose Estate Agents bring with them a new way to buy and sell property with experienced staff providing a wealth of local knowledge and expertise in property. We specialise in residential sales across a wide range of property in and around the Tunbridge Wells area.
Our services include -
• A bespoke marketing plan
• Providing a one-to-one service throughout the sale process
• Conducting all property viewings ourselves and providing immediate feedback
• Hol
Industry affiliations



Notes
Staying secure when looking for property
Ensure you're up to date with our latest advice on how to avoid fraud or scams when looking for property online.
Visit our security centre to find out moreDisclaimer - Property reference 27082600. The information displayed about this property comprises a property advertisement. Rightmove.co.uk makes no warranty as to the accuracy or completeness of the advertisement or any linked or associated information, and Rightmove has no control over the content. This property advertisement does not constitute property particulars. The information is provided and maintained by Mother Goose Estate Agency, Tunbridge Wells. Please contact the selling agent or developer directly to obtain any information which may be available under the terms of The Energy Performance of Buildings (Certificates and Inspections) (England and Wales) Regulations 2007 or the Home Report if in relation to a residential property in Scotland.
*This is the average speed from the provider with the fastest broadband package available at this postcode. The average speed displayed is based on the download speeds of at least 50% of customers at peak time (8pm to 10pm). Fibre/cable services at the postcode are subject to availability and may differ between properties within a postcode. Speeds can be affected by a range of technical and environmental factors. The speed at the property may be lower than that listed above. You can check the estimated speed and confirm availability to a property prior to purchasing on the broadband provider's website. Providers may increase charges. The information is provided and maintained by Decision Technologies Limited. **This is indicative only and based on a 2-person household with multiple devices and simultaneous usage. Broadband performance is affected by multiple factors including number of occupants and devices, simultaneous usage, router range etc. For more information speak to your broadband provider.
Map data ©OpenStreetMap contributors.




