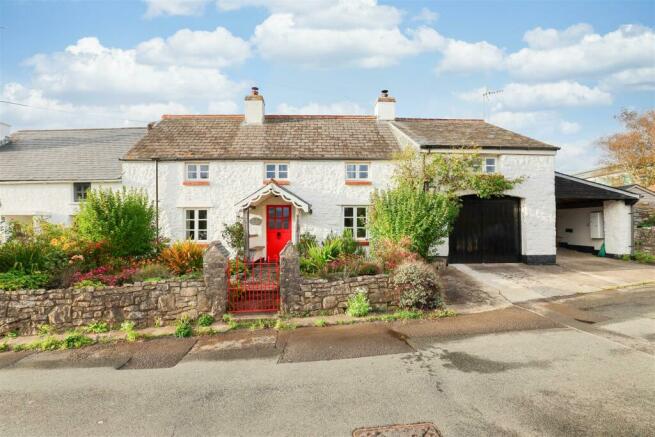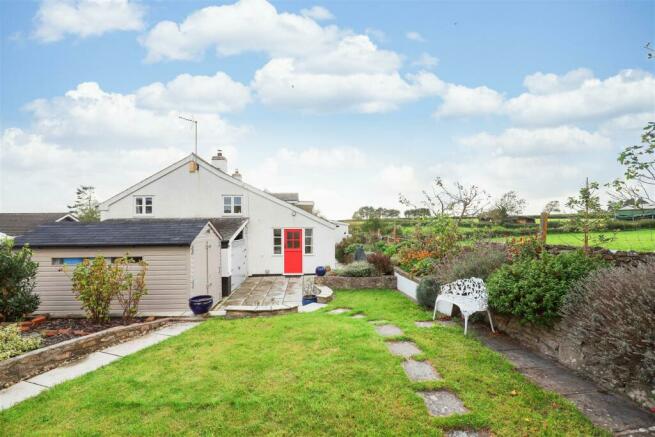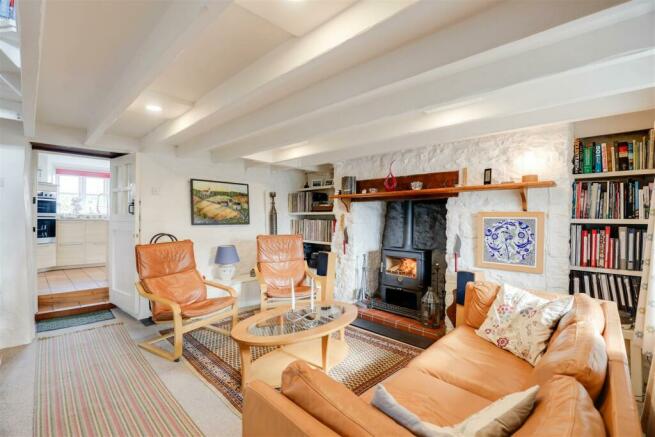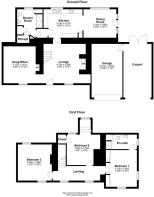
Rose Cottage, Colwinston, Nr Cowbridge, Vale Of Glamorgan, CF71 7NL

- PROPERTY TYPE
Cottage
- BEDROOMS
3
- BATHROOMS
2
- SIZE
2,000 sq ft
186 sq m
- TENUREDescribes how you own a property. There are different types of tenure - freehold, leasehold, and commonhold.Read more about tenure in our glossary page.
Freehold
Key features
- A charming character cottage dating back pre-1800 within the heart of Colwinston village.
- Tastefully modernised by the current owners, the cottage retains many original features.
- On the ground floor there are two attractive sitting rooms with multi-fuel burners.
- A modern kitchen opens into a light and airy dining room, and a family shower room.
- Three double bedrooms are on the first floor, one with en-suite.
- Driveway parking with car-port plus an integral garage.
- Pretty, private gardens overlooking fields to the rear.
- An air source heat pump now provides efficient heating and hot water.
- Within Cowbridge School catchment.
- EPC RATING: D.
Description
Situation - The Village of Colwinston is positioned within gently rolling countryside and contains a number of period houses, St. David's Church in Wales Primary School, Grade l listed Church, public house, village hall and cricket ground. The Village is also within the catchment area for Cowbridge Comprehensive School. Although enjoying the benefits of a rural community, the Village is accessible to the nearby Towns of Cowbridge, Llantwit Major and Bridgend. The City of Cardiff is also within reach via the A48 road and the M4 motorway (junction 35) at Pencoed provides access to other major commercial centres in the region. There is a main-line railway station at Bridgend providing direct access to Cardiff and London.
About The Property - Rose Cottage is one of a number of older, original properties in this delightful, thriving and ever popular Vale Village.
A flagstone footpath with colourful cottage garden frontage leads to the front door with canopied seated entrance porch, from which a glazed stable door leads through into the main living accommodation.
The lounge features a free-standing multi-fuel burner set within an Inglenook fireplace with original timber mantle and a quarry tiled hearth. This cosy charming room features ceiling beams, dimmable lighting, a front facing double-glazed window offering a deep oak sill and fitted shutters.
Open-plan from the lounge is a useful second reception room (currently fitted out as a home office/study and TV room) with solid oak flooring, and enjoying a second multi fuel burner, ceiling beams, dimmable lighting and a front facing shuttered double-glazed window with broad oak sill.
From the lounge, a glazed stable door leads into the kitchen/dining room, a later extension. The kitchen has been fitted with a range of modern wall and base units with complementary laminate work surfaces and dimmable ceiling spotlights. Offering a range of integral appliances to remain including 4-ring induction hob, glass splash-back with extractor hood above and eye-level double oven with grill. The kitchen also benefits from a large pantry cupboard, ceramic tiled flooring and leads directly into the dining room. This is fitted with oak flooring and features a triple-glazed broad picture window offering plenty of natural light and providing a lovely outlook over farmland and garden. A glazed stable door leads out onto the side patio and garden.
Just off from the kitchen is an inner hallway with space for cloaks. This leads to the ground floor 3-piece shower room offering a large fully tiled shower enclosure and three useful storage cupboards; one used as a utility cupboard with plumbing for a washing machine.
An oak open tread staircase leads up from the lounge to the generous landing area with exposed floorboards and presents two low-level double-glazed windows overlooking the front. Three double bedrooms open from this area. The first is located to the newer part of the property and is a light and airy bright bedroom offering two double-glazed windows to the front and side aspect, and enjoys a range of ash finished fitted wardrobes (to remain). A latch door opens into a large 3-piece en-suite shower room with built-in storage cupboard and side facing double glazed window.
The second double bedroom has an extended raised area with dormer picture windows enjoying a delightful elevated view over farmland. It also presents a large walk-in wardrobe.
The third good sized double bedroom enjoys a dual aspect double glazed windows and has retained original walls, ceiling and latch door.
Gardens And Grounds - Rose Cottage is positioned on a corner plot enjoying predominantly south-facing stone walled gardens to the front and side. A well-stocked border feature faces the roadside. Immediately to the front of the property is a very pretty cottage garden with shrubs and flowering annuals, through which a gated entrance runs to the front canopied porch. To the side, a large patio area, accessed from the car-port and kitchen/dining room, provides a fantastic space for al-fresco dining. Beyond the patio is an additional lawned area with central footpath leading to a charming timber-built summerhouse with pine flooring. The fully enclosed garden then offers an abundance of colourful and raised stone borders with a wonderful view over farmland.
A gated access leads to an additional external storage area. Alongside the patio is a large useful timber built storage shed to remain which measures approx. 2.4m x 4.0m. A heating system store is tucked to the back of the property with adjoining heat pump.
From its road frontage, there is a pull in parking bay alongside the integral single garage (approx. max 6.1m x 3.5m) and adjoining single car-port. The integral garage has a manual up and over door with full power supply, electric car charging point provision and rear access into the carport. Double gates with side pedestrian access open from the car port into the gardens.
Additional Information - Mains electric, drainage and water connect to the property. Air source heat pump (fitted 2017). Council Tax is Band G.
Brochures
Rose Cottage, Colwinston, Nr Cowbridge, Vale Of GlEPCBrochure- COUNCIL TAXA payment made to your local authority in order to pay for local services like schools, libraries, and refuse collection. The amount you pay depends on the value of the property.Read more about council Tax in our glossary page.
- Band: G
- PARKINGDetails of how and where vehicles can be parked, and any associated costs.Read more about parking in our glossary page.
- Yes
- GARDENA property has access to an outdoor space, which could be private or shared.
- Yes
- ACCESSIBILITYHow a property has been adapted to meet the needs of vulnerable or disabled individuals.Read more about accessibility in our glossary page.
- Ask agent
Rose Cottage, Colwinston, Nr Cowbridge, Vale Of Glamorgan, CF71 7NL
Add an important place to see how long it'd take to get there from our property listings.
__mins driving to your place
Get an instant, personalised result:
- Show sellers you’re serious
- Secure viewings faster with agents
- No impact on your credit score
Your mortgage
Notes
Staying secure when looking for property
Ensure you're up to date with our latest advice on how to avoid fraud or scams when looking for property online.
Visit our security centre to find out moreDisclaimer - Property reference 32806511. The information displayed about this property comprises a property advertisement. Rightmove.co.uk makes no warranty as to the accuracy or completeness of the advertisement or any linked or associated information, and Rightmove has no control over the content. This property advertisement does not constitute property particulars. The information is provided and maintained by Watts & Morgan, Cowbridge. Please contact the selling agent or developer directly to obtain any information which may be available under the terms of The Energy Performance of Buildings (Certificates and Inspections) (England and Wales) Regulations 2007 or the Home Report if in relation to a residential property in Scotland.
*This is the average speed from the provider with the fastest broadband package available at this postcode. The average speed displayed is based on the download speeds of at least 50% of customers at peak time (8pm to 10pm). Fibre/cable services at the postcode are subject to availability and may differ between properties within a postcode. Speeds can be affected by a range of technical and environmental factors. The speed at the property may be lower than that listed above. You can check the estimated speed and confirm availability to a property prior to purchasing on the broadband provider's website. Providers may increase charges. The information is provided and maintained by Decision Technologies Limited. **This is indicative only and based on a 2-person household with multiple devices and simultaneous usage. Broadband performance is affected by multiple factors including number of occupants and devices, simultaneous usage, router range etc. For more information speak to your broadband provider.
Map data ©OpenStreetMap contributors.







