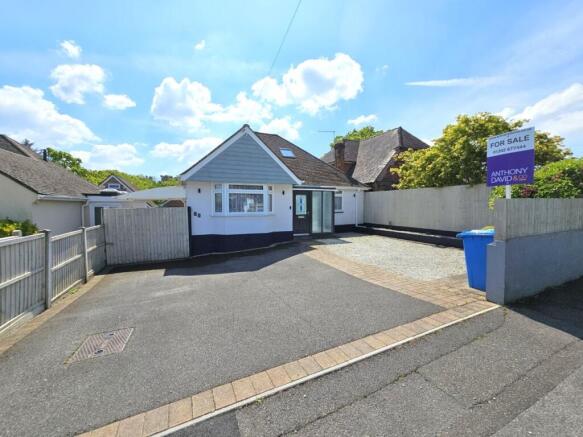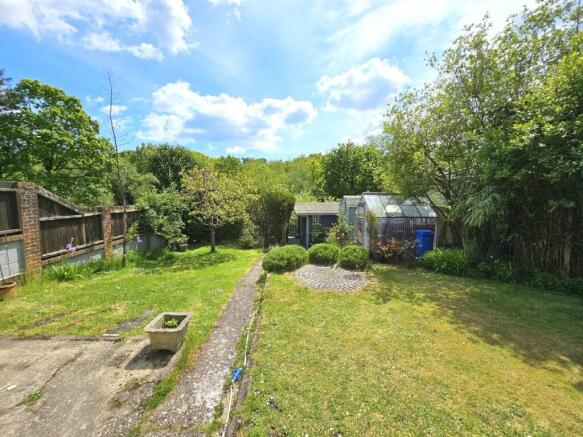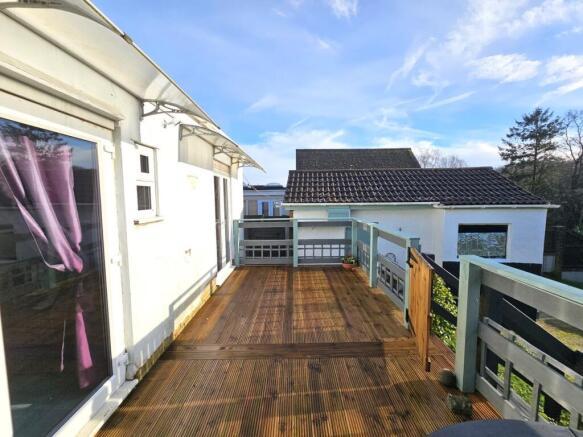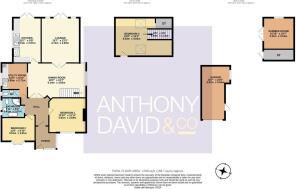
3 bedroom chalet for sale
Berkeley Avenue, Alderney , POOLE, BH12

- PROPERTY TYPE
Chalet
- BEDROOMS
3
- BATHROOMS
1
- SIZE
Ask agent
- TENUREDescribes how you own a property. There are different types of tenure - freehold, leasehold, and commonhold.Read more about tenure in our glossary page.
Freehold
Key features
- THREE DOUBLE BEDROOMS
- NEARLY 1400 SQ FT
- LOUNGE WITH WOOD BURNER
- DINING ROOM
- STYLISH KITCHEN
- CONTEMPORARY BATHROOM
- UTILITY ROOM
- DETACHED GARAGE
- SUMMER HOUSE
- CUL-DE-SAC LOCATION
Description
A stunning three double bedroom detached chalet situated on this premium quiet cul-de-sac in Alderney close to local shops, amenities and central bus routes to Poole and Bournemouth. The scenic Bourne Valley Nature Reserve and Tower Park with it's array of leisure facilities and Tescos' super store are also close by. This beautifully presented property offers nearly 1400 sq ft of luxurious living throughout and internal viewing is imperative to appreciate the accommodation on offer, which comprises: lounge, dining room, stylish kitchen, utility room, separate cloakroom, two double bedrooms and contemporary bathroom to the ground floor and a further double bedroom to the upstairs. Externally the property boasts an extensive beautifully tendered South facing tiered garden with raised sun deck and lawned area housing a summer house. To the front the driveway provides off road parking with side access to a detached garage. Further features of this superb home include: integrated dishwasher and 'Range' cooker to kitchen, woodburner to lounge, outside storage, gas central heating and UPVC double glazing. Nearby Schools - Manorside Academy, Livingstone Road Juniors and St Joseph's Catholic Primary.
Entrance Hall
Doors to
Lounge
15' 7" x 13' 3" (4.75m x 4.04m)
Dining Room
20' 2" x 12' 7" (6.15m x 3.84m)
Kitchen
15' 7" x 9' 9" (4.75m x 2.97m)
Utility Room
12' 0" x 8' 11" (3.66m x 2.72m)
Bedroom One
12' 10" x 11' 11" (3.91m x 3.63m)
Bedroom Two
11' 6" x 9' 10" (3.51m x 3.00m)
Bathroom
7' 11" x 6' 9" (2.41m x 2.06m)
Separate Cloakroom
6' 0" x 2' 10" (1.83m x 0.86m)
Bedroom Three
19' 9" x 13' 3" (6.02m x 4.04m)
Garage
18' 7" x 10' 0" (5.66m x 3.05m)
Summer House
10' 10" x 10' 7" (3.30m x 3.23m)
Garden
South facing
Driveway
Off road parking
Council Tax
Band D
Brochures
Brochure 1- COUNCIL TAXA payment made to your local authority in order to pay for local services like schools, libraries, and refuse collection. The amount you pay depends on the value of the property.Read more about council Tax in our glossary page.
- Band: D
- PARKINGDetails of how and where vehicles can be parked, and any associated costs.Read more about parking in our glossary page.
- Yes
- GARDENA property has access to an outdoor space, which could be private or shared.
- Yes
- ACCESSIBILITYHow a property has been adapted to meet the needs of vulnerable or disabled individuals.Read more about accessibility in our glossary page.
- Ask agent
Berkeley Avenue, Alderney , POOLE, BH12
Add an important place to see how long it'd take to get there from our property listings.
__mins driving to your place
Get an instant, personalised result:
- Show sellers you’re serious
- Secure viewings faster with agents
- No impact on your credit score
Your mortgage
Notes
Staying secure when looking for property
Ensure you're up to date with our latest advice on how to avoid fraud or scams when looking for property online.
Visit our security centre to find out moreDisclaimer - Property reference 27027419. The information displayed about this property comprises a property advertisement. Rightmove.co.uk makes no warranty as to the accuracy or completeness of the advertisement or any linked or associated information, and Rightmove has no control over the content. This property advertisement does not constitute property particulars. The information is provided and maintained by Anthony David & Co, Poole. Please contact the selling agent or developer directly to obtain any information which may be available under the terms of The Energy Performance of Buildings (Certificates and Inspections) (England and Wales) Regulations 2007 or the Home Report if in relation to a residential property in Scotland.
*This is the average speed from the provider with the fastest broadband package available at this postcode. The average speed displayed is based on the download speeds of at least 50% of customers at peak time (8pm to 10pm). Fibre/cable services at the postcode are subject to availability and may differ between properties within a postcode. Speeds can be affected by a range of technical and environmental factors. The speed at the property may be lower than that listed above. You can check the estimated speed and confirm availability to a property prior to purchasing on the broadband provider's website. Providers may increase charges. The information is provided and maintained by Decision Technologies Limited. **This is indicative only and based on a 2-person household with multiple devices and simultaneous usage. Broadband performance is affected by multiple factors including number of occupants and devices, simultaneous usage, router range etc. For more information speak to your broadband provider.
Map data ©OpenStreetMap contributors.





