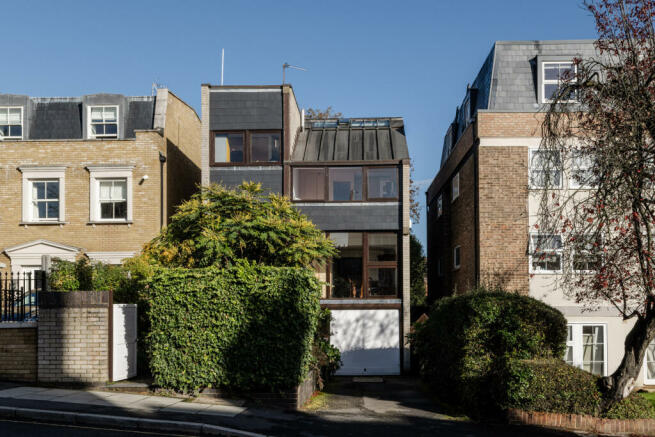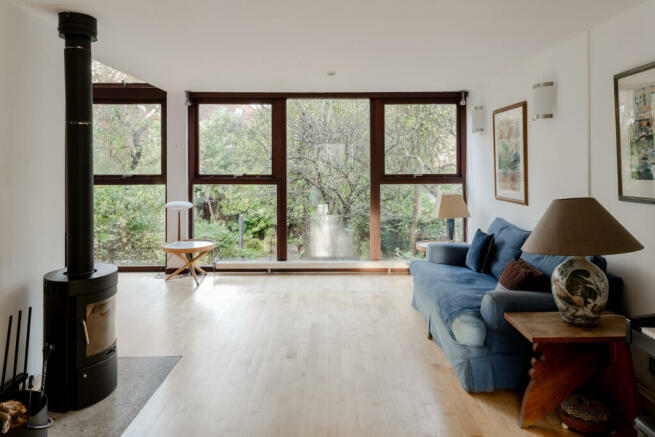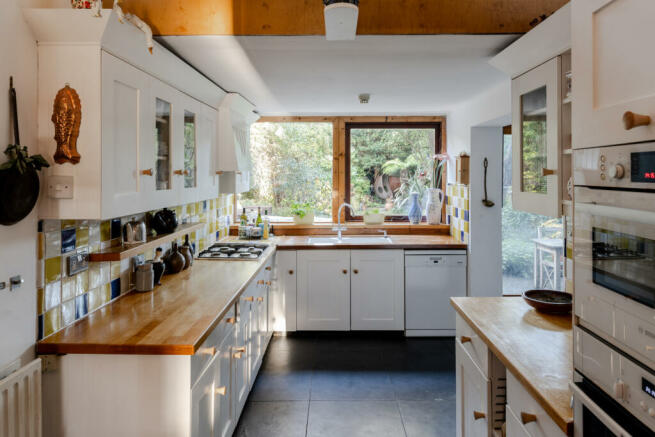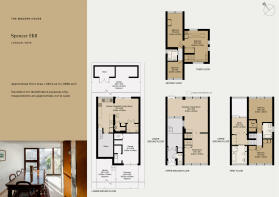
Spencer Hill, London SW19

- PROPERTY TYPE
Detached
- BEDROOMS
5
- BATHROOMS
4
- SIZE
2,636 sq ft
245 sq m
- TENUREDescribes how you own a property. There are different types of tenure - freehold, leasehold, and commonhold.Read more about tenure in our glossary page.
Freehold
Description
The Architect
The house was designed by Ian Horton of Horton, Earle & Associates for his own family in 1968 and purchased from him by the current owners over 30 years ago. It went on to receive a RIBA accolade for its pioneering design, which uses half levels and thoughtfully placed staircases to create a wonderfully successful adaptation of the open-plan style. Double mono-pitch roofs, slate hanging tiles and brick courses introduce a distinctive modernist profile to the Edwardian and Victoria streetscape of Wimbledon. The house was extended in 2002 with designs by Holden & Partners.
The Tour
The house sits on Spencer Hill, quiet street of mainly Victorian and Edwardian villas in the Wimbledon Hill Road Conservation Area. Wimbledon Common and Wimbledon Village are both ten minutes walk away.
The house is set back from the street by a verdant garden, landscaped to create a distinct pedestrian and vehicle entrance, with access to the garage beneath the house. The upper level, bordered by Acers, fatsia and ferns, leads beneath a pergola teeming with jasmine and wisteria towards the recessed front door.
Internally, the house bears the hallmarks of mid-century design: thoughtfully crafted joinery in lacquered ply provides wonderful storage and maximises the generous dimensions of each room. Warm maple floors sit alongside Iroko window frames, natural textures which play against the green backdrop of the garden beautifully.
An entrance lobby with coat storage and a WC gives way to an atmospheric landing perched between the kitchen on the ground floor and the main living spaces on the first floor. Shoji perspex panels create the internal windows that draw light into this central part of the plan. Bespoke joinery, with Arts and Crafts references, provides wonderful storage. Tactile stairwells are lined with lacquered marine ply panelling.
A short run of steps leads down to the kitchen and family room. Arranged in an L-shape, the kitchen has plenty of storage and workspace. A wide archway connects it to the adjacent family room, where a large sliding glazed door opens to the inviting garden beyond. Along the rear wall, plain white doors conceal a utility room, a deep pantry. There is underfloor heating throughout this floor.
On the first floor, the main living spaces are spacious with expansive floor to ceiling glazing overlooking both the front and rear gardens making the outdoors an integral part of the house. A generous dining room sits at the front of the plan. Beyond is the living room, which combines an intimate single-height seating area with a soaring double-height space. This versatility allows the room to shift between forms and atmospheres with the changing seasons and the way it is lived in, along with being an excellent space for entertaining.
Internal windows create a feeling of connectivity throughout the plan, offering a glimpse of the study above and the kitchen below. A wood burner sits on a cast concrete plinth reclaimed from the original garden landscaping. The study is on the floor above and can be partitioned from the bustle of the house by a bespoke screen which extends beyond the plentiful cabinetry.
There are two bedrooms at the next level and another three on the levels above – four are doubles, one is a single. Each has a distinctive character, differentiated by its bespoke ply cabinetry, captain’s beds, vaulted ceilings and leafy outlooks. There is access to the roof terrace from room on the top floor.
There are two family bathrooms both incorporating showers and a third en suite bathroom with shower serving the main bedroom; all are tiled and completed with sleek Vola fixtures and fittings.
Outdoor Space
A beautiful mature garden extends from the kitchen. The lawn is bordered by a collection of specimen trees including damson, apple, hawthorn, yew, ash and holly along with some tropical palms and an olive tree. The overall effect is of a secluded woodland with year-round interest and colour. The beds are teeming with ferns, euonymus, and hydrangea.
The kitchen opens to a patio with a raised terrace, perfect for alfresco dining. A tiled path winds from here amongst the trees towards a shed and workshop at the foot of the garden. A small clearing amongst the trees makes for a second secluded seating area.
The front garden is equally well-tended with raised beds overflowing with perennials and foliage. Wisteria and jasmine creep above the wooden pergola, overlooking a fish pond. There is a single garage beneath the house with adjacent plumbed storage area.
There is scope for a further extension subject to planning permission.
The Area
Spencer Hill is just 10 minutes on foot from the excellent range of restaurants, cafés, pubs and shops of Wimbledon Village.
Wimbledon High Street is 10 minutes in the other direction, including shops, supermarkets, and gyms as well as a Curzon Cinema and The New Wimbledon Theatre, one of London’s largest Edwardian theatres.
A multitude of green spaces lie within walking distance, including the 1,200 acres of Wimbledon Common and Cannizaro Park, known for its ornamental landscaped gardens. Wimbledon Common leads into Richmond Park, the largest of London’s Royal Parks, making this an excellent location for walkers, dog owners, runners, cyclists and horse riding .
The area has many excellent schools including King’s College School, and Wimbledon High School ( senior and junior) and other independent junior schools as well as several Ofsted-rated “Outstanding” primary schools, all within easy walking distance of this property.
Wimbledon station is less than 10 minutes’ walk from the house providing frequent mainline and tube services into central London in under 20 minutes. The area also benefits from excellent bus services. The nearby A3 and A24 provide good road connections to Surrey and the South East.
Council Tax Band: G
Council TaxA payment made to your local authority in order to pay for local services like schools, libraries, and refuse collection. The amount you pay depends on the value of the property.Read more about council tax in our glossary page.
Band: G
Spencer Hill, London SW19
NEAREST STATIONS
Distances are straight line measurements from the centre of the postcode- Dundonald Road Tram Stop0.3 miles
- Wimbledon Station0.4 miles
- Merton Park Tram Stop0.7 miles
About the agent
"Nowhere has mastered the art of showing off the most desirable homes for both buyers and casual browsers alike than The Modern House, the cult British real-estate agency."
Vogue
"I have worked with The Modern House on the sale of five properties and I can't recommend them enough. It's rare that estate agents really 'get it' but The Modern House are like no other agents - they get it!"
Anne, Seller
"The Modern House has tran
Industry affiliations



Notes
Staying secure when looking for property
Ensure you're up to date with our latest advice on how to avoid fraud or scams when looking for property online.
Visit our security centre to find out moreDisclaimer - Property reference TMH80218. The information displayed about this property comprises a property advertisement. Rightmove.co.uk makes no warranty as to the accuracy or completeness of the advertisement or any linked or associated information, and Rightmove has no control over the content. This property advertisement does not constitute property particulars. The information is provided and maintained by The Modern House, London. Please contact the selling agent or developer directly to obtain any information which may be available under the terms of The Energy Performance of Buildings (Certificates and Inspections) (England and Wales) Regulations 2007 or the Home Report if in relation to a residential property in Scotland.
*This is the average speed from the provider with the fastest broadband package available at this postcode. The average speed displayed is based on the download speeds of at least 50% of customers at peak time (8pm to 10pm). Fibre/cable services at the postcode are subject to availability and may differ between properties within a postcode. Speeds can be affected by a range of technical and environmental factors. The speed at the property may be lower than that listed above. You can check the estimated speed and confirm availability to a property prior to purchasing on the broadband provider's website. Providers may increase charges. The information is provided and maintained by Decision Technologies Limited.
**This is indicative only and based on a 2-person household with multiple devices and simultaneous usage. Broadband performance is affected by multiple factors including number of occupants and devices, simultaneous usage, router range etc. For more information speak to your broadband provider.
Map data ©OpenStreetMap contributors.





