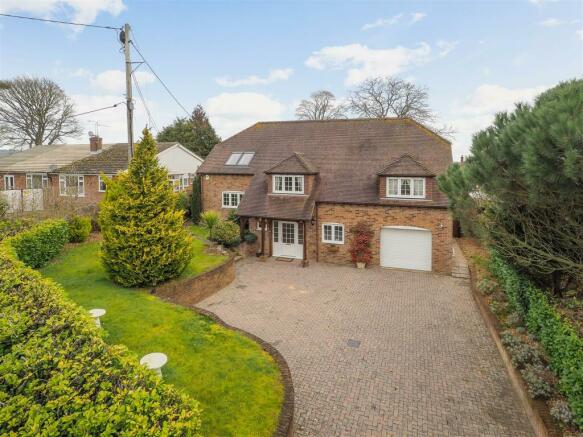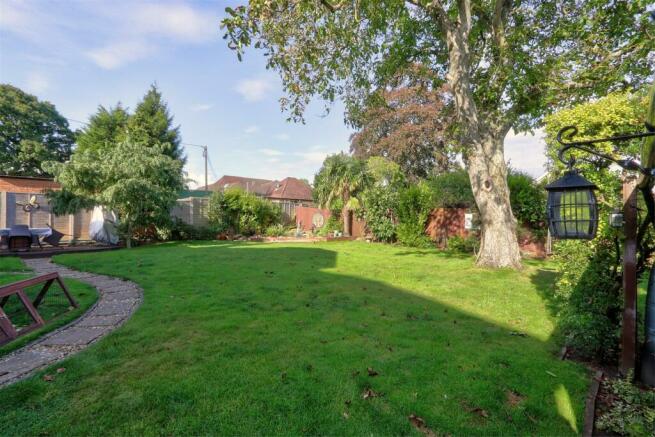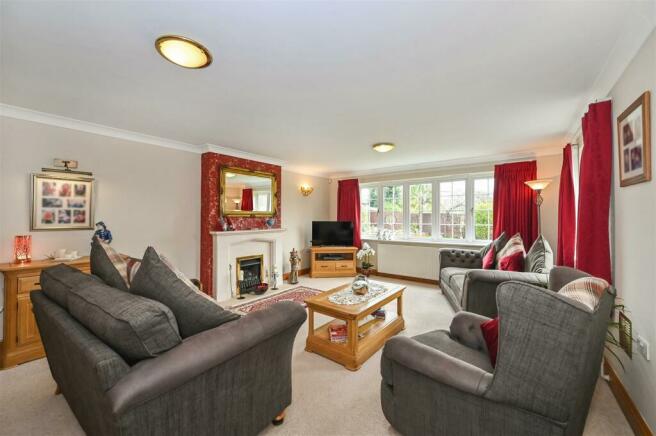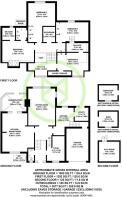
Pound Hill, Landford, Wiltshire

- PROPERTY TYPE
Detached
- BEDROOMS
4
- BATHROOMS
3
- SIZE
Ask agent
- TENUREDescribes how you own a property. There are different types of tenure - freehold, leasehold, and commonhold.Read more about tenure in our glossary page.
Freehold
Key features
- An impressive and versatile family residence
- Four double bedrooms with fitted storage
- Popular New Forest village
- En-suite & dressing area to principal bedroom with additional en-suite to bedroom two
- Impressive entrance hall with tiered landing and study area
- Open plan kitchen and dining area with three further receptions
- Separate kitchen/utility and boot room
- Extensive parking and integral garage with remote roller door
- Generous plot extending to over 1/5 of an acre
- All mains services
Description
Ground Floor - A pillared covered entrance way and UPVC part glazed front door leads to the welcoming entrance hall fitted with tiled flooring and neutral décor. A generous study and useful cupboard for coats and shoes is accessed from the hallway with a cloakroom opposite. The impressive solid oak staircase and galleried landings provide a striking feature upon entering the property. A raised level accesses the dual aspect sitting room via timber French doors with a coal effect gas fireplace and stone surround and mantle providing a focal point to the room. The open plan kitchen and dining area is a perfect venue for hosting dinner parties and family gatherings with ample space for a large dining table and chairs opening into a spacious conservatory providing an additional reception area. The solid oak kitchen offers a range of wall and base units with contrasting roll top work surfaces over, a central island and breakfast bar. Integrated appliances include two single electric ovens, dishwasher, fridge, freezer, five burner gas hob and extractor hood over. The large utility room has been upgraded to a second kitchen area equipped with a range of units and work tops, with space for a cooker and white goods. The adjacent boot room is fitted with a butler sink, plumbing for white goods with access to the rear garden. Steps extend down to the rear of the garage which houses the gas fired boiler.
First & Second Floor - A mezzanine landing provides a superb study area and leads to bedroom two which is a sizeable double bedroom with large ensuite shower room. The second landing houses the airing cupboard and pressurised hot water tank. Bedroom four offers fitted wardrobes and a fantastic loft room currently used as a child's play area. The family bathroom comprises a modern white suite with mixer shower over the panelled bath, mounted wash basin, low level WC and heated towel rail. Bedroom three has fitted wardrobes with the master boasting a walk in dressing room and immaculate ensuite shower room.
Parking - This attractive property is approached via a gated block paved driveway providing ample parking for several vehicles whilst fronting the integral garage with a remote roller garage door offering access to the main house.
Outside - Shaped red brick retaining walls flank the driveway with mature hedgerows to the frontage creating a pleasant screen from passers by with steps and a pathway to the rear of the property. The enclosed rear garden offers a paved seating area and decking overlooking the well maintained lawns bordered by a variety of colourful shrubs and plants as well as a walnut tree. Two timber sheds offer a useful storage option.
Location - The highly desirable Wiltshire village of Landford lies between Salisbury and Southampton within the New Forest National Park. Landford enjoys a friendly, sociable community with a range of local amenities including a post office, local convenience store, village hall, recreation area, public house and village primary school. Furthermore its proximity to the open New Forest offers idyllic dog walking, cycling and wonderful scenery with the popular Hamptworth Golf and Country club just a few minutes' drive away. Although it is a delightful rural location, Landford is perfectly placed for commuting, within easy access to both Salisbury via the A36 and Southampton via the M27 which is approximately a five minute drive from the property.
Terms And Conditions - These particulars are set out as a general outline and do not constitute any part of an offer or contract. We have not tested any services, appliances or equipment and no warranty is given or implied that these are in working order. Fixtures, fittings and furnishings are not included unless specifically described. All measurements, floor plans, distances and areas are approximate, are for guidance only and should not be relied on for carpets or furnishings. It should not be assumed that the property remains the same as shown in the photographs.
Sellers Position - Buying on
Heating - Gas fired central heating
Infants & Junior School - The New Forest C of E Primary School
Secondary School - The Trafalgar School
Council Tax - Band G - Wiltshire Council
Brochures
Pound Hill, Landford, WiltshireCouncil TaxA payment made to your local authority in order to pay for local services like schools, libraries, and refuse collection. The amount you pay depends on the value of the property.Read more about council tax in our glossary page.
Band: G
Pound Hill, Landford, Wiltshire
NEAREST STATIONS
Distances are straight line measurements from the centre of the postcode- Dean Station4.4 miles
- Mottisfont & Dunbridge Station5.5 miles
About the agent
Henshaw Fox offers a truly outstanding level of personal attention and service to all of its customers. Being open, honest and providing regular communication and feedback is the key to making your move as straight forward as possible. Our business is built on recommendation and we are sure that your experience with us will result in you recommending us. Please call today 01794 521339.
Industry affiliations

Notes
Staying secure when looking for property
Ensure you're up to date with our latest advice on how to avoid fraud or scams when looking for property online.
Visit our security centre to find out moreDisclaimer - Property reference 32806782. The information displayed about this property comprises a property advertisement. Rightmove.co.uk makes no warranty as to the accuracy or completeness of the advertisement or any linked or associated information, and Rightmove has no control over the content. This property advertisement does not constitute property particulars. The information is provided and maintained by Henshaw Fox, Romsey. Please contact the selling agent or developer directly to obtain any information which may be available under the terms of The Energy Performance of Buildings (Certificates and Inspections) (England and Wales) Regulations 2007 or the Home Report if in relation to a residential property in Scotland.
*This is the average speed from the provider with the fastest broadband package available at this postcode. The average speed displayed is based on the download speeds of at least 50% of customers at peak time (8pm to 10pm). Fibre/cable services at the postcode are subject to availability and may differ between properties within a postcode. Speeds can be affected by a range of technical and environmental factors. The speed at the property may be lower than that listed above. You can check the estimated speed and confirm availability to a property prior to purchasing on the broadband provider's website. Providers may increase charges. The information is provided and maintained by Decision Technologies Limited.
**This is indicative only and based on a 2-person household with multiple devices and simultaneous usage. Broadband performance is affected by multiple factors including number of occupants and devices, simultaneous usage, router range etc. For more information speak to your broadband provider.
Map data ©OpenStreetMap contributors.





