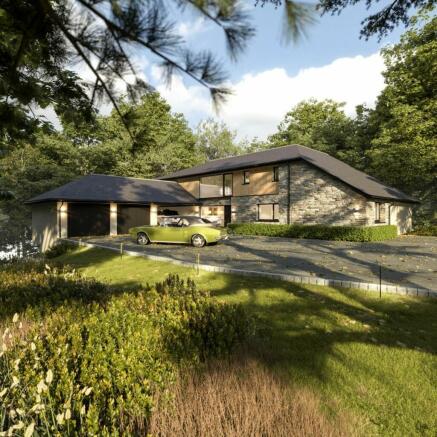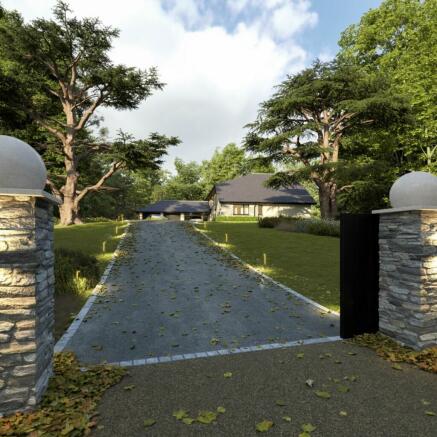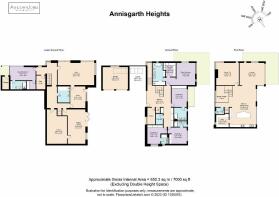Annisgarth Heights, No. 6 Annisgarth Drive, Windermere, LA23 2HD

- PROPERTY TYPE
Detached
- BEDROOMS
5
- BATHROOMS
5
- SIZE
Ask agent
- TENUREDescribes how you own a property. There are different types of tenure - freehold, leasehold, and commonhold.Read more about tenure in our glossary page.
Freehold
Description
* THIS PURCHASE INCLUDES FULL COMPLETION OF ANNISGARTH HEIGHTS!
* Bespoke luxury home under construction, over 7,000 sqft over 3 floors with a lift
* 5 double bedrooms with en-suite and dressing facilities, open plan living accommodation and a large terrace to the top floor
* Separate living room, study, gym, and games room as well as additional areas to the lower ground floor which can provide further bedrooms or reception rooms.
* Attached triple garage/carport.
* Views over Lake Windermere and Lakeland fells
* Walking distance to Windermere and Bowness
* Private 0.8-acre wooded plot with stream and gated driveway
* Large garden, scope to develop further.
* Secluded and private location
* This property can be fully personalised to the buyer's bespoke choices and requirements.
* Reserve now with some personalisation for completion in early 2025!
Within walking distance of the bustling villages of Windermere and Bowness, and yet completely secluded, this home seamlessly connects you to the heartbeat of the Lake District whilst also providing complete privacy.
Offering unrivalled views over Lake Windermere and the majestic Lakeland fells, this architectural marvel spans over 7,000 square feet. Designed across three floors, featuring a convenient lift, open-plan living meets luxury, sophistication and comfort to create an inviting and effortlessly elegant home.
Unlock the potential to create the lifestyle of your dreams on the lower ground floor, where additional space is ready to cater to your needs, alongside the dedicated areas for the study, gym, games, and cinema room.
Leading out from the open-plan kitchen-diner and lounge, the terrace on the top floor is perfect for relishing those panoramic views and entertaining under the stars in the evening.
The five opulent double bedrooms, each boasting its own en-suite and dressing facilities, ensure everyone enjoying the home can relax in their own private oasis and take full advantage of the space.
The attached triple garage and carport provide ample room for parking, and the large garden with a babbling stream offers the potential for further development.
Embark on a journey of personalized luxury as you tailor Annisgarth Heights and create your dream home. Set in such a brilliant location, providing space, comfort and with complete control over all the details, this brilliant development offers everything you could wish for.
With completion anticipated in early 2025, don't miss the opportunity to call this home.
For a spacious family home, live the lifestyle you have longed for at Annisgarth Heights, a private yet accessible home, with walks aplenty on the doorstep and breathtaking views that will leave family and friends awestruck. A sociable house in every way, book your viewing for Annisgarth Heights today.
** For more photos and information, download the brochure on desktop. For your own hard copy brochure, or to book a viewing please call the team **
Tenure: Freehold
Brochures
Brochure- COUNCIL TAXA payment made to your local authority in order to pay for local services like schools, libraries, and refuse collection. The amount you pay depends on the value of the property.Read more about council Tax in our glossary page.
- Ask agent
- PARKINGDetails of how and where vehicles can be parked, and any associated costs.Read more about parking in our glossary page.
- Yes
- GARDENA property has access to an outdoor space, which could be private or shared.
- Yes
- ACCESSIBILITYHow a property has been adapted to meet the needs of vulnerable or disabled individuals.Read more about accessibility in our glossary page.
- Ask agent
Energy performance certificate - ask agent
Annisgarth Heights, No. 6 Annisgarth Drive, Windermere, LA23 2HD
Add your favourite places to see how long it takes you to get there.
__mins driving to your place
Your mortgage
Notes
Staying secure when looking for property
Ensure you're up to date with our latest advice on how to avoid fraud or scams when looking for property online.
Visit our security centre to find out moreDisclaimer - Property reference RS0679. The information displayed about this property comprises a property advertisement. Rightmove.co.uk makes no warranty as to the accuracy or completeness of the advertisement or any linked or associated information, and Rightmove has no control over the content. This property advertisement does not constitute property particulars. The information is provided and maintained by AshdownJones, The Lakes and Lune Valley. Please contact the selling agent or developer directly to obtain any information which may be available under the terms of The Energy Performance of Buildings (Certificates and Inspections) (England and Wales) Regulations 2007 or the Home Report if in relation to a residential property in Scotland.
*This is the average speed from the provider with the fastest broadband package available at this postcode. The average speed displayed is based on the download speeds of at least 50% of customers at peak time (8pm to 10pm). Fibre/cable services at the postcode are subject to availability and may differ between properties within a postcode. Speeds can be affected by a range of technical and environmental factors. The speed at the property may be lower than that listed above. You can check the estimated speed and confirm availability to a property prior to purchasing on the broadband provider's website. Providers may increase charges. The information is provided and maintained by Decision Technologies Limited. **This is indicative only and based on a 2-person household with multiple devices and simultaneous usage. Broadband performance is affected by multiple factors including number of occupants and devices, simultaneous usage, router range etc. For more information speak to your broadband provider.
Map data ©OpenStreetMap contributors.




